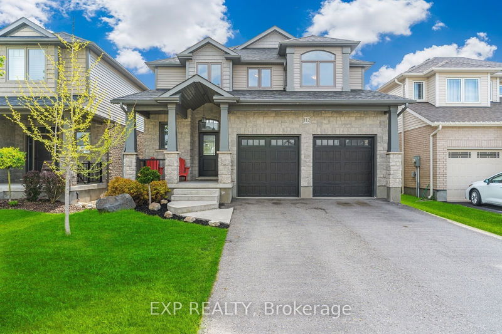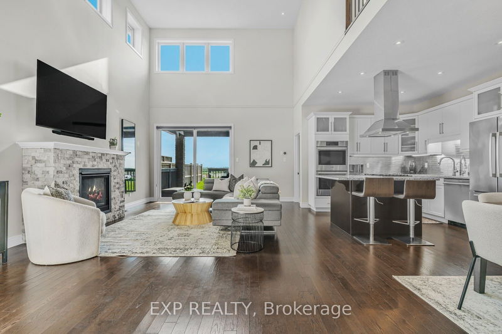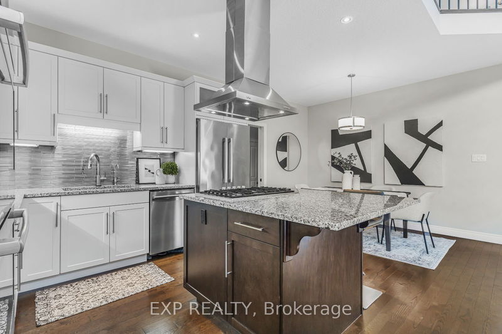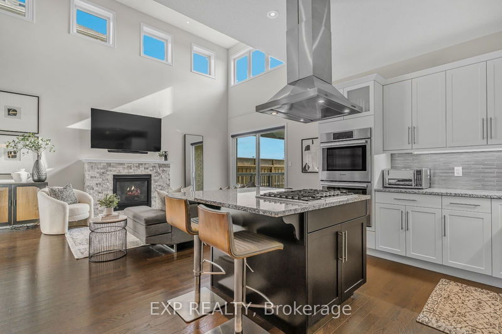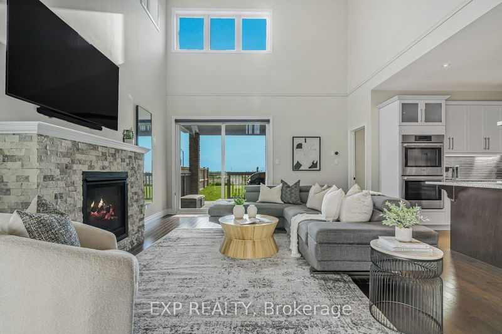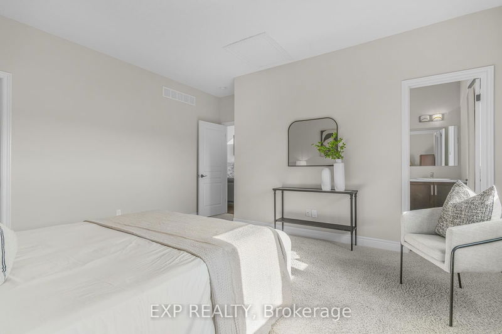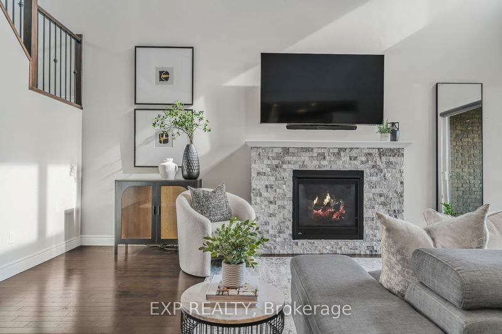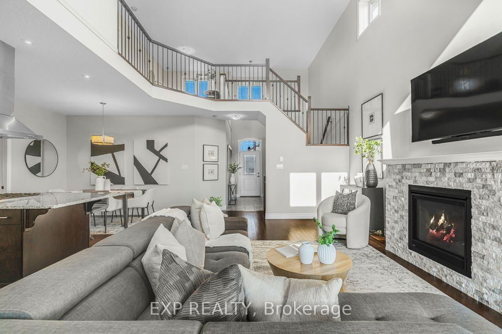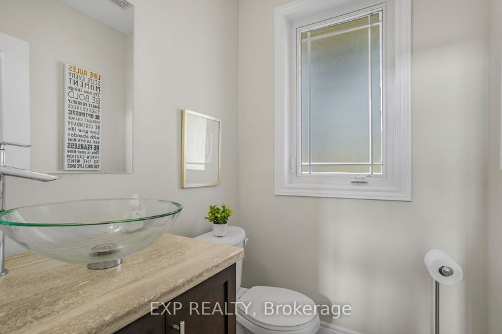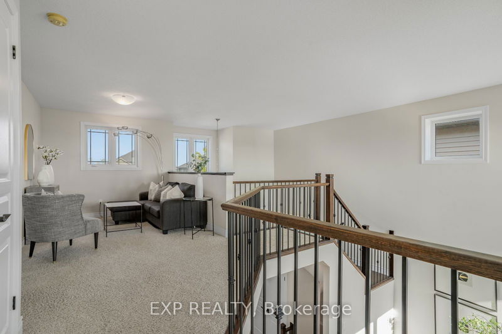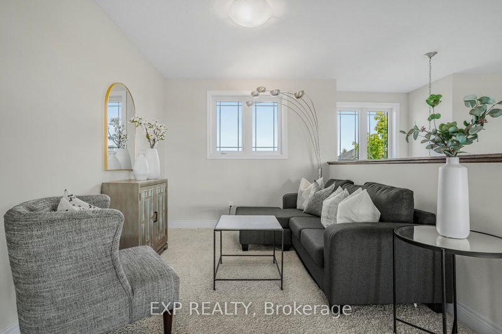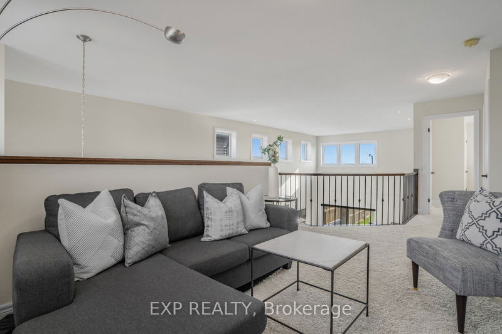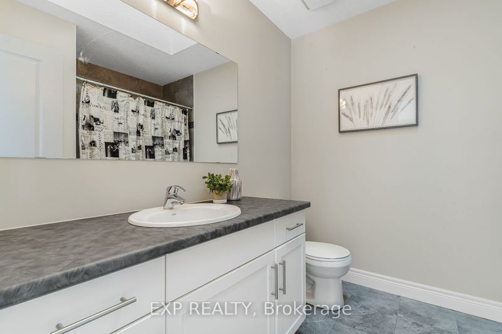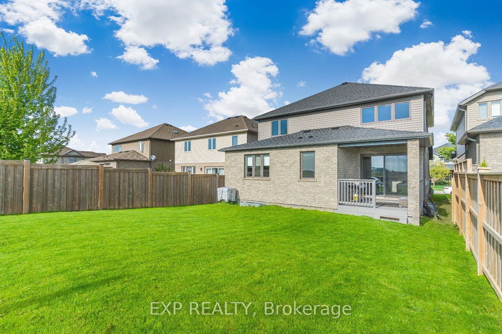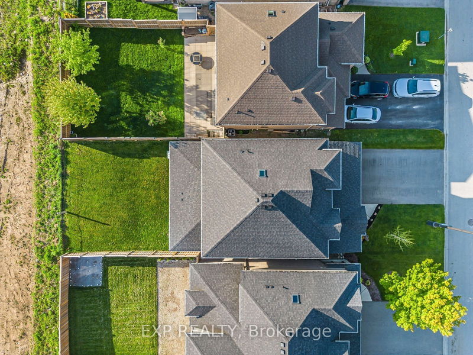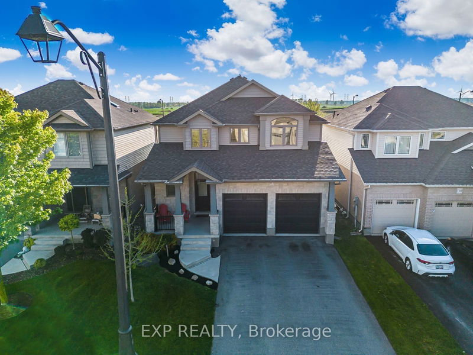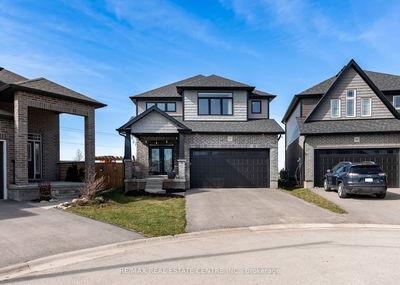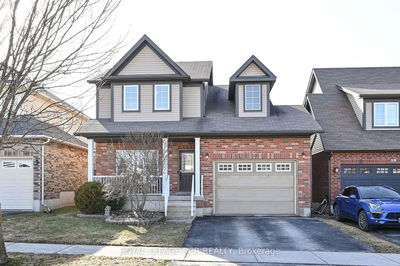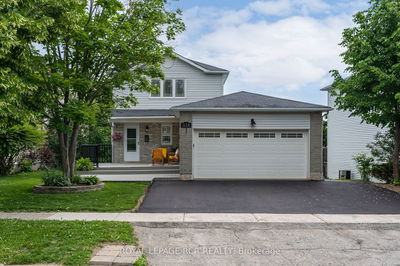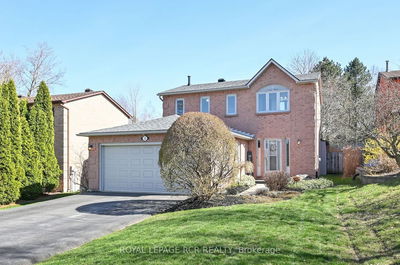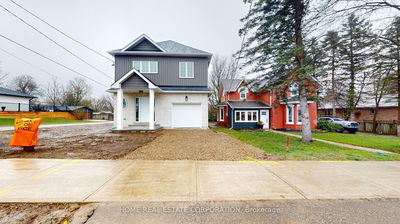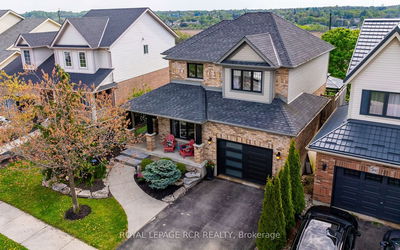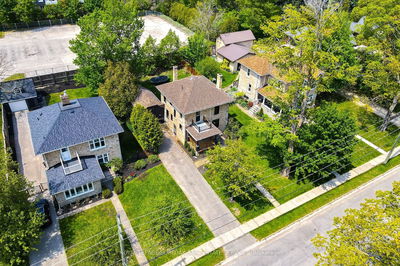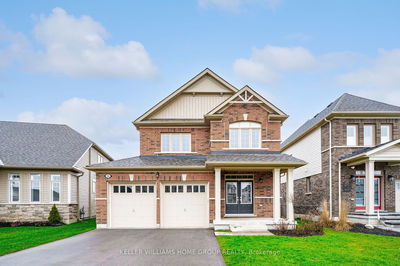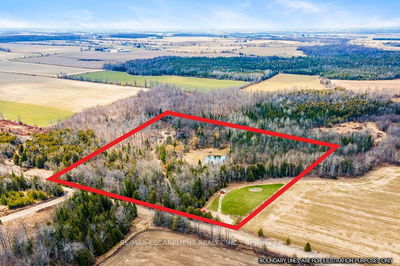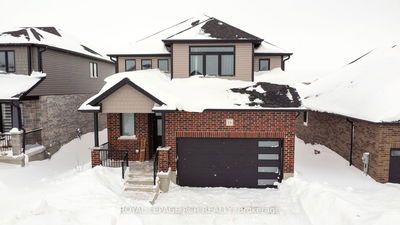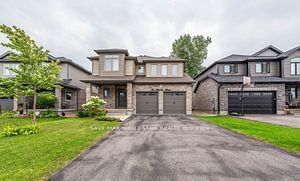Discover your dream home in this stunning modern architectural masterpiece, situated on a spacious 40 x 115 foot lot. This exquisite property, less than 10 years old, boasts approximately 2,000 square feet of meticulously designed living space. Featuring 3 generous bedrooms, including a luxurious primary suite on the main floor with a spa-like 4-piece ensuite and massive walk-in closet, as well as a second-floor den/loft, this home offers ample room for both relaxation and productivity. Step inside to be greeted by an open concept floor plan highlighted by 18-foot cathedral ceilings and large windows that flood the space with natural light. The heart of the home is the breathtaking kitchen, complete with built-in stainless steel appliances and sleek modern finishes. Elegant hardwood floors throughout the main living areas, along with a cozy gas fireplace in the living room, add warmth and sophistication to the contemporary design. Additional features include a convenient main floor laundry room, a double car garage, and a driveway that accommodates up to four cars. The striking exterior, accented with dramatic black features, exudes curb appeal and sophistication, making this home truly one of a kind. Dont miss the opportunity to own this architectural gem in a desirable location. Schedule a viewing today and experience the elegance and comfort of this exceptional property firsthand.
详情
- 上市时间: Wednesday, June 12, 2024
- 3D看房: View Virtual Tour for 112 Taylor Drive
- 城市: East Luther Grand Valley
- 社区: Grand Valley
- Major Intersection: Taylor Dr/Donaghy Dr
- 详细地址: 112 Taylor Drive, East Luther Grand Valley, L9W 6P1, Ontario, Canada
- 厨房: Main
- 挂盘公司: Exp Realty - Disclaimer: The information contained in this listing has not been verified by Exp Realty and should be verified by the buyer.

