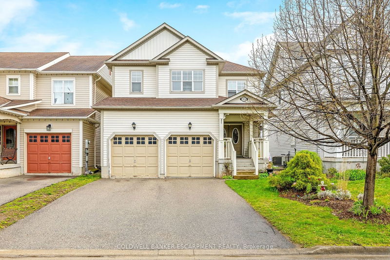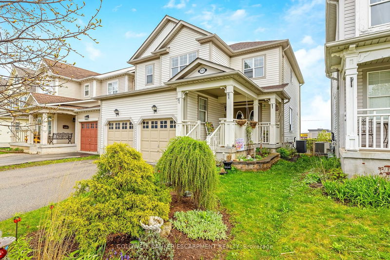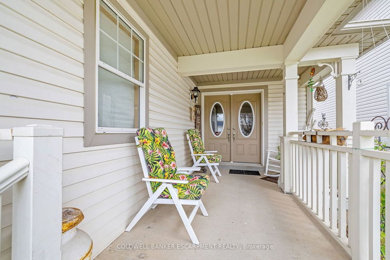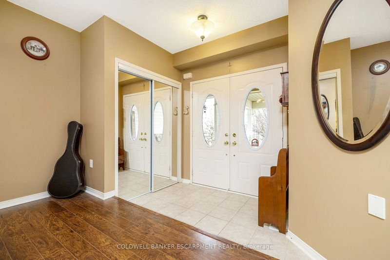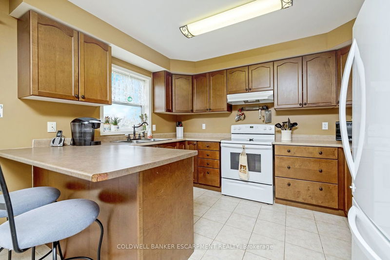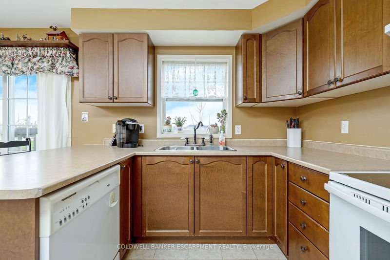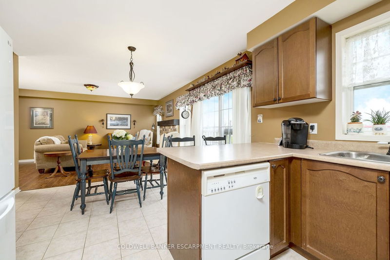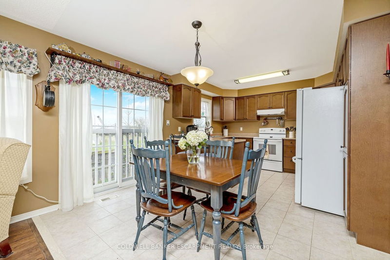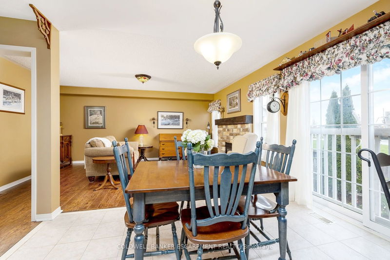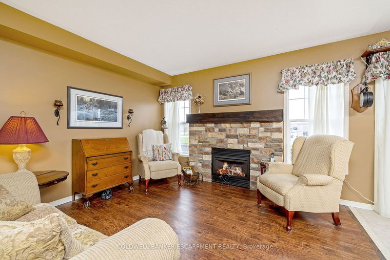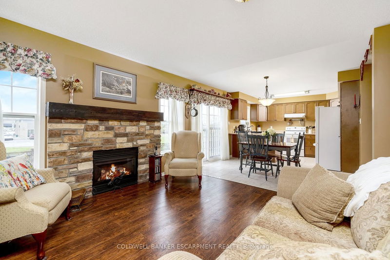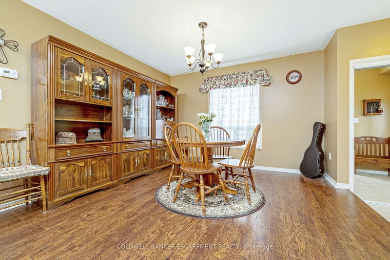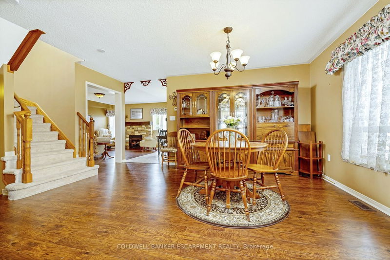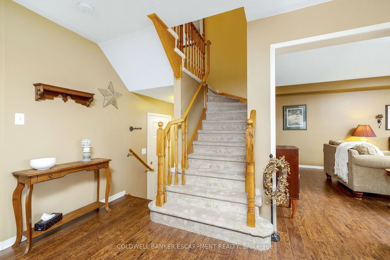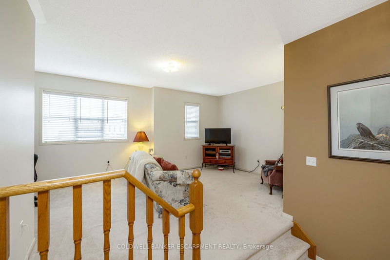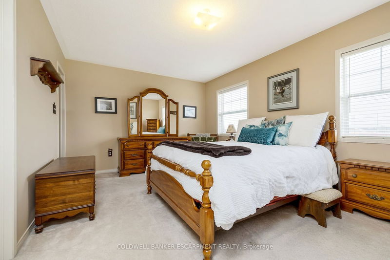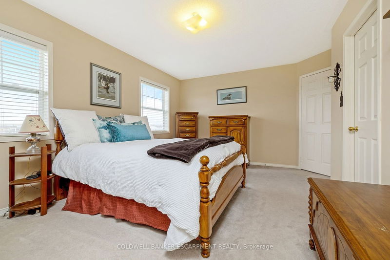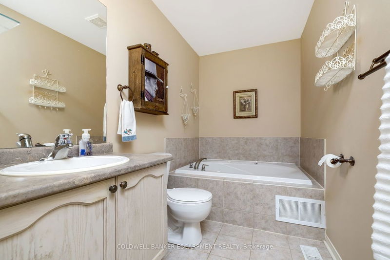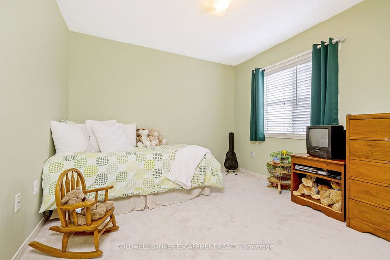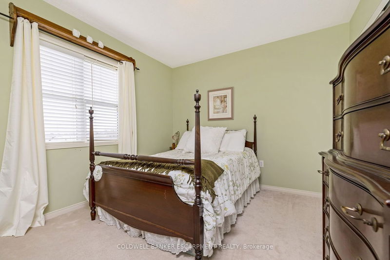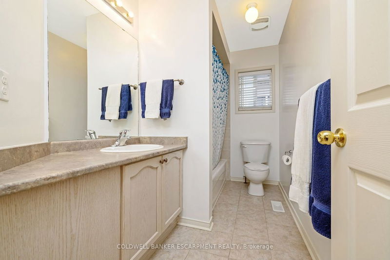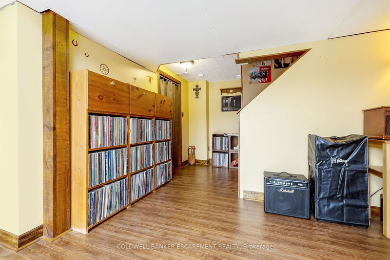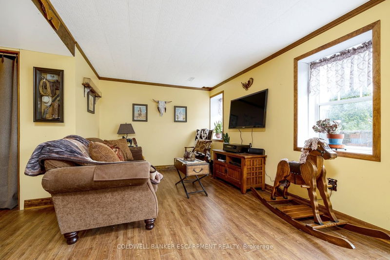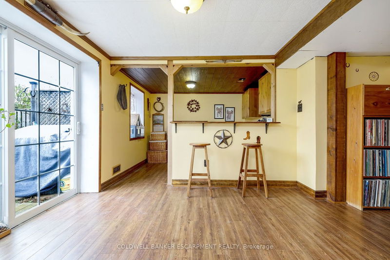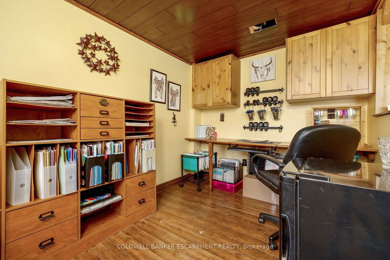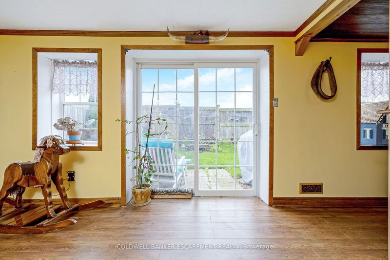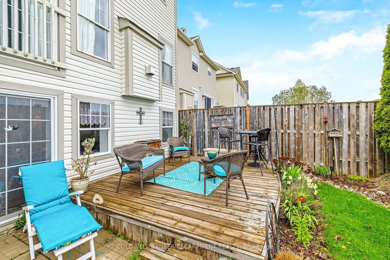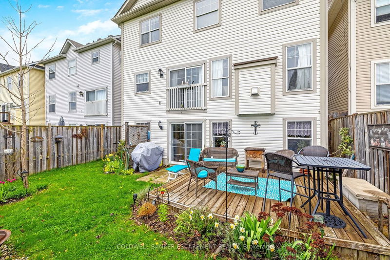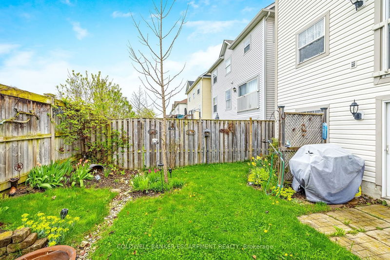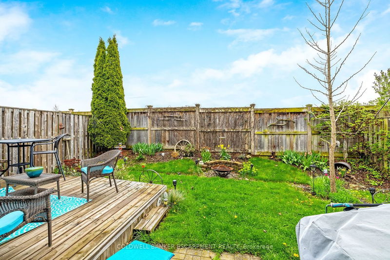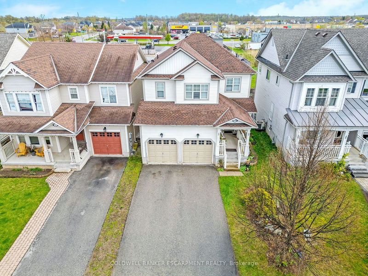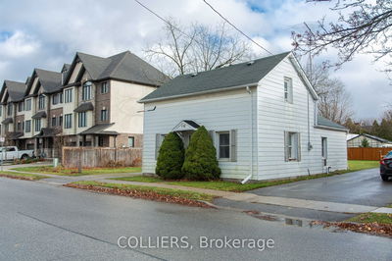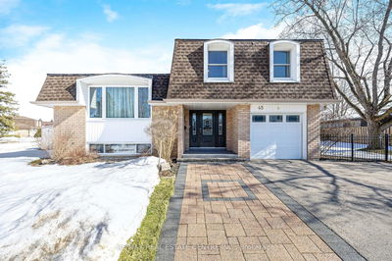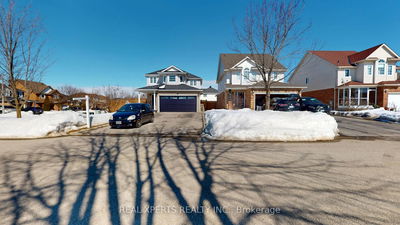Welcome to 104 Somerville Road, Acton!! This three bedroom, three bathroom home is located in a family friendly neighbourhood and is a stones throw from schools, shopping, sports complexes & transit!! From the Honeyfield Builder, the Violet model showcases 1904sqft and this particular home features a walk-out finished basement to a private & gorgeous backyard with no neighbours behind! Main floor has newer laminate flooring, an open concept kitchen overlooking the living room with cozy gas fireplace. Upper level is spacious with large bedrooms and addition family room space to enjoy. Primary Bedroom is at the back of the home and boasts a large walk-in closet & private four piece ensuite with soaker tub & separate shower!! Double car garage & four car parking in the driveway. Find out for yourself what this Family Home has to offer!!
详情
- 上市时间: Saturday, May 04, 2024
- 3D看房: View Virtual Tour for 104 Somerville Road
- 城市: Halton Hills
- 社区: Acton
- 交叉路口: Tanners & Hwy7
- 详细地址: 104 Somerville Road, Halton Hills, L7J 2Z6, Ontario, Canada
- 厨房: Ceramic Floor, Open Concept, O/Looks Backyard
- 客厅: Laminate, Fireplace, Open Concept
- 家庭房: Broadloom, Window
- 挂盘公司: Coldwell Banker Escarpment Realty - Disclaimer: The information contained in this listing has not been verified by Coldwell Banker Escarpment Realty and should be verified by the buyer.

