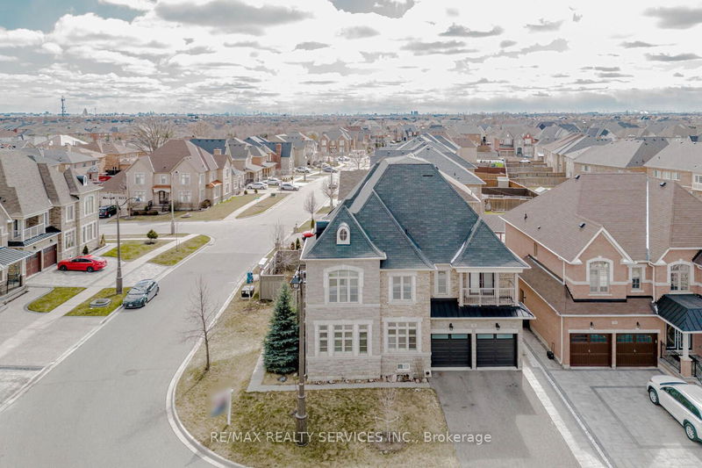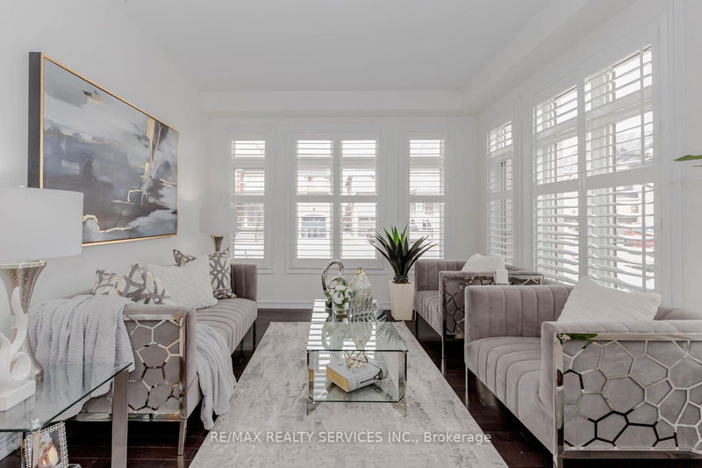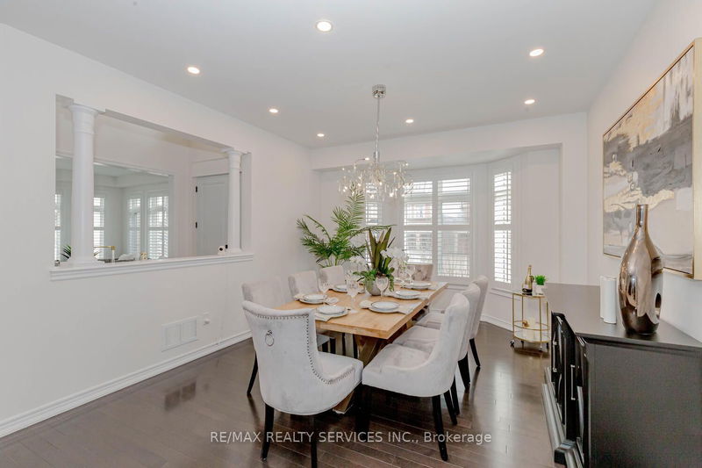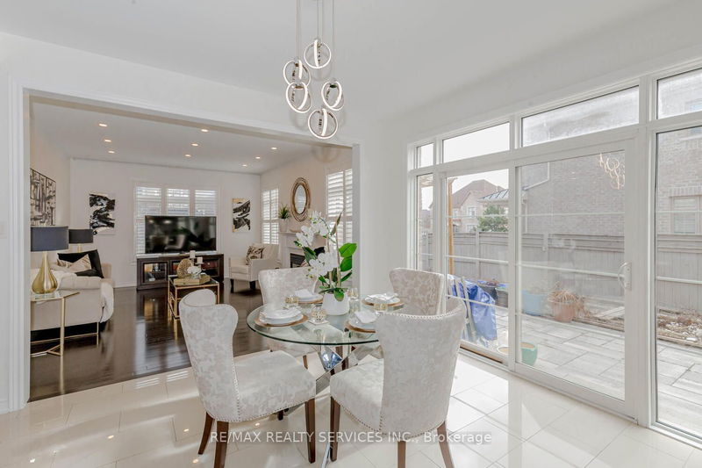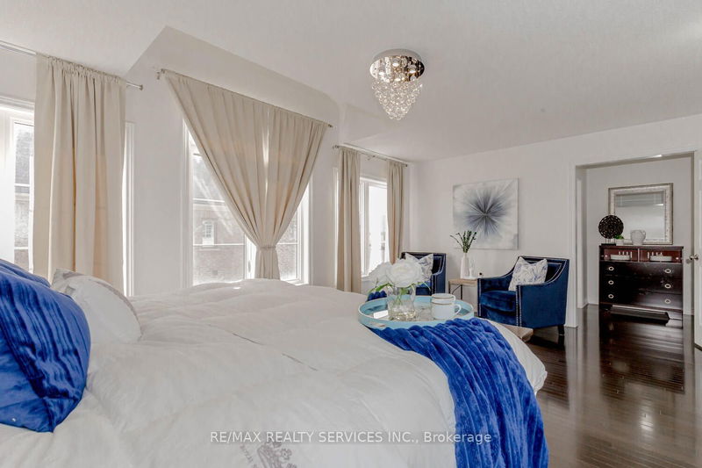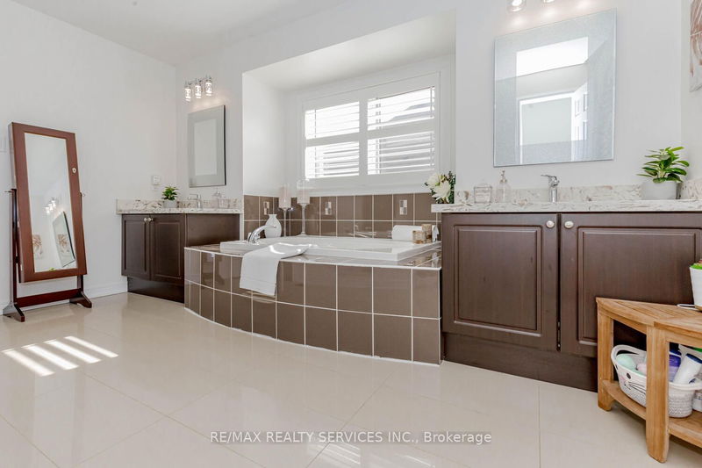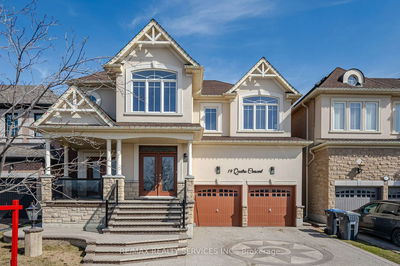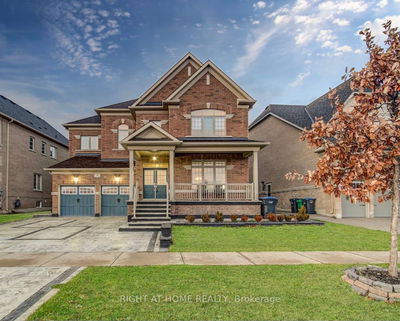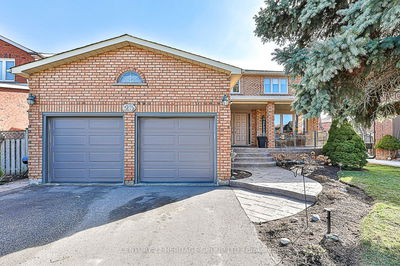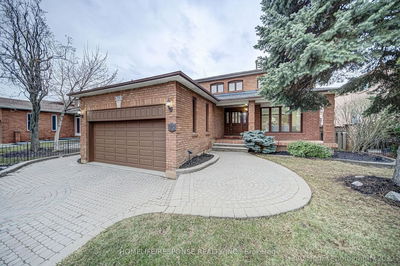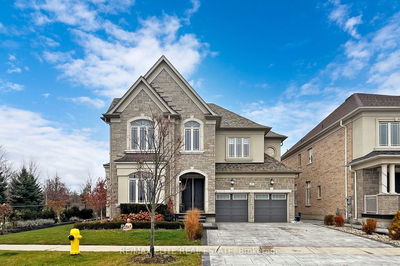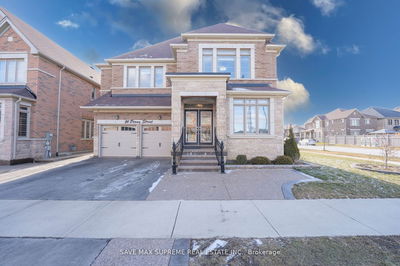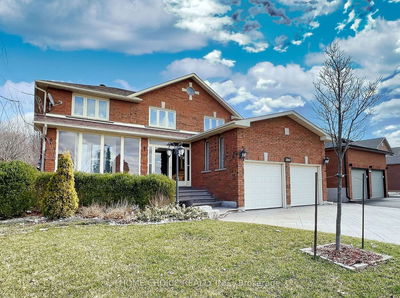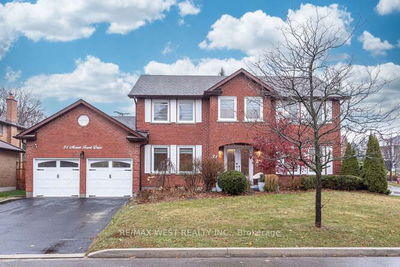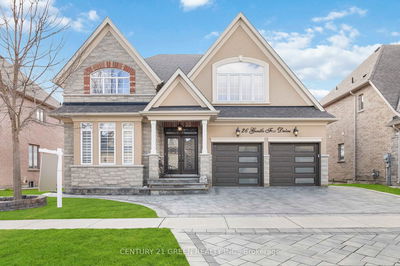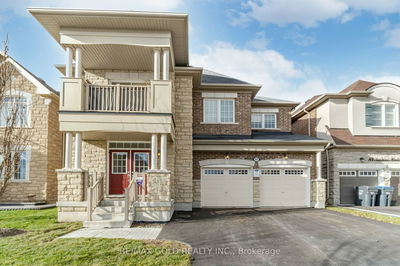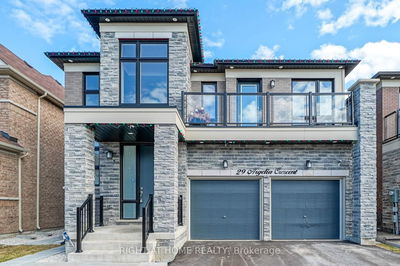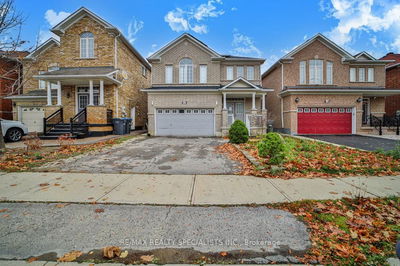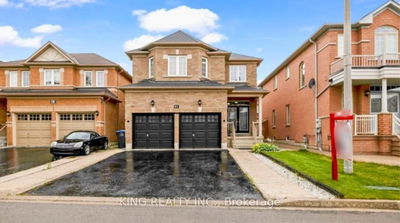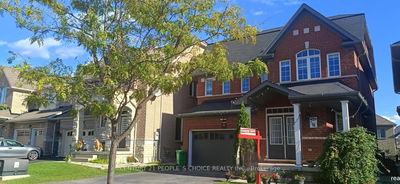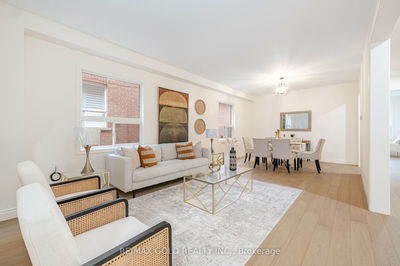Welcome to this stunning corner detach on premium corner lot North East facing boasting 3500 sq ft of living space with 4 Bed, 4 Bath sought-after Bram East Executive Community. $$$ spent in premium upgrades. Impressive DD entry and high ceiling creates an inviting atmosphere. The M/F features separate living & family rooms, a dining room & an office, providing ample space for relaxation, gatherings & work. The chef's dream kitchen is equipped with a SS WOLF stove, custom SS refrigerator, stylish backsplash, chimney hood, quartz countertops perfect for everyday living .The large primary bdrm is a luxury with an upgraded 5-piece ensuite and WALK- IN -WARDROVE , while the second bedroom features a 4-pcs ensuite bath, ideal for a growing family. The third bdrm comes with an office space, and the 3rd and 4th bdrm share a 4-piece bath. A balcony adds an inviting outdoor space to enjoy.This home truly has it all and more, offering modern convenience, comfort, and style.
详情
- 上市时间: Friday, May 03, 2024
- 3D看房: View Virtual Tour for 18 Decorso Drive
- 城市: Brampton
- 社区: Bram East
- 交叉路口: The Gore Rd / Cottrelle Blvd
- 详细地址: 18 Decorso Drive, Brampton, L6P 2Y5, Ontario, Canada
- 客厅: Large Window, Hardwood Floor
- 家庭房: Fireplace, Hardwood Floor, Large Window
- 厨房: Stainless Steel Appl, Modern Kitchen, Granite Counter
- 挂盘公司: Re/Max Realty Services Inc. - Disclaimer: The information contained in this listing has not been verified by Re/Max Realty Services Inc. and should be verified by the buyer.

