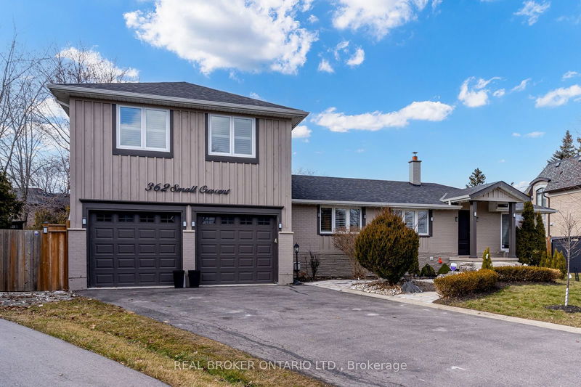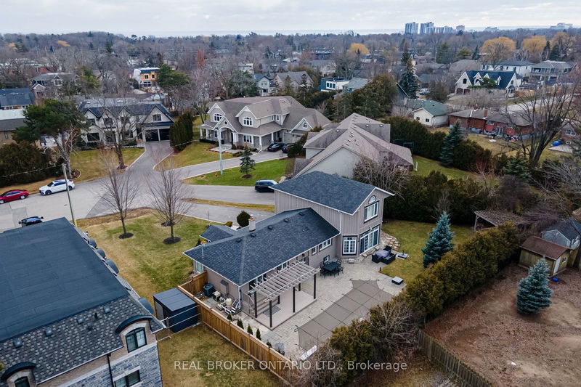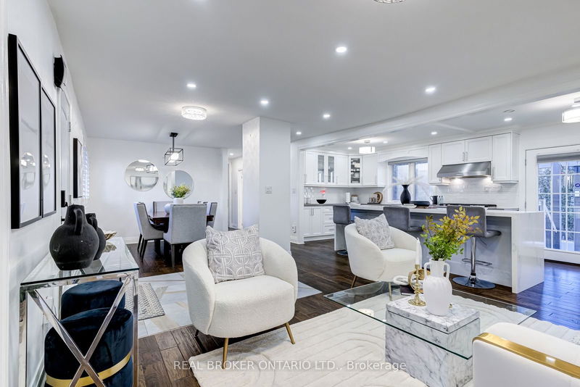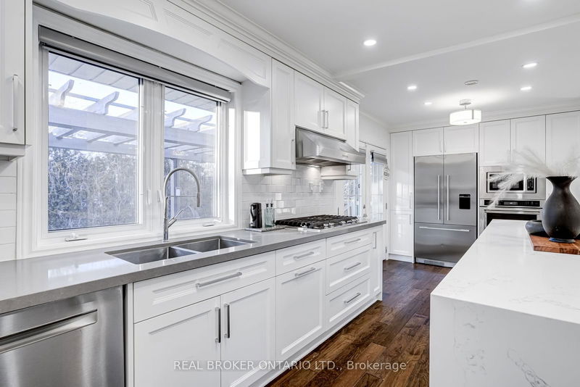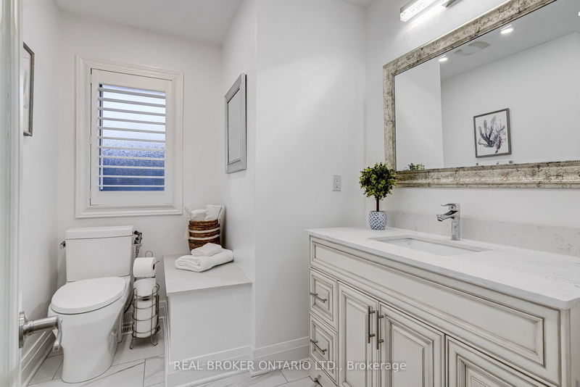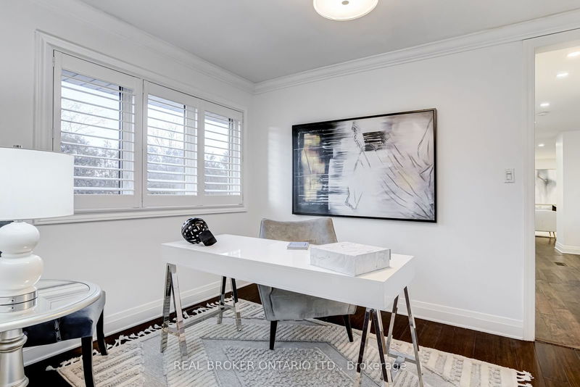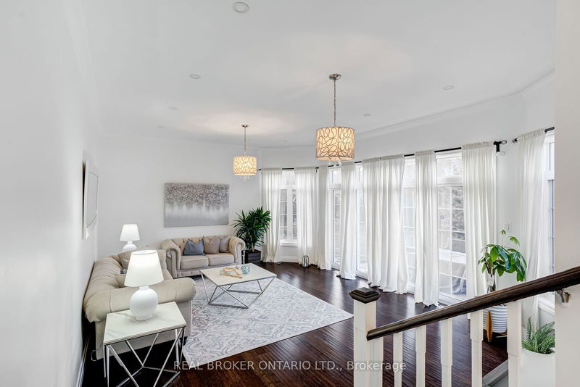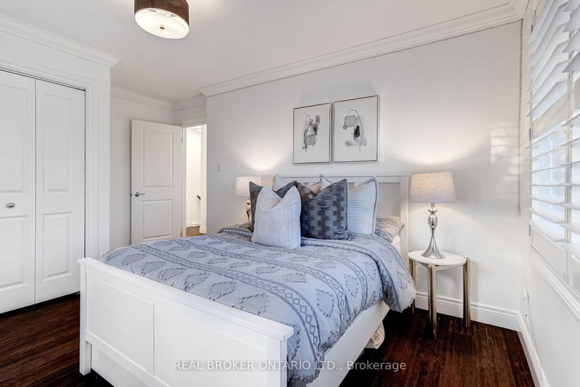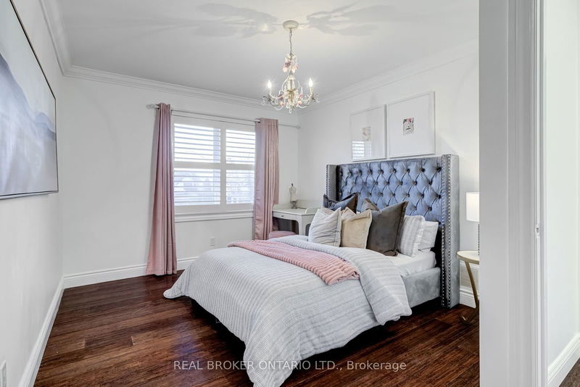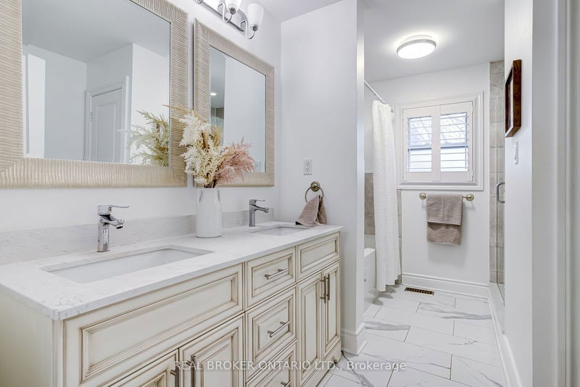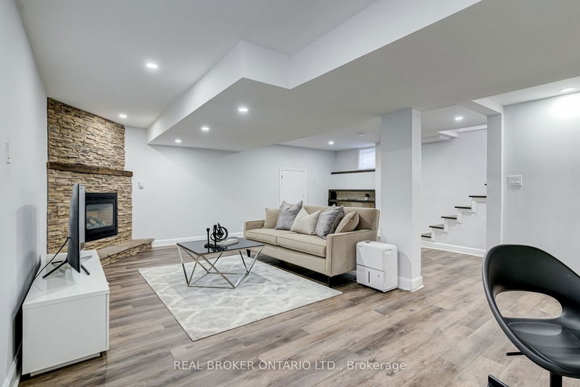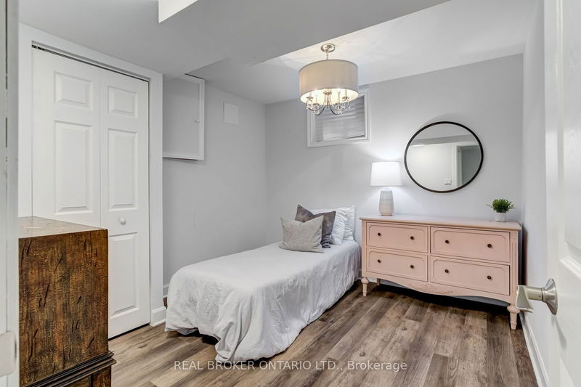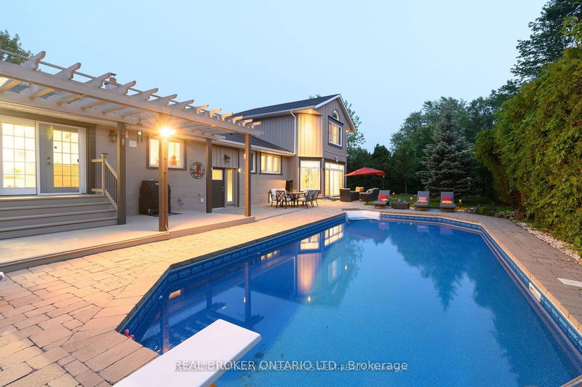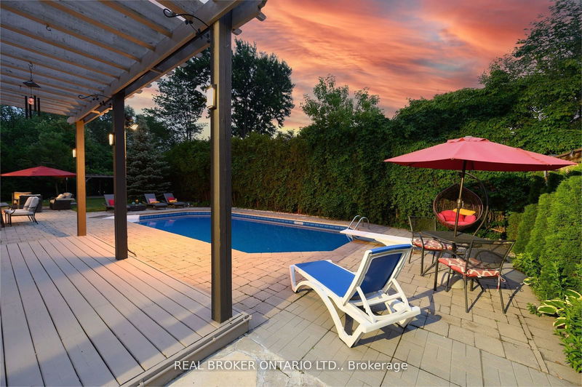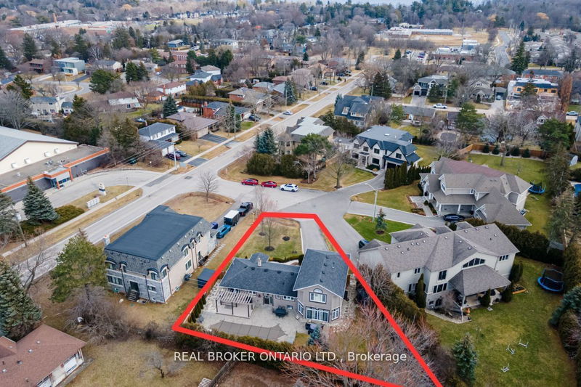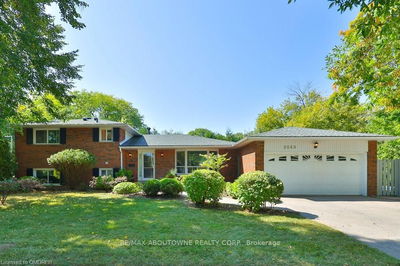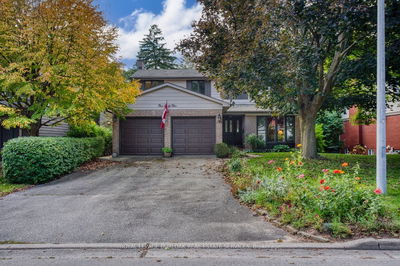Gorgeous family residence situated in a sought-after Southwest Oakville location, nestled on a private crescent shared with just five other custom built properties. Featuring an open concept design and a custom-built addition. The main floor showcases living and dining areas, a new kitchen with high-end stainless-steel appliances and a spacious island, along with a sunken family room and a main floor bedroom. The second floor boasts three bedrooms, a renovated bathroom, a finished basement, equipped with a separate entrance, and an additional bedroom. Enjoy the convenience of a 2-car garage and an expansive 8-car driveway. The pie-shaped, mature treed lot widens to 140.27 at the back, ensuring privacy to embrace summertime in your own pool haven resort-like backyard featuring 32 ft heated salt water pool, patios and pergolas.
详情
- 上市时间: Monday, June 17, 2024
- 3D看房: View Virtual Tour for 362 Small Crescent
- 城市: Oakville
- 社区: Bronte East
- 交叉路口: Rebecca / Fourth Line
- 详细地址: 362 Small Crescent, Oakville, L6L 4L4, Ontario, Canada
- 客厅: Hardwood Floor, Window Flr to Ceil, Pot Lights
- 厨房: Hardwood Floor, W/O To Yard, Centre Island
- 家庭房: Hardwood Floor, W/O To Yard, Window Flr to Ceil
- 挂盘公司: Real Broker Ontario Ltd. - Disclaimer: The information contained in this listing has not been verified by Real Broker Ontario Ltd. and should be verified by the buyer.

