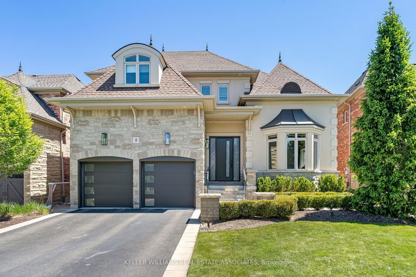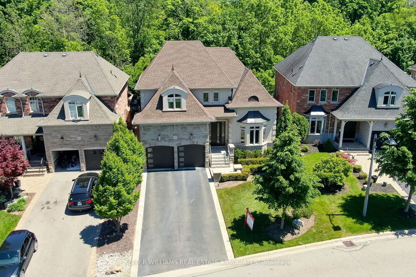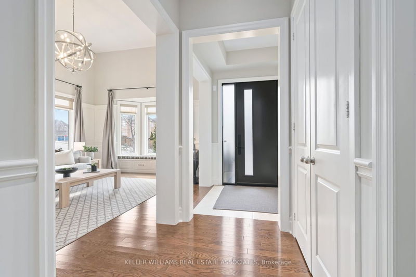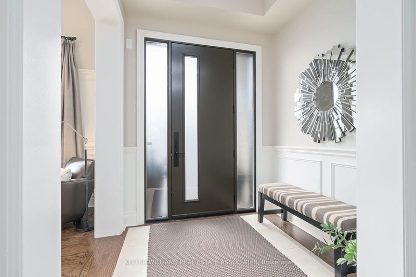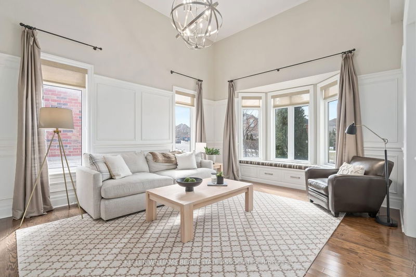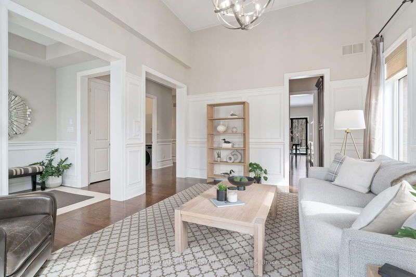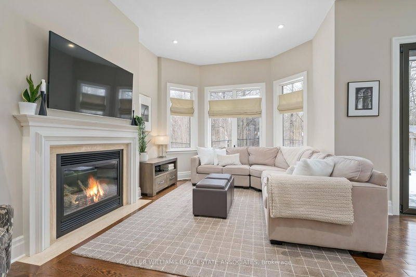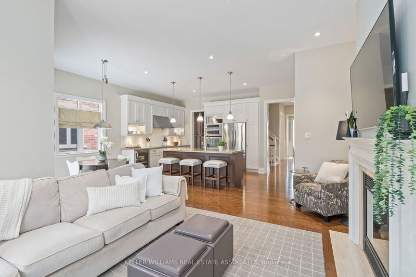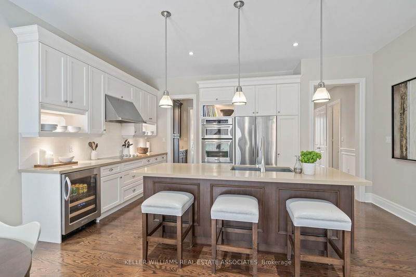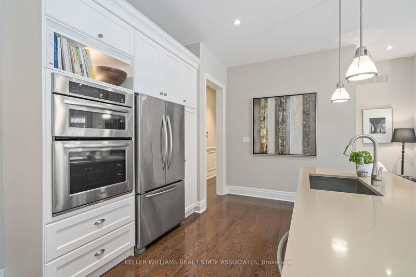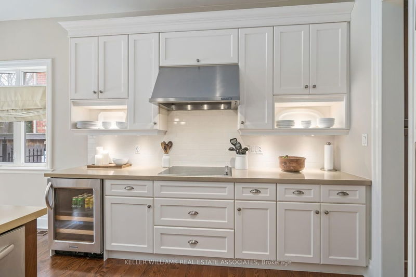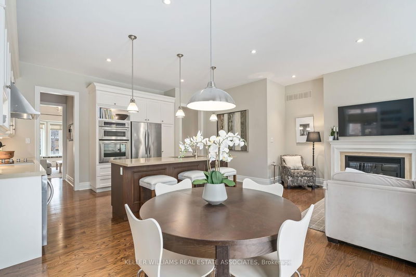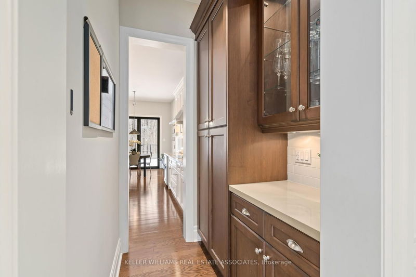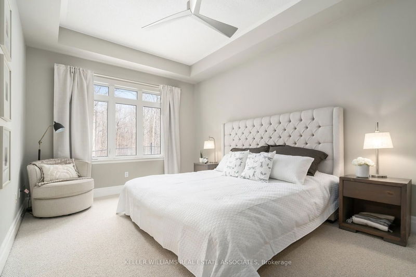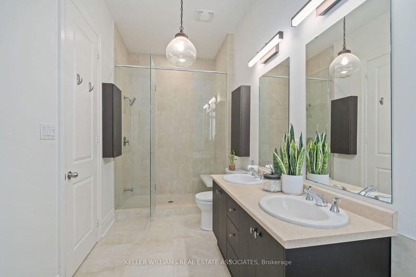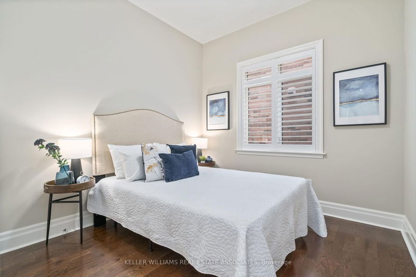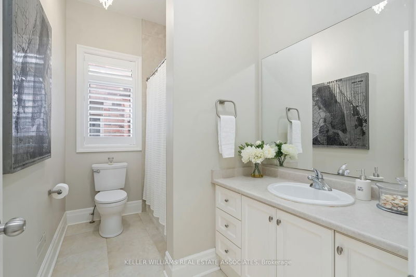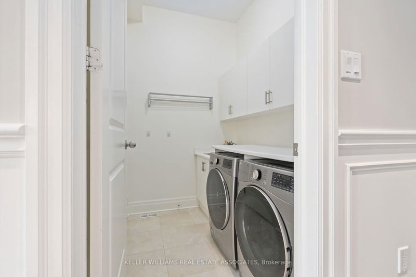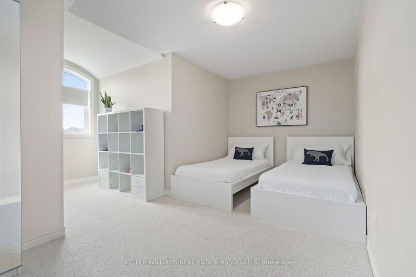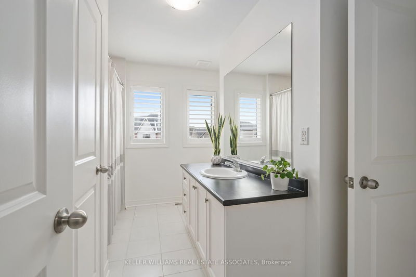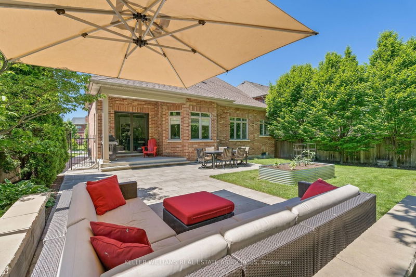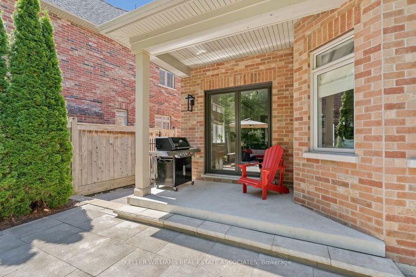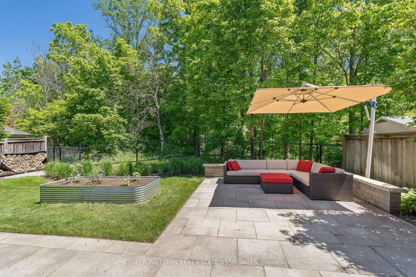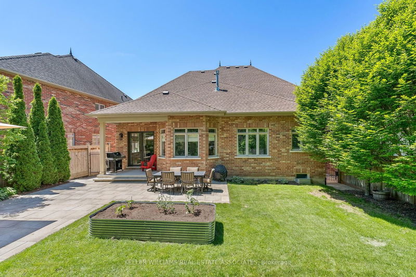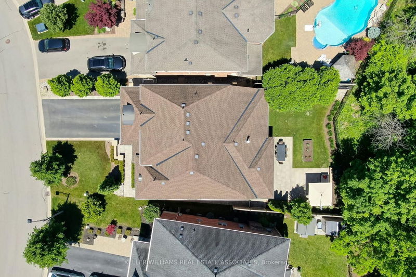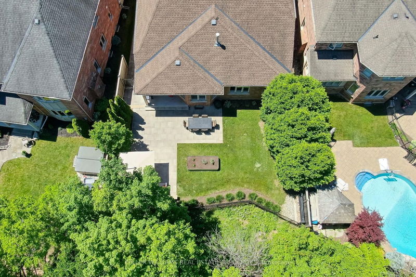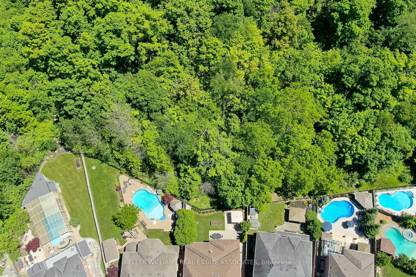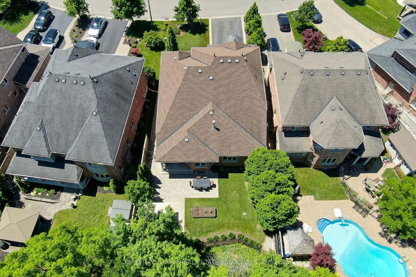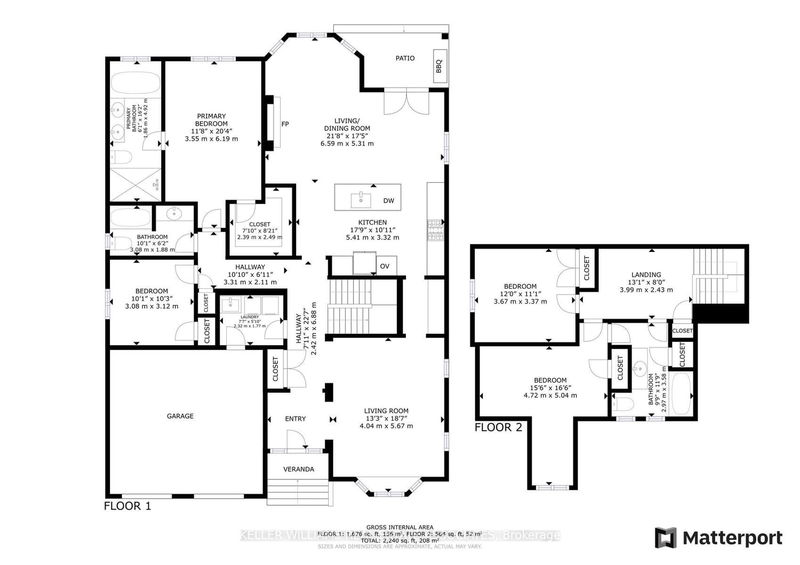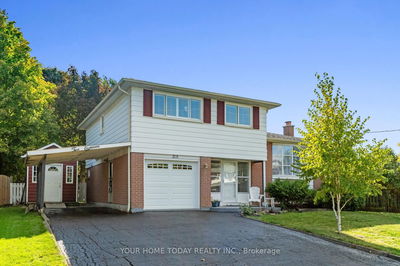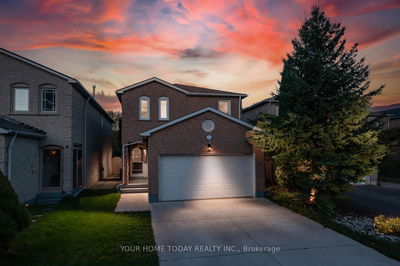Step into luxury with this impeccable Double Oak home nestled in the highly desired area of Georgetown South, offering breathtaking views of the ravine. Greeted by a versatile front room, perfect for either a living space or a dining area, adorned with a charming bay window and a convenient butler's pantry that leads to the open-concept kitchen, which overlooks the breakfast area and the family room. The kitchen features high-end stainless steel appliances, elegant Caesarstone counters, pristine white cabinetry, a stylish white backsplash, and a spacious center island with seating. The inviting family room is the heart of the home, boasting a cozy gas fireplace and another bay window that allows you to enjoy the picturesque outdoor views, complete with wildlife sightings. The well-thought-out layout includes a main floor master bedroom with a generous walk-in closet, custom built-ins, a luxurious 5-piece ensuite bathroom, and a serene view of the mature treed ravine. Additionally, the main floor offers a second bedroom or office with its own 4-piece bathroom. Heading upstairs, you'll discover two more generously sized bedrooms, another 4-piece bathroom, and an open sitting area, perfect for relaxation or entertainment. The private backyard patio has been meticulously landscaped to create an idyllic outdoor living space, ideal for both peaceful solitude and lively gatherings. The unfinished basement presents a canvas for your creative vision and personal touch, allowing you to tailor the space to your preferences and needs.
详情
- 上市时间: Monday, June 03, 2024
- 3D看房: View Virtual Tour for 9 Lookout Court
- 城市: Halton Hills
- 社区: Georgetown
- 交叉路口: 8th Line/Miller
- 详细地址: 9 Lookout Court, Halton Hills, L6G 6P1, Ontario, Canada
- 客厅: Combined W/Dining, Bay Window, Hardwood Floor
- 厨房: Stainless Steel Appl, Centre Island, Hardwood Floor
- 家庭房: Gas Fireplace, Pot Lights, Hardwood Floor
- 挂盘公司: Keller Williams Real Estate Associates - Disclaimer: The information contained in this listing has not been verified by Keller Williams Real Estate Associates and should be verified by the buyer.

