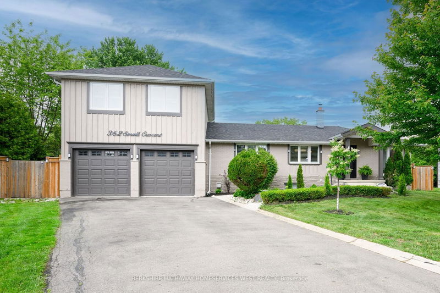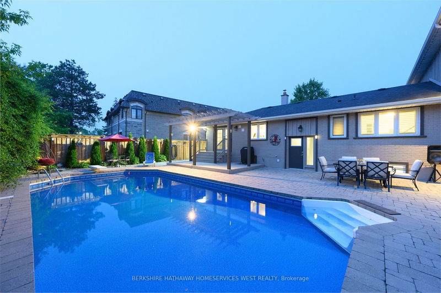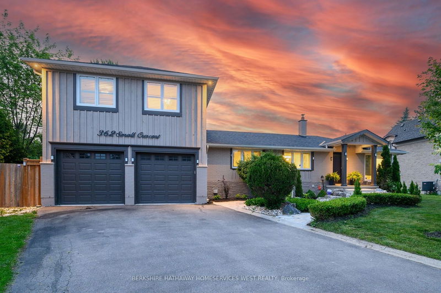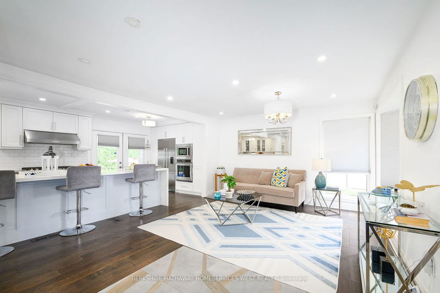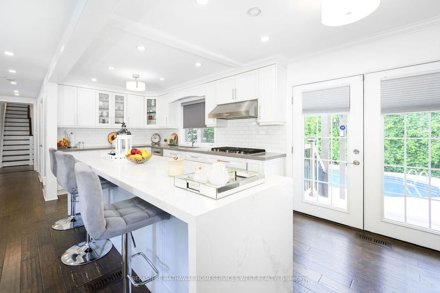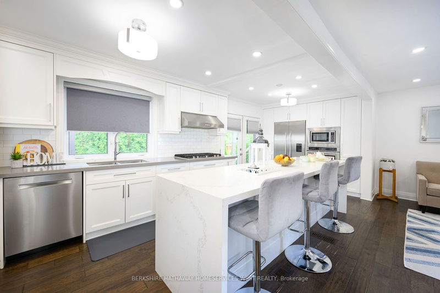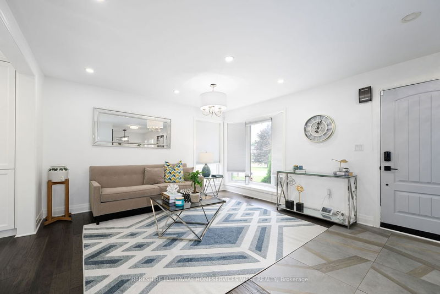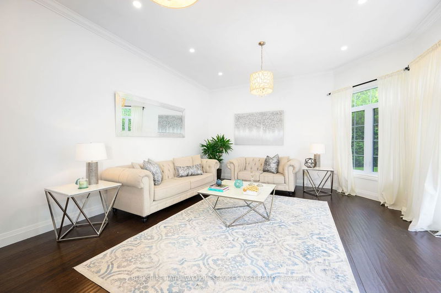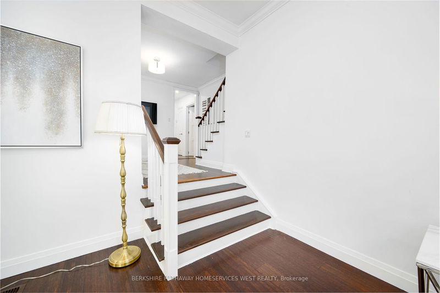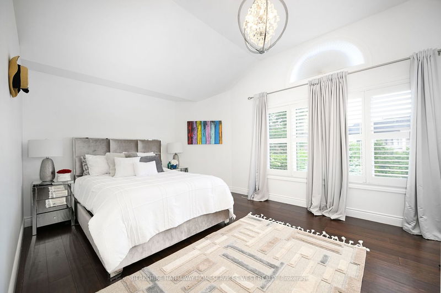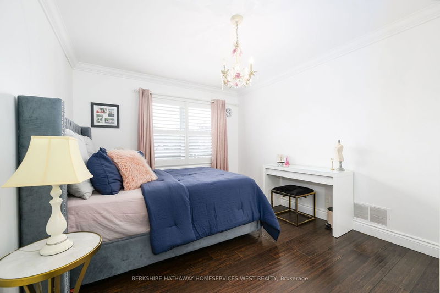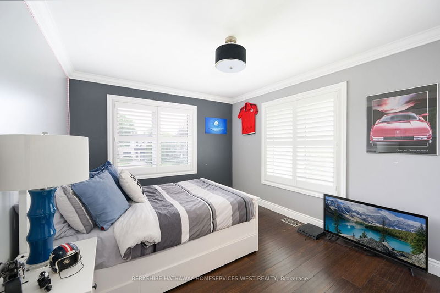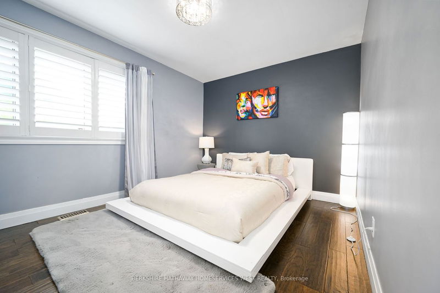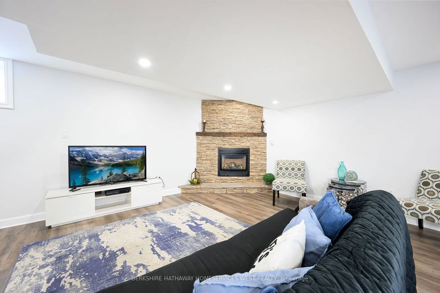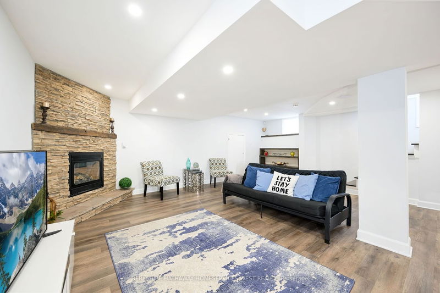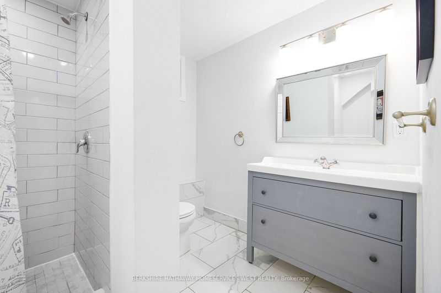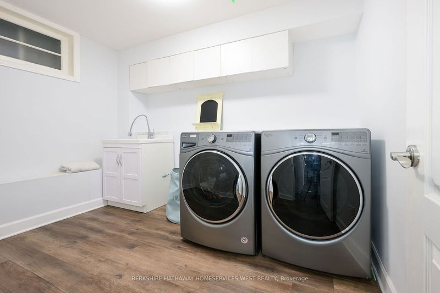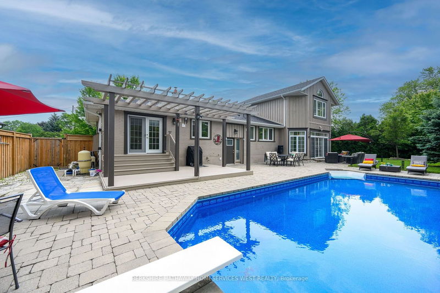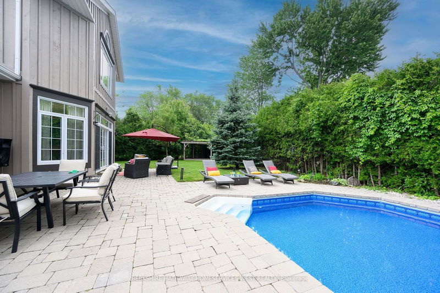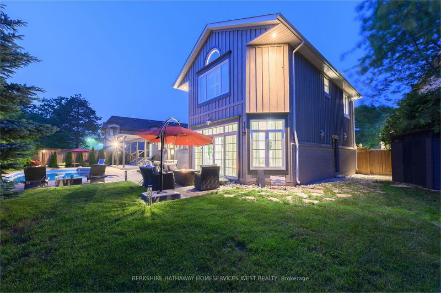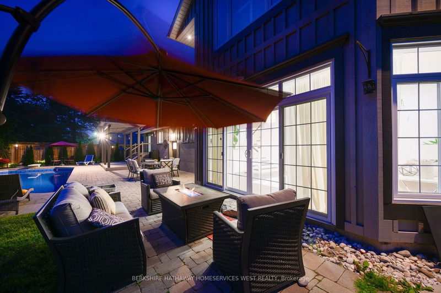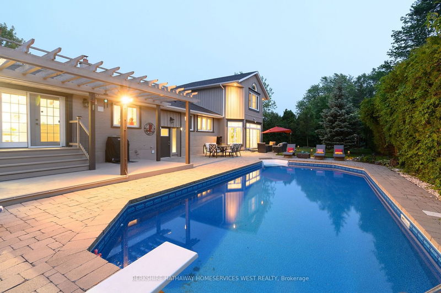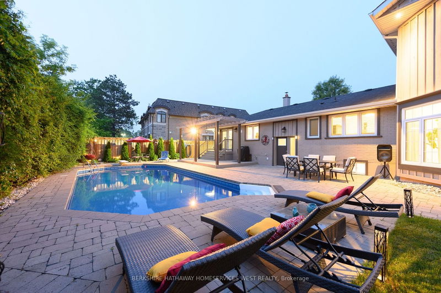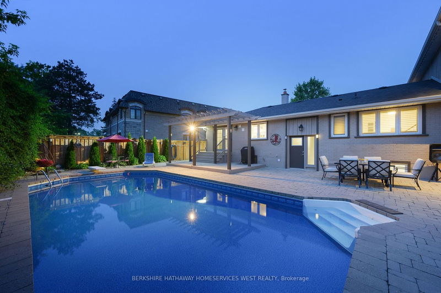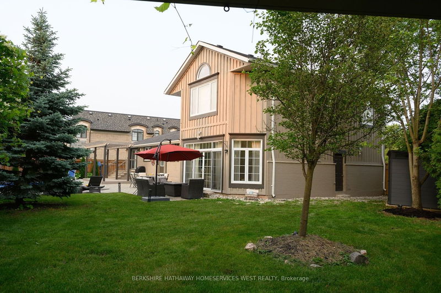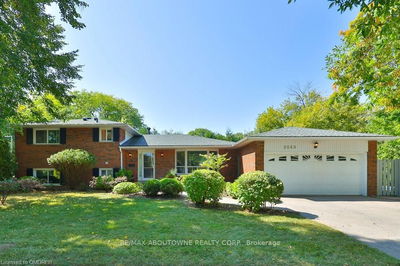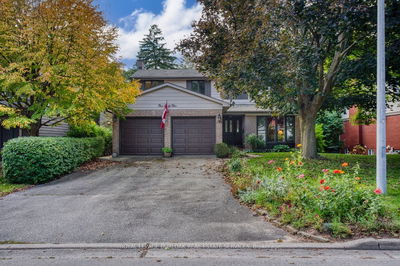Beautiful family home in prime Southwest Oakville location on a private dead end crescent, with only 5 other properties. Short walk to the Lake, Appleby College, Coronation Park, Blakelock and Bronte. Thoughtfully renovated and upgraded in the past few years, open concept and custom built addition. Open concept main floor features living and dining rooms, new kitchen with high-end stainless-steel appliances and oversized island, sunken family room Main floor bedroom could be used as a primary bedroom. Second floor has 3 large bedrooms, and renovated washroom, primary bedroom has his+hers WIC. Finished basement with a separate entrance, recreation room and bedroom. 2 car garage and 8 car long driveway. Pie Shaped, mature treed lot widens to 140.27 at the back and offers lots of privacy. Enjoy summers in your own resort-like backyard featuring 32 ft heated salt water pool, patios and pergolas built for family and friends enjoyment.
详情
- 上市时间: Friday, August 11, 2023
- 3D看房: View Virtual Tour for 362 Small Crescent
- 城市: Oakville
- 社区: Bronte East
- 交叉路口: Rebecca And Fourth Line
- 详细地址: 362 Small Crescent, Oakville, L6L 4L4, Ontario, Canada
- 客厅: Hardwood Floor, Window Flr To Ceil, Pot Lights
- 厨房: Hardwood Floor, W/O To Yard, Modern Kitchen
- 家庭房: Hardwood Floor, W/O To Yard, Window Flr To Ceil
- 挂盘公司: Berkshire Hathaway Homeservices West Realty - Disclaimer: The information contained in this listing has not been verified by Berkshire Hathaway Homeservices West Realty and should be verified by the buyer.

