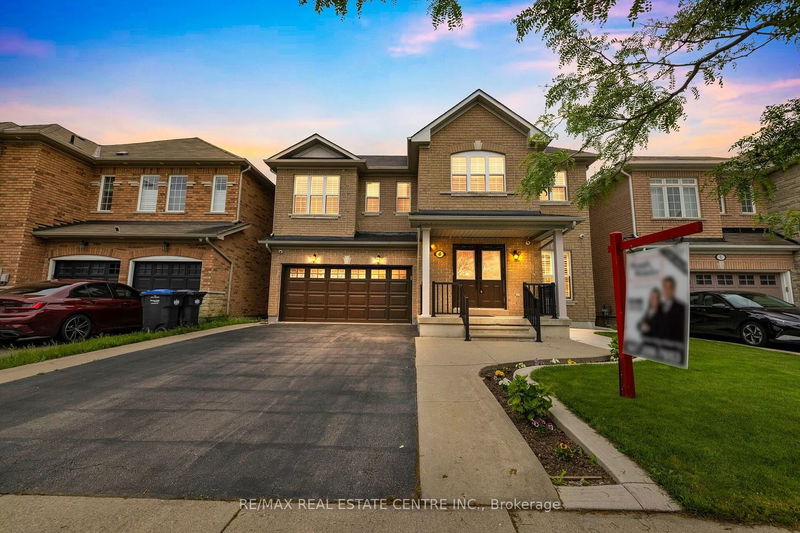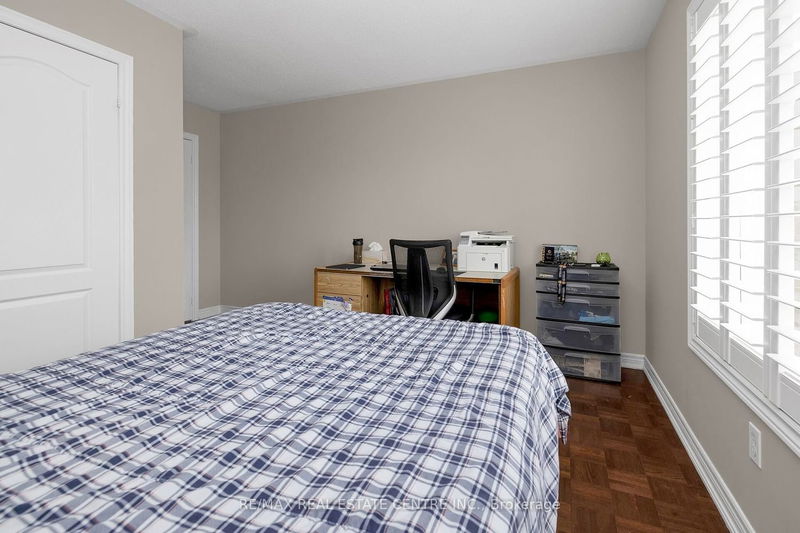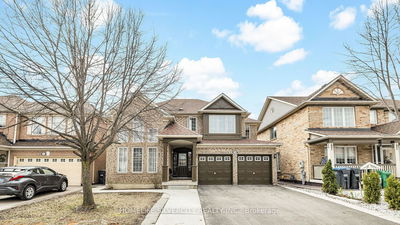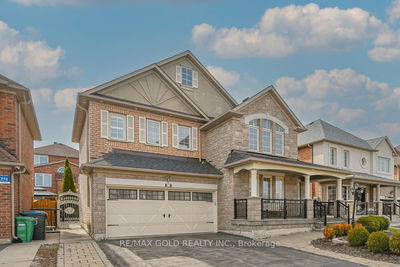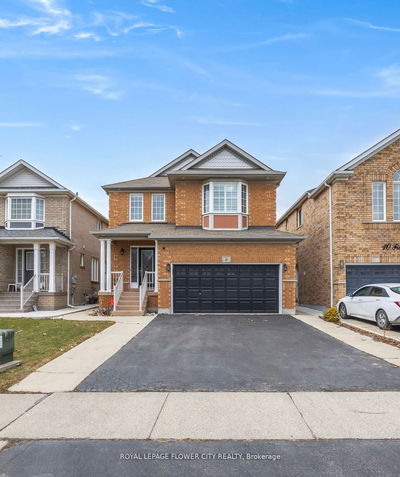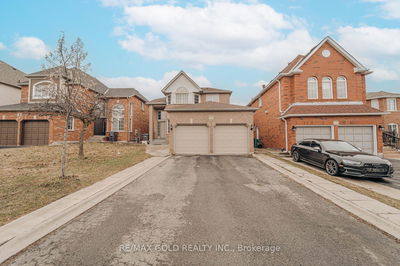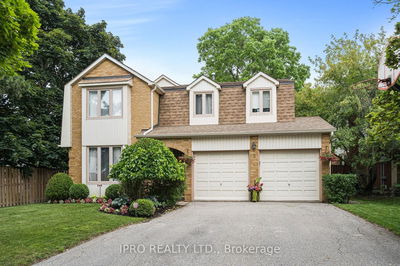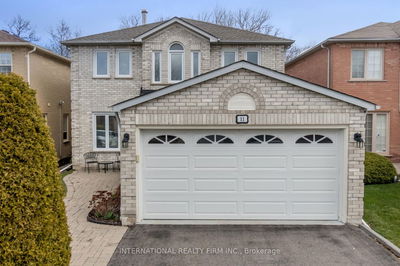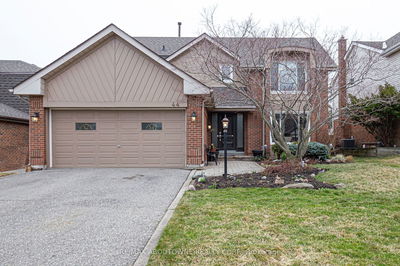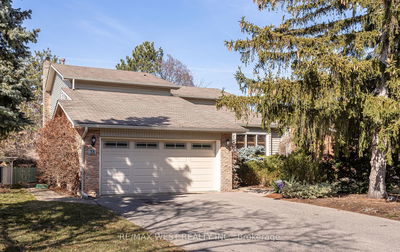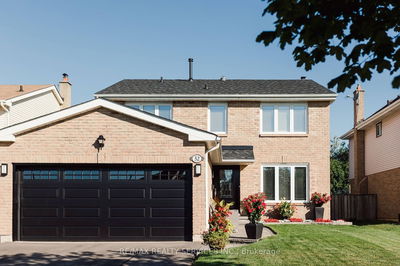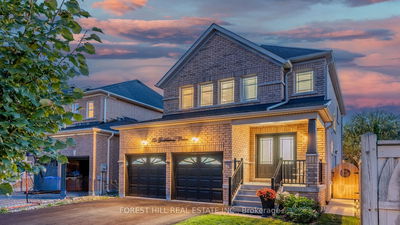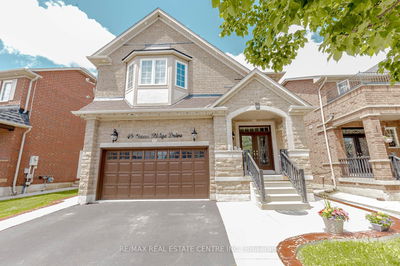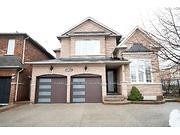Stunning Detached 2450 SQFT. Home with 4 Bedrooms 3 Washrooms is Situated in Brampton's High Demand Area on a Child Safe Court. The Home Boasts a Freshly Painted Interior with a Fabulous Floor Plan, Featuring Strip Hardwood Floors, 9 Feet Ceiling on Main Floor. The Combined Living and Dining Room Offers a Spacious and Inviting Space for Family Gatherings, While A Separate Cozy Family Room, with a Gas Fireplace adds Warmth and Charm to the Home. Beautiful Large Size Kitchen with Breakfast Area Leads to the Backyard. The Master Bedroom is a Spacious with a Huge Walk-in Closet and a Luxurious 5 PC Ensuite. The Other 3 Bedrooms are Equally Spacious, Offering Plenty of Room for Relaxation. The Second Floor also Features a Computer Nook, Ideal for Work or Play. The House is Further Enhanced with Pot Lights Throughout Main Floor, The California Shutters in Entire House not Only Add a Touch of Elegance but Also Provide Excellent Protection from the Elements. Wrought Iron Pickets on the Oak Staircase, Along with the Stained Parquet Floors on Second Level. The Garage Entrance Leads to a Mudroom and Laundry, Making Daily Routines More Convenient. The Backyard Boasts a Full Concrete Area, and the Extended Driveway Offers Ample Parking Space for all Your Vehicles. This home is not just a place to live; its a lifestyle choice that promises comfort, style, and convenience.
详情
- 上市时间: Saturday, June 08, 2024
- 3D看房: View Virtual Tour for 4 Hibiscus Court
- 城市: Brampton
- 社区: Sandringham-Wellington
- 交叉路口: Airport Rd./Countryside Dr.
- 详细地址: 4 Hibiscus Court, Brampton, L6R 0K6, Ontario, Canada
- 客厅: Hardwood Floor, Pot Lights, Combined W/Dining
- 家庭房: Hardwood Floor, Gas Fireplace, Crown Moulding
- 厨房: Ceramic Floor, Ceramic Back Splash, O/Looks Backyard
- 挂盘公司: Re/Max Real Estate Centre Inc. - Disclaimer: The information contained in this listing has not been verified by Re/Max Real Estate Centre Inc. and should be verified by the buyer.

