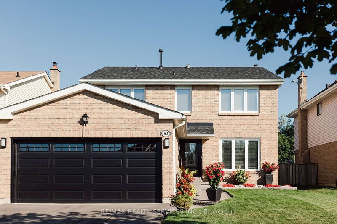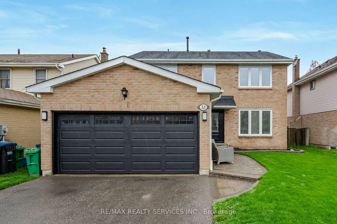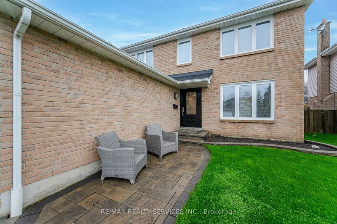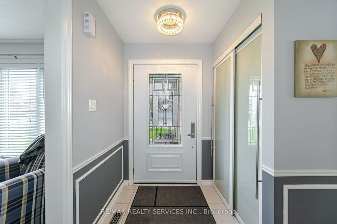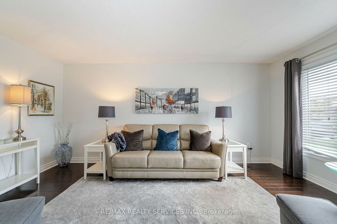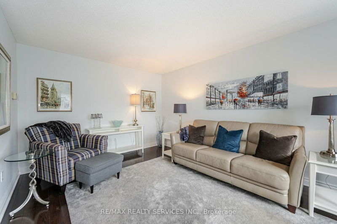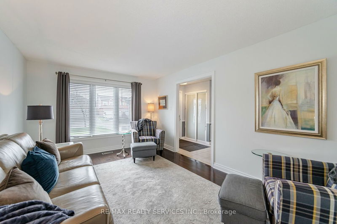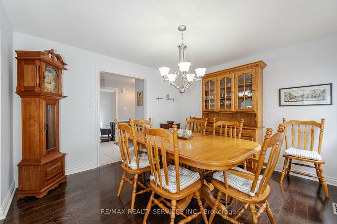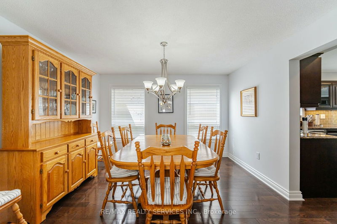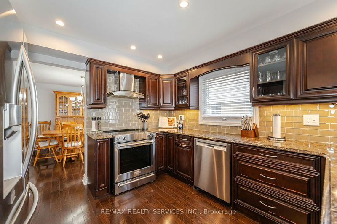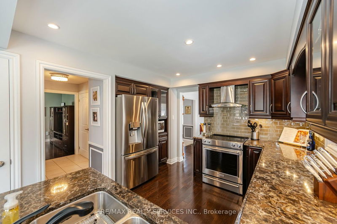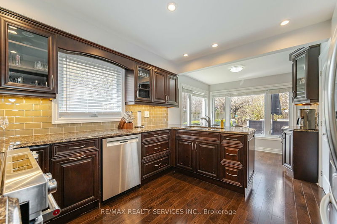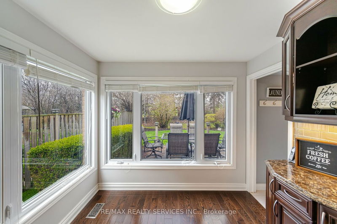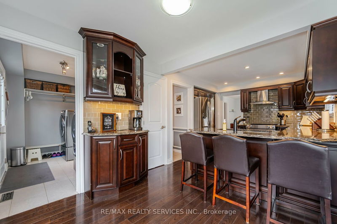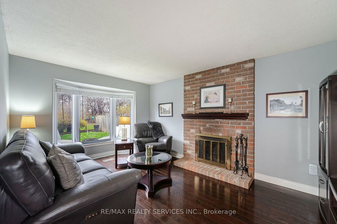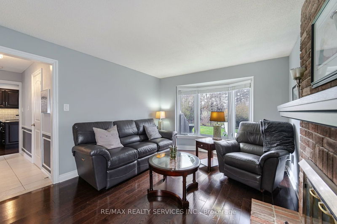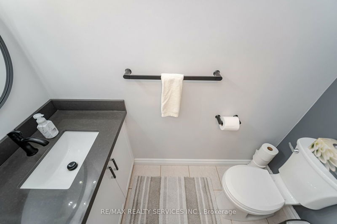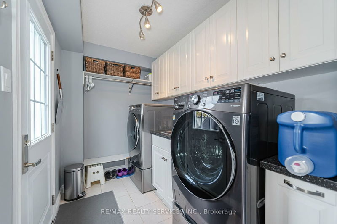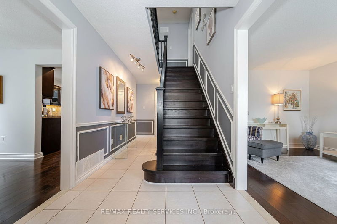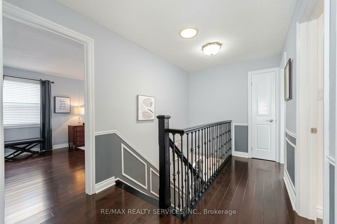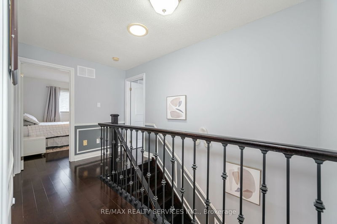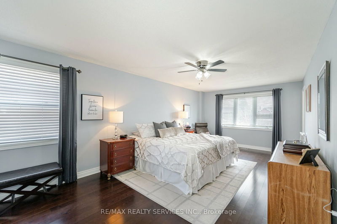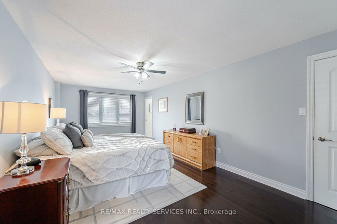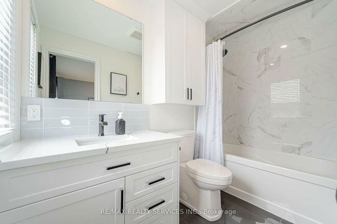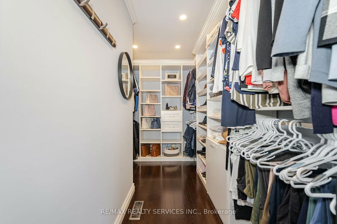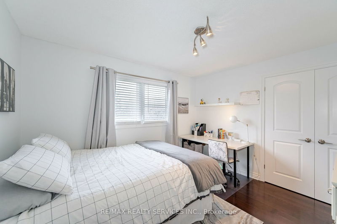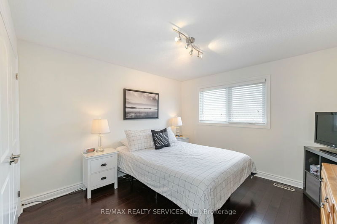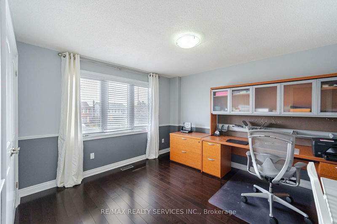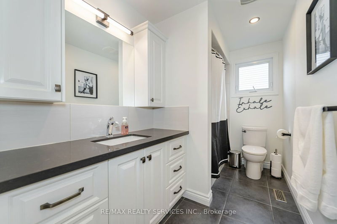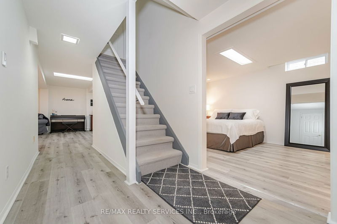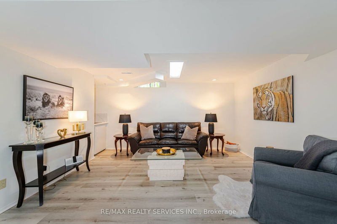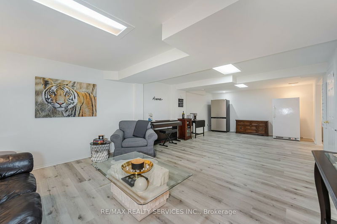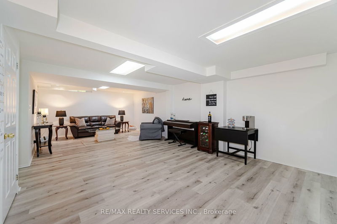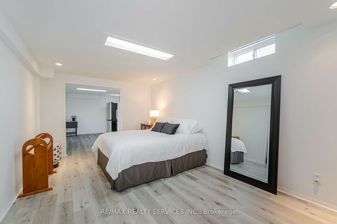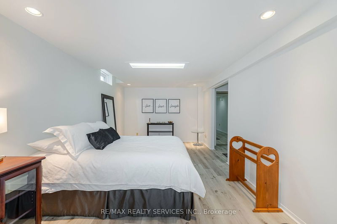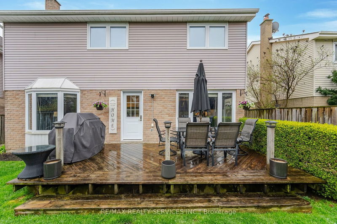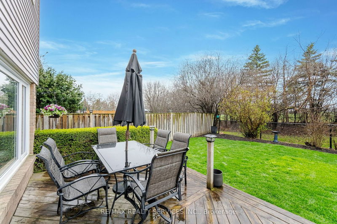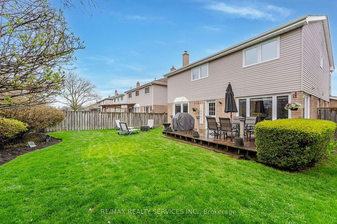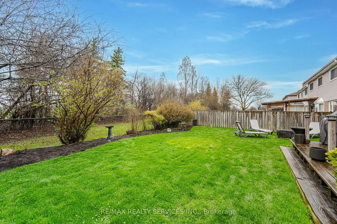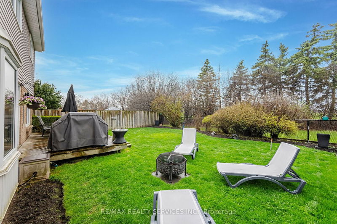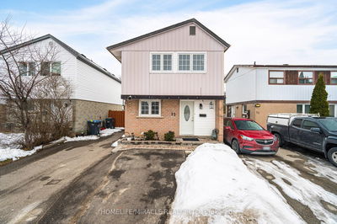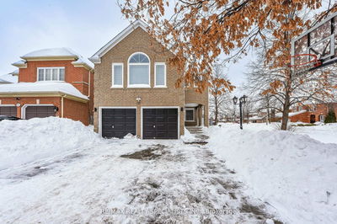Gorgeous 4 bedroom home, 2156 sq. ft.(MPAC) on 45' front lot backing onto lush treed parkland. Thousands spent on renovations and upgrades in the last 5 years. Renovated kitchen and bathrooms all with quartz counters. Newer stainless steels appliances (Last 5 Years), Upgraded hardwood flooring both main and upper level & elegant oak staircase with iron pickets leads to 4 spacious bedrooms. Primary bedroom features luxurious 4 pc ensuite, walk in closet with custom built ins plus custom built ins in 2nd Bedroom. All doors replaced including garage, New Furnace & AC 2023, Roof Shingles & boards 2016. Bright updated finished basement with 5th bedroom and large games / rec room. Main floor laundry with access to yard. Amazing House & Location, walking distance to school, only 3 minutes to HWY 410 @ Trinity Commons Shopping Mall
详情
- 上市时间: Monday, April 22, 2024
- 3D看房: View Virtual Tour for 52 Northampton Street
- 城市: Brampton
- 社区: Westgate
- 交叉路口: Williams Pkwy & North Park
- 详细地址: 52 Northampton Street, Brampton, L6S 3Y7, Ontario, Canada
- 厨房: Hardwood Floor, Renovated, Quartz Counter
- 家庭房: Hardwood Floor, Fireplace, O/Looks Park
- 客厅: Hardwood Floor, Separate Rm
- 挂盘公司: Re/Max Realty Services Inc. - Disclaimer: The information contained in this listing has not been verified by Re/Max Realty Services Inc. and should be verified by the buyer.

