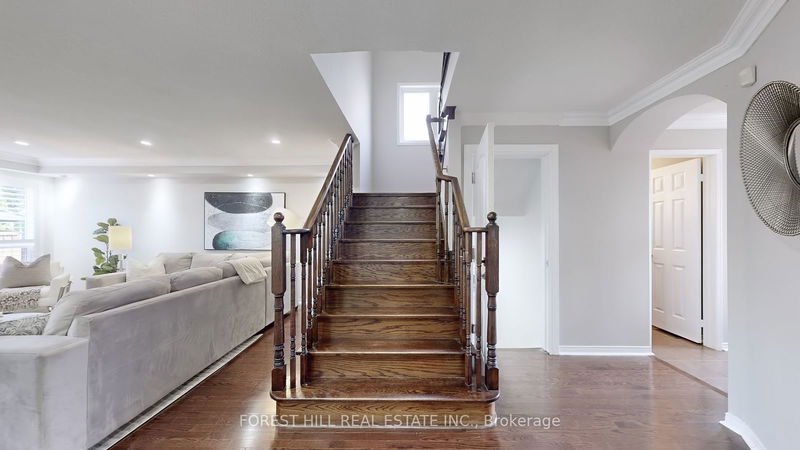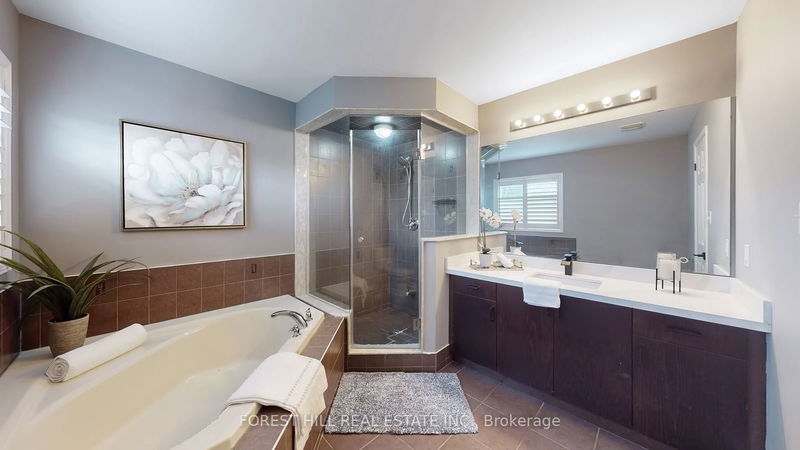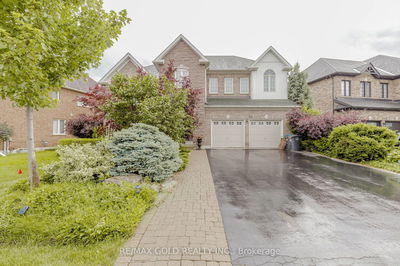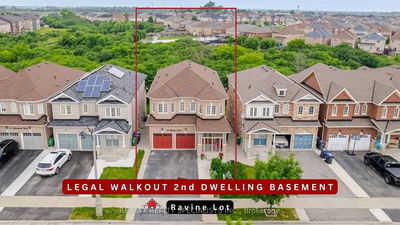Dream Home for a Young Family located in a quiet neighborhood. Beautiful 4+1 Bdrm Double Car Garage Executive 2 Story Home Features Thousands In Upgrades. Stunning Open Concept, Crown Moulding, Family Size Kitchen Large Island With One Side Waterfall, along With Chef's Viking 6 Burner Gas Stove & S/S Appliances, Front Dbl Dr Entry W/ Covered Porch, Main Flr Laundry. Finished Legal Accessory Dwelling Unit Basement (Legal Basement) W/ Living Room, Bdrm & 3 Pc Bathroom. Large Pool Size Lot. Comes with a Shed that can be turned into an outdoor bar and a Gazebo. Situated within range of highly rated Chris Hadfield Public School. Close To All Amenities, Go Transit, Hwy 400, Rec Complex & Library. Upgraded 200 AMP Electrical Panel, California Wood Shutters, Gas Fireplace, Main Floor S/S (Fridge as-is, Stove, D/W), W/D, Basement (Fridge, Stove, Dishwasher, Washer and Dryer). Tankless Water Heater, Central Vac, Water Softener, Humidifier, Alarm System pre-wired, Nest Doorbell and Thermostat, Shed/Gazebo
详情
- 上市时间: Friday, July 26, 2024
- 3D看房: View Virtual Tour for 34 Gwillimbury Drive
- 城市: Bradford West Gwillimbury
- 社区: Bradford
- 交叉路口: 6th Line / W Park Ave Langford
- 详细地址: 34 Gwillimbury Drive, Bradford West Gwillimbury, L6P 0A1, Ontario, Canada
- 厨房: Ceramic Floor, Centre Island, Large Window
- 客厅: Vinyl Floor, Open Concept, 3 Pc Bath
- 厨房: Vinyl Floor
- 挂盘公司: Forest Hill Real Estate Inc. - Disclaimer: The information contained in this listing has not been verified by Forest Hill Real Estate Inc. and should be verified by the buyer.





























































