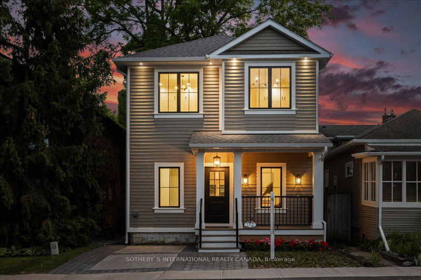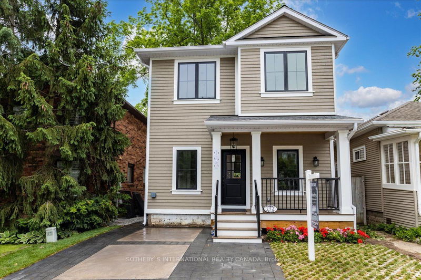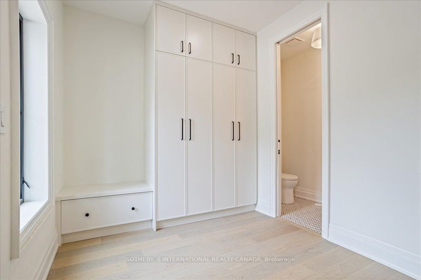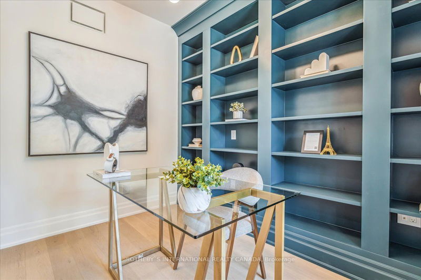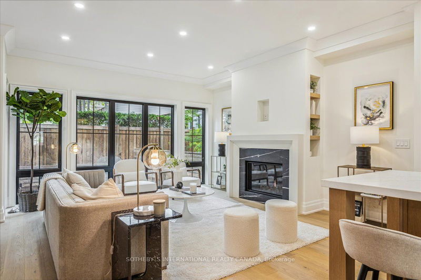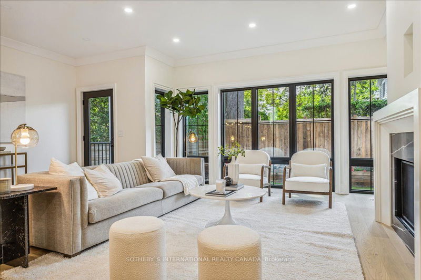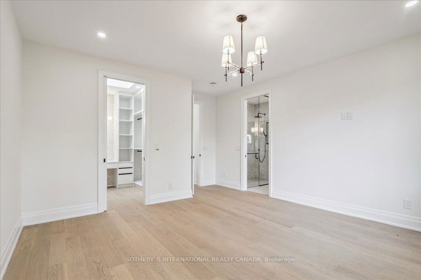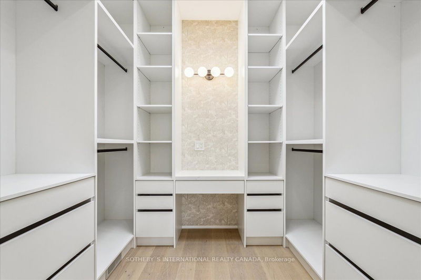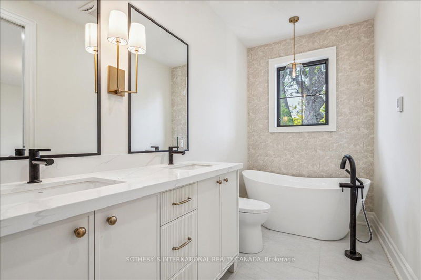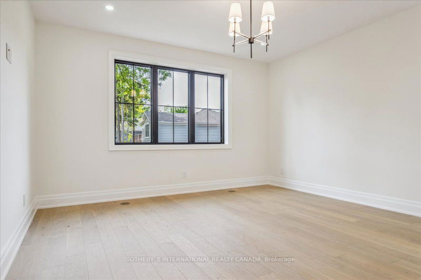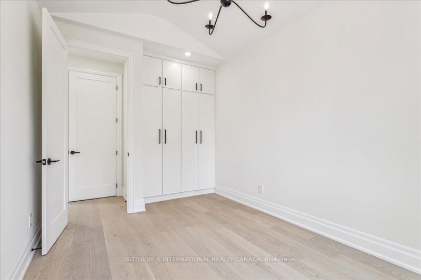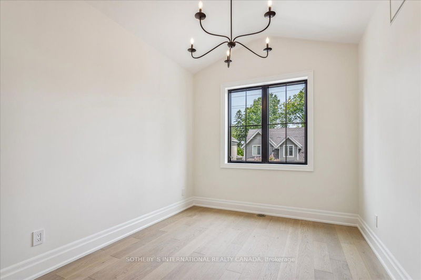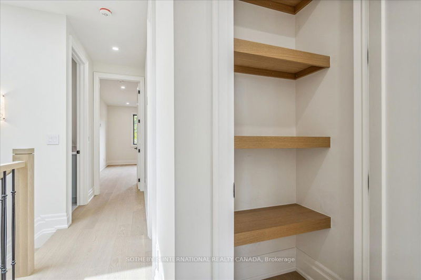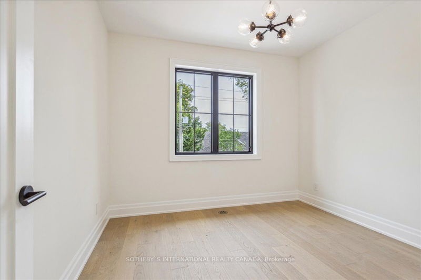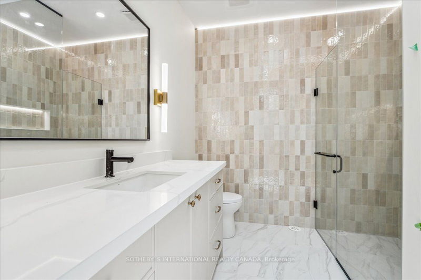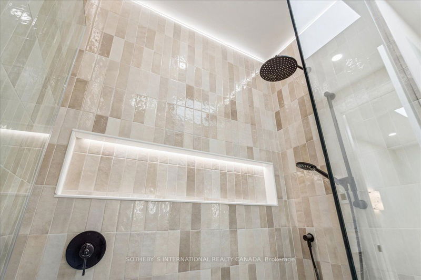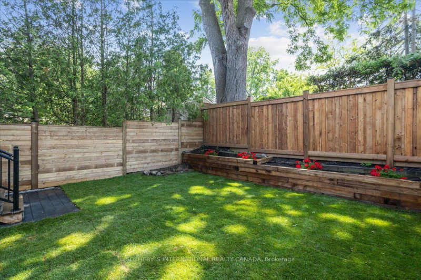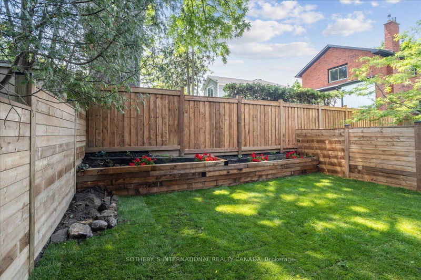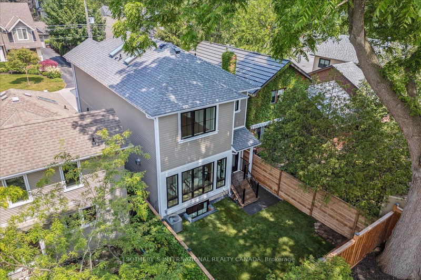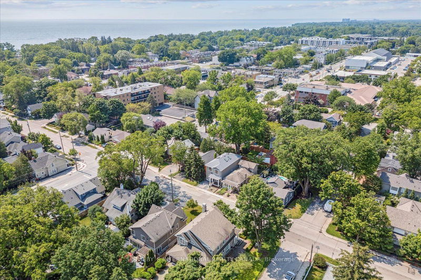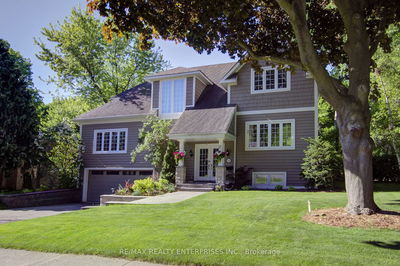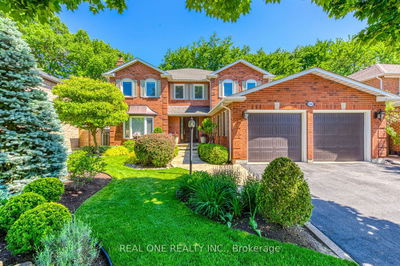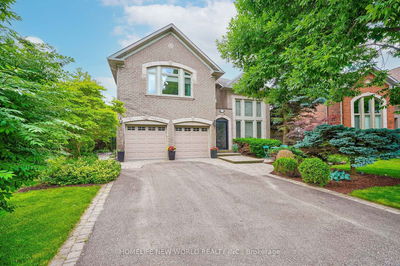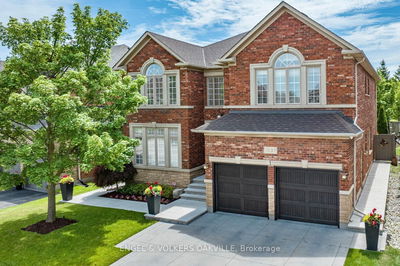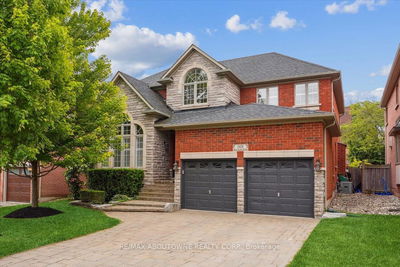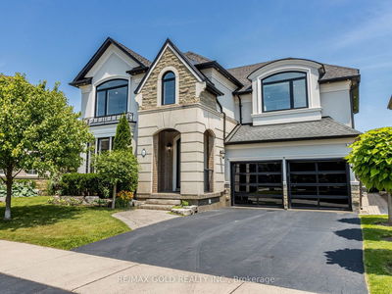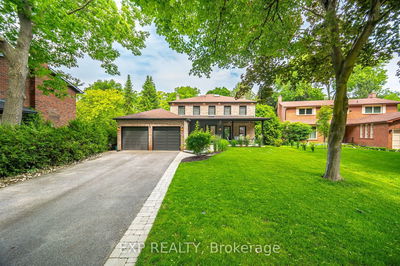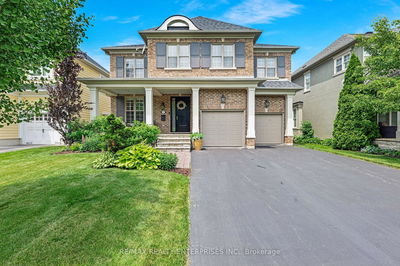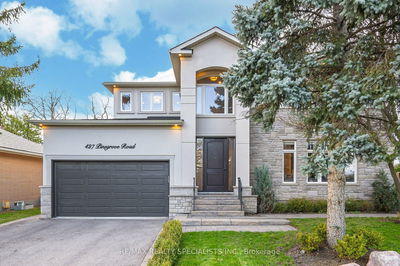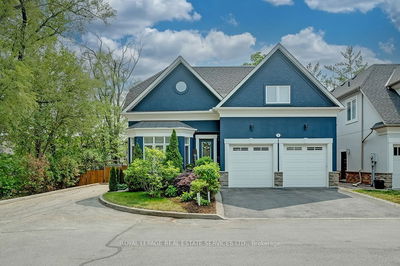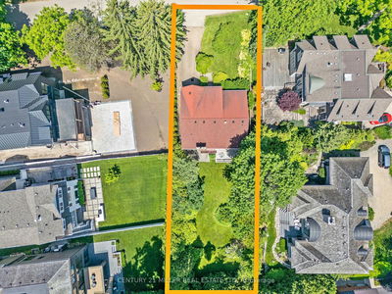Step into modern luxury with this John Wilmot designed residence in prestigious Oakville, a short walk to DT. The home boasts over 3000 sq ft of amazing living space constructed by a high end luxury home builder, with 4 bedrooms and 3.5 baths. Offering a rough in for a heated driveway and an electric car charger, accessibility and sustainability are ensured.Inside, enjoy the comfort of heated floors in the basement and bathrooms, along with a heat recovery system for optimal air quality. The kitchen is a chef's dream with Thermador appliances, an industrial-grade exhaust fan, and a hidden appliance garage in the spacious pantry. Throughout the home, you'll find 6-inch engineered hardwood floors, Pella windows, central vacuum. The kitchen dazzles with toe-kick central vac in kitchen island, designer cabinets, quartz countertops, and a sleek backsplash. Ascend unique French style picket railings with solid oak treads and experience the seamless blend of classic craftsmanship and modern amenities. State of the art Multi zone heating and cooling system.
详情
- 上市时间: Wednesday, June 05, 2024
- 3D看房: View Virtual Tour for 152 Chisholm Street
- 城市: Oakville
- 社区: Old Oakville
- 详细地址: 152 Chisholm Street, Oakville, L6K 3J4, Ontario, Canada
- 厨房: Main
- 客厅: Main
- 挂盘公司: Sotheby`S International Realty Canada - Disclaimer: The information contained in this listing has not been verified by Sotheby`S International Realty Canada and should be verified by the buyer.

