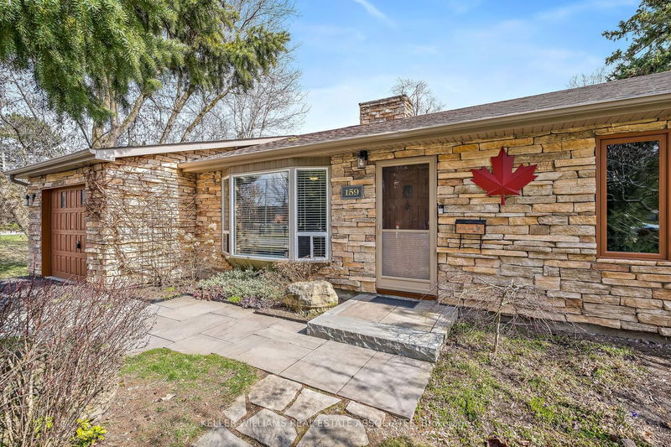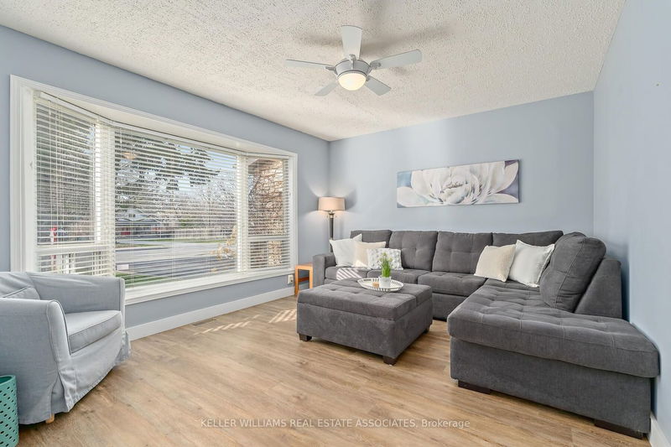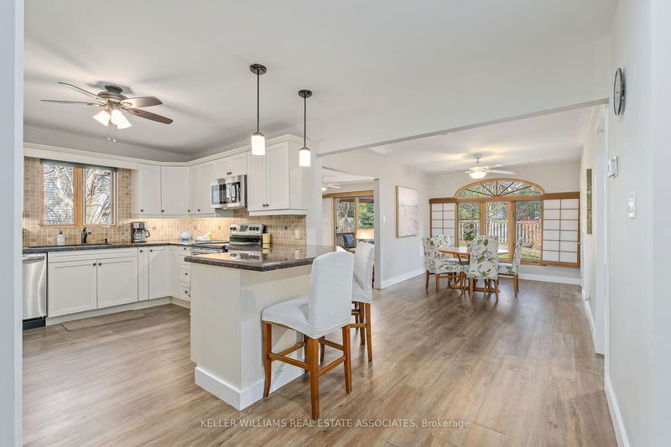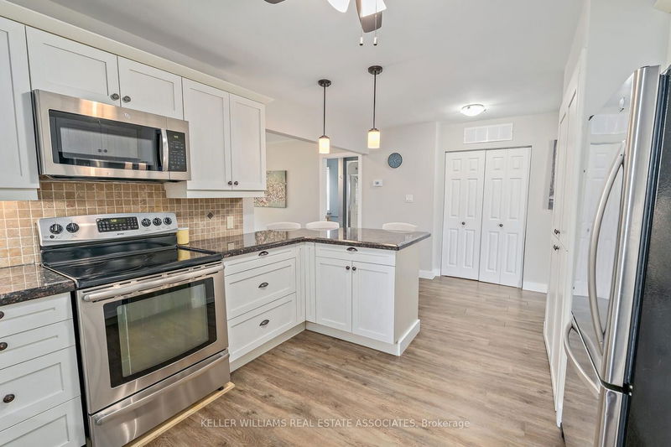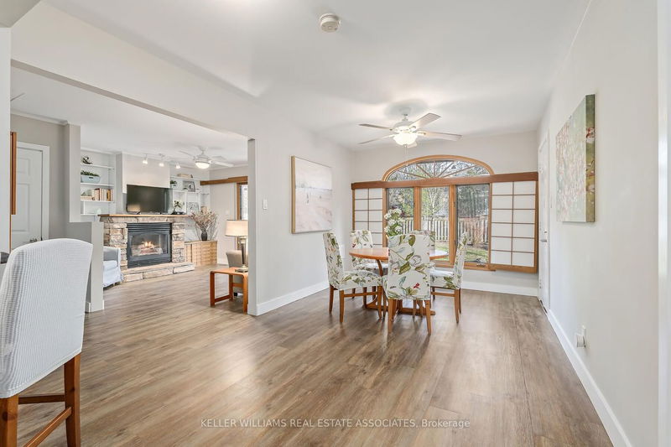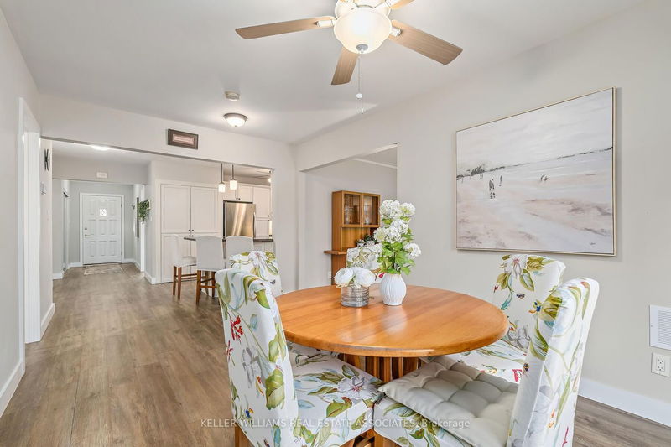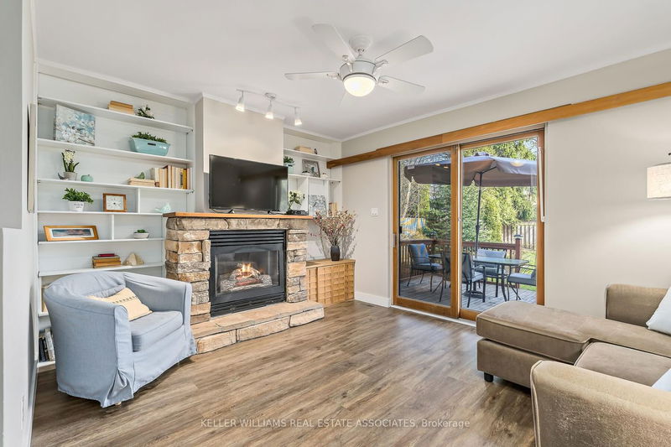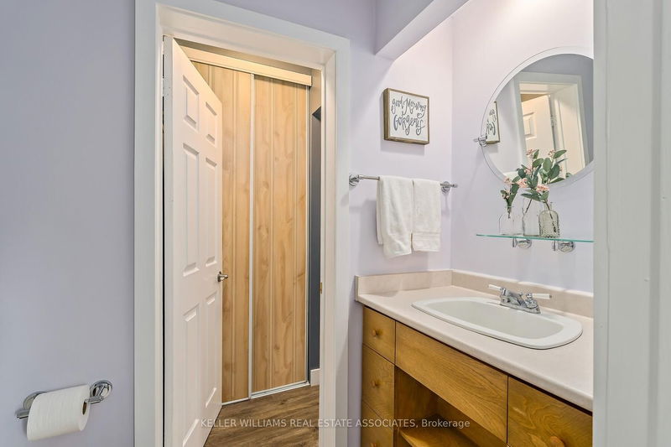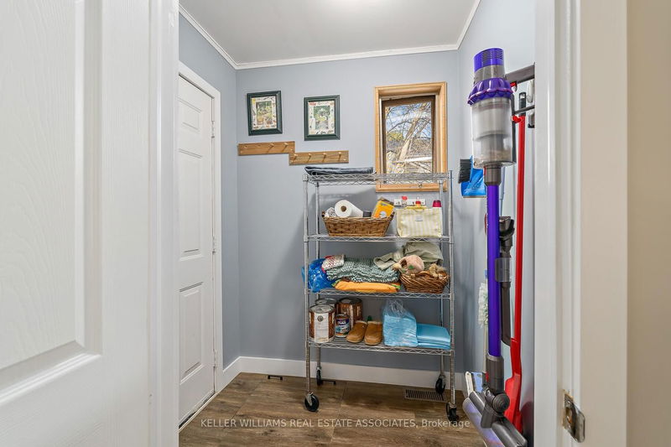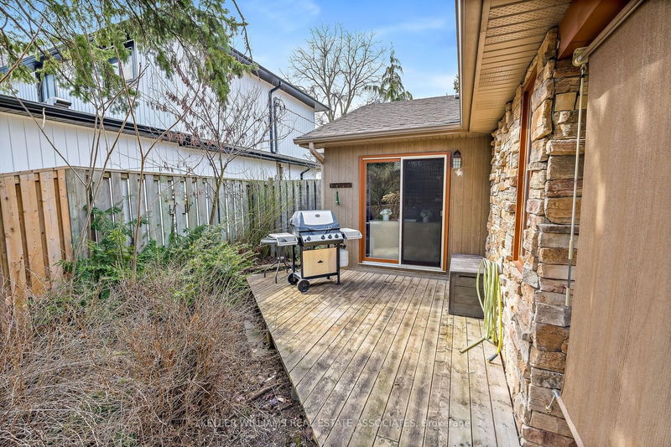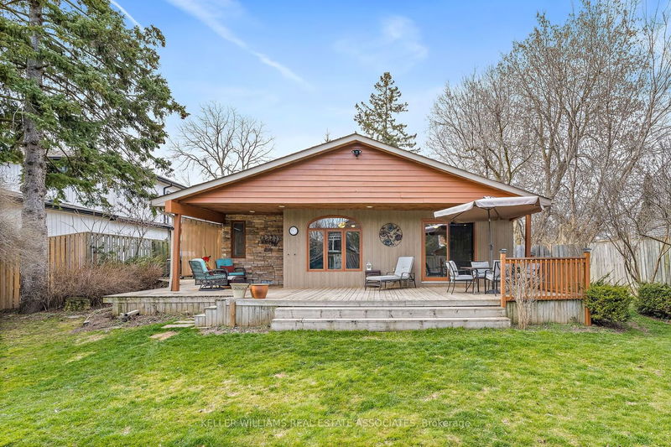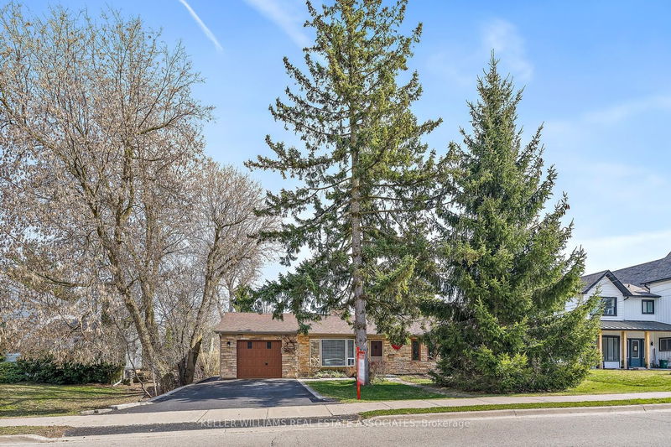Perfect opportunity to live in the desirable downtown core of Georgetown! This updated traditional bungalow offers 2+1 bedrooms and 2 bathrooms. This spacious den with a bay window overlooking the beautiful front yard can be converted back to a bedroom or keep as an extra cozy family room. Large kitchen w/stainless steel appliances, granite counters, white cabinetry, ceramic backsplash, under-counter lighting, an inviting breakfast bar. The open concept layout makes it bright and perfect for entertaining, laminate throughout. The dining room has large windows with an inviting view of the well landscaped backyard. The private living room is completed with a gas fireplace and walkout to the deck. The master bedroom has a walk-out to private deck area and a semi-ensuite. The luxurious 4-pc bathroom has a separate standing shower and soaker tub. Oversized 1 car garage with built-in shelves perfect for those seasonal storage containers and a breezeway to mud room. True haven backyard with mature trees, a fully fenced yard, a partially covered deck for outdoor gatherings, a serene pond and beautiful gardens. This prime location is minutes from the art centre, hospital, golfing, library, schools, place of worship, parks and more!
详情
- 上市时间: Thursday, April 11, 2024
- 3D看房: View Virtual Tour for 159 Mill Street
- 城市: Halton Hills
- 社区: Georgetown
- 详细地址: 159 Mill Street, Halton Hills, L7G 2C4, Ontario, Canada
- 厨房: Laminate, Stainless Steel Appl, Breakfast Bar
- 客厅: Laminate, Gas Fireplace, W/O To Deck
- 挂盘公司: Keller Williams Real Estate Associates - Disclaimer: The information contained in this listing has not been verified by Keller Williams Real Estate Associates and should be verified by the buyer.



