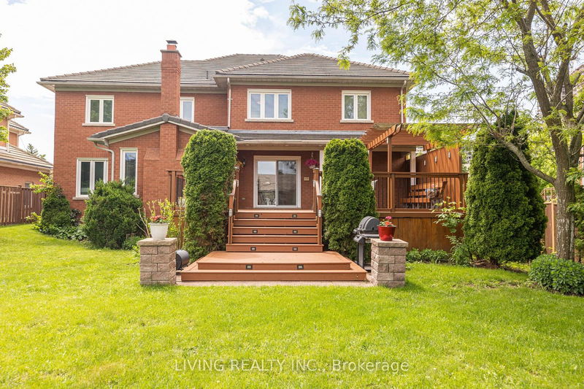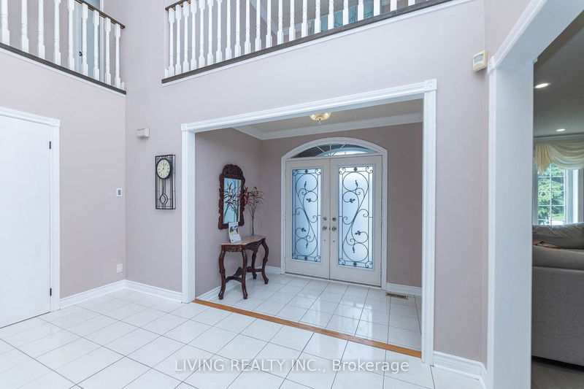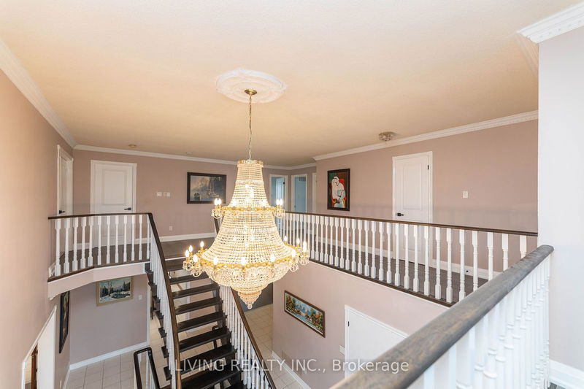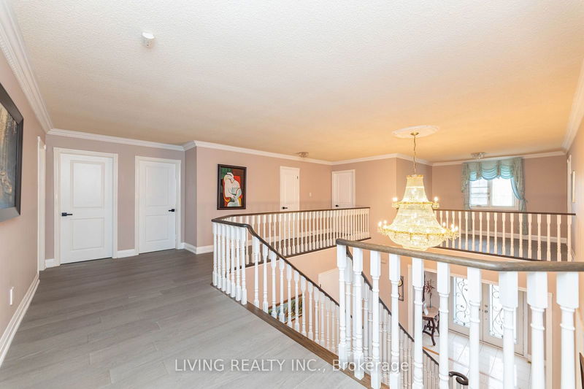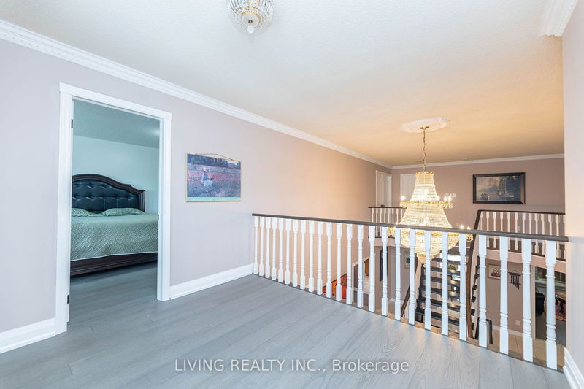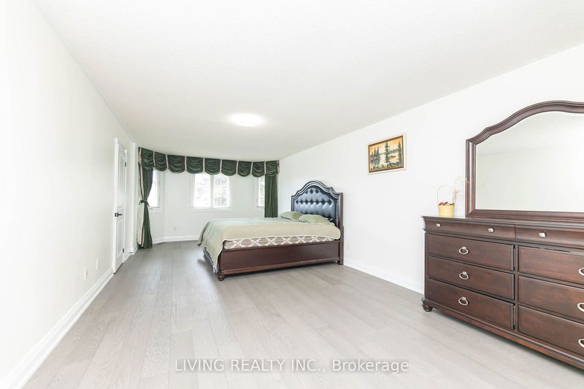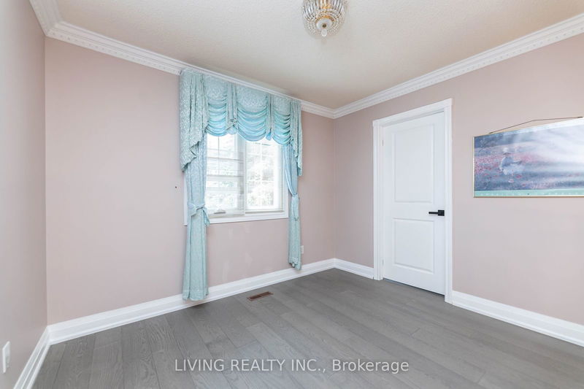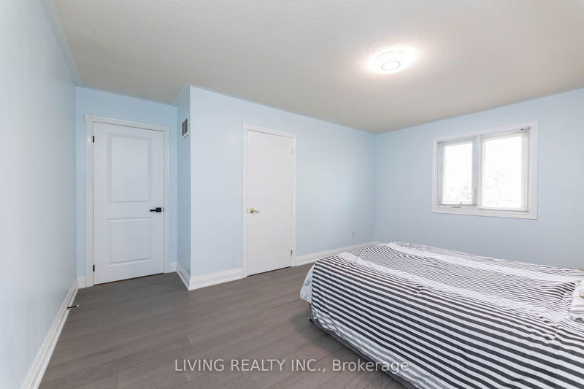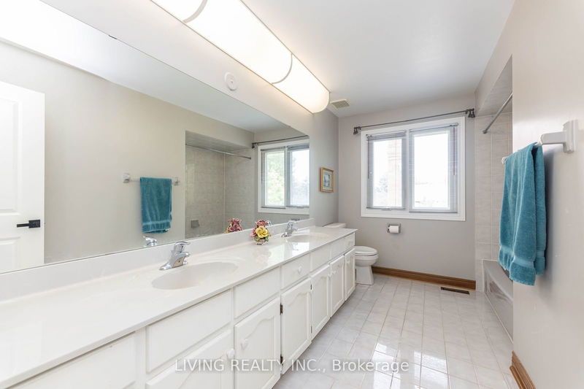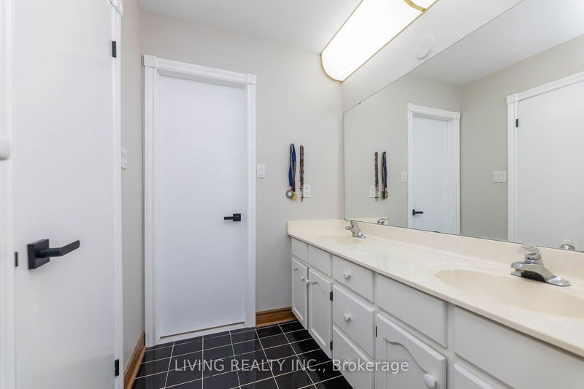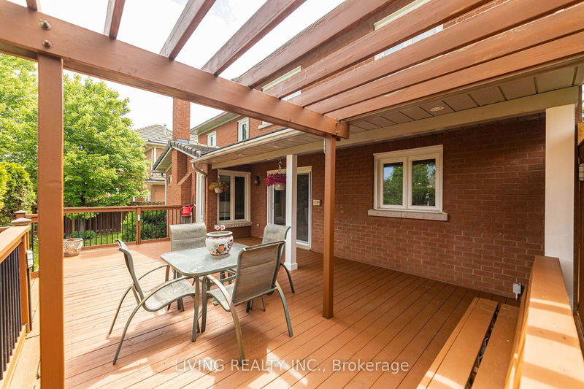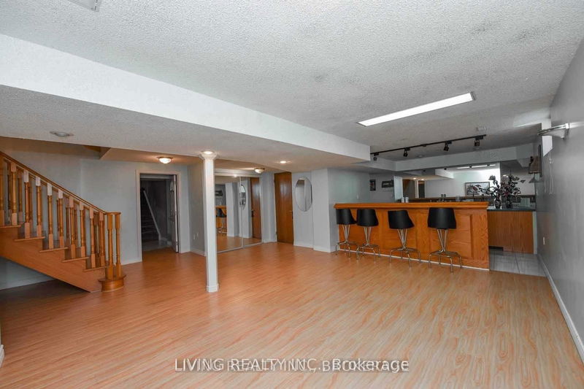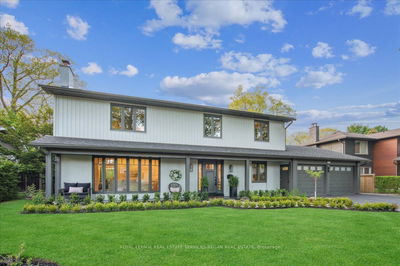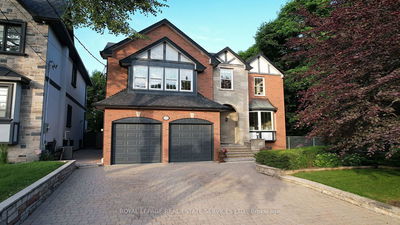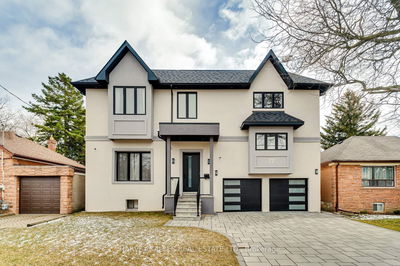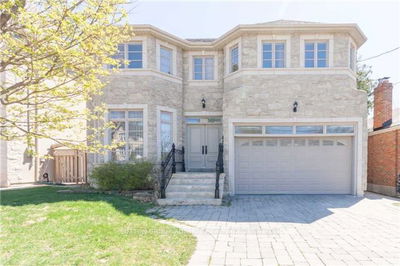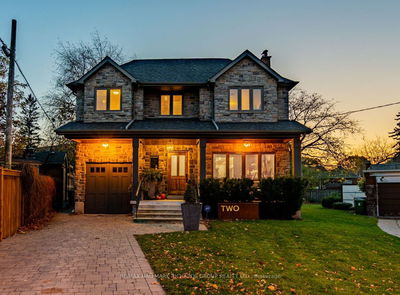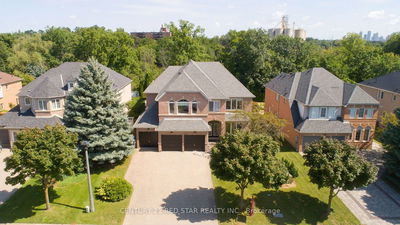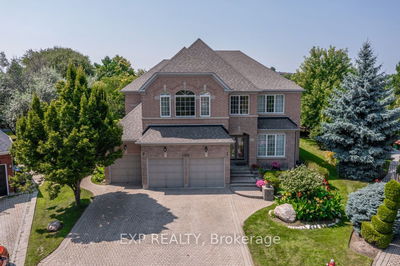Prestigious Credit Mills! Located In an exclusive and upscale Neighborhood Surrounded by friendly neighbour, 71" premier Lot, 5 Bdrm Home and over 5000 sq ft about ground, Beautiful crown molding, solid oak staircase to open basement. separate entrance with finished basement, wet bar, summer kitchen, 4 pc bathroom. Party Size Deck with huge back yard. Three car Garage with extralong interlocking driveway, parking for 9 Cars. No sidewalk. Marley Roof, Top Schools in District. Steps, Erin Mills Town Centre and credit valley Hospital.
详情
- 上市时间: Friday, May 31, 2024
- 3D看房: View Virtual Tour for 5049 Elderview Court
- 城市: Mississauga
- 社区: Central Erin Mills
- 交叉路口: Mississauga Rd/Eglington
- 详细地址: 5049 Elderview Court, Mississauga, L5M 5A9, Ontario, Canada
- 客厅: Combined W/Dining, Large Window
- 厨房: Centre Island, Eat-In Kitchen, Open Concept
- 家庭房: Fireplace
- 挂盘公司: Living Realty Inc. - Disclaimer: The information contained in this listing has not been verified by Living Realty Inc. and should be verified by the buyer.


