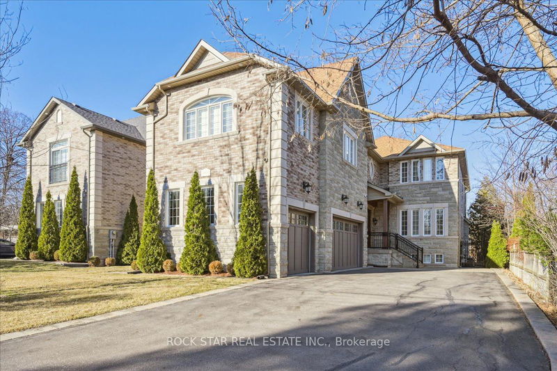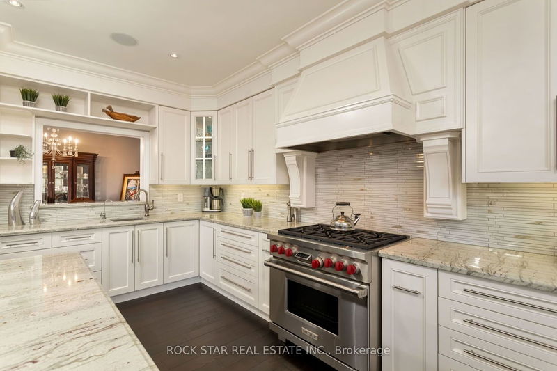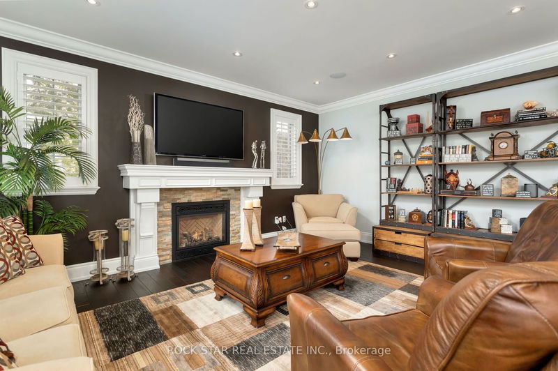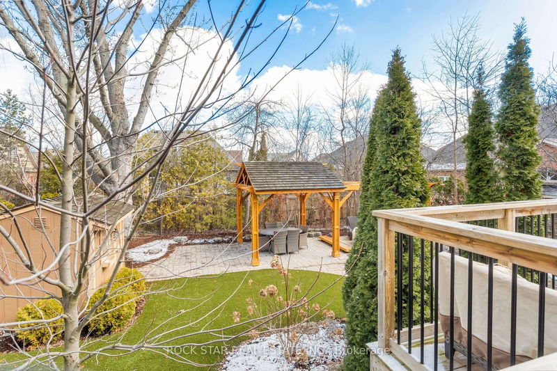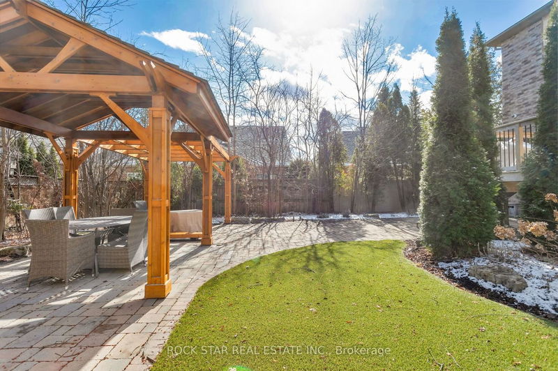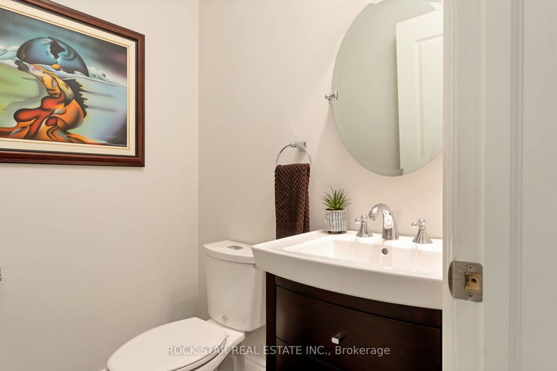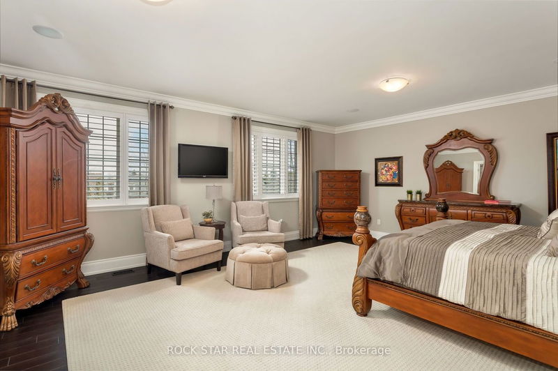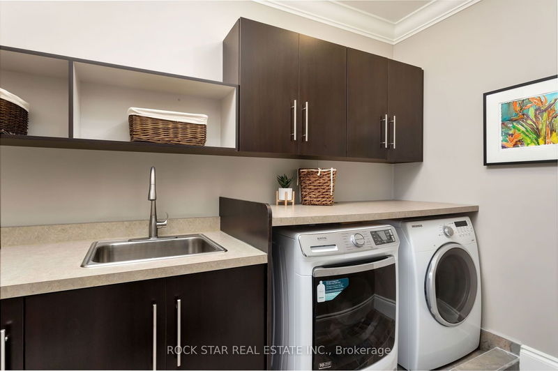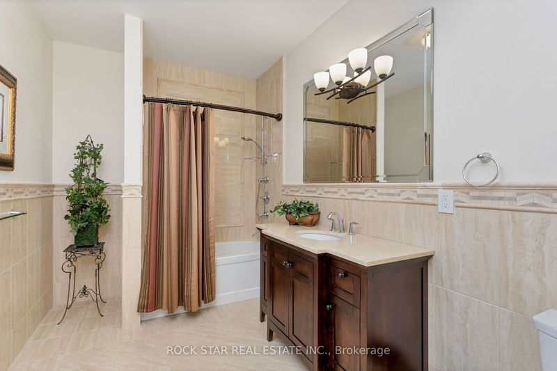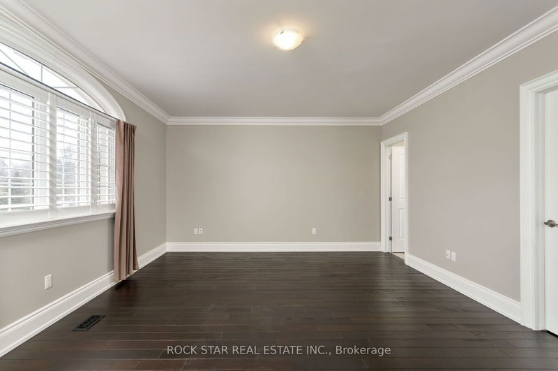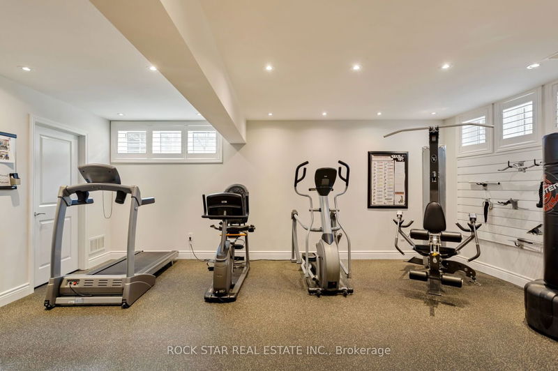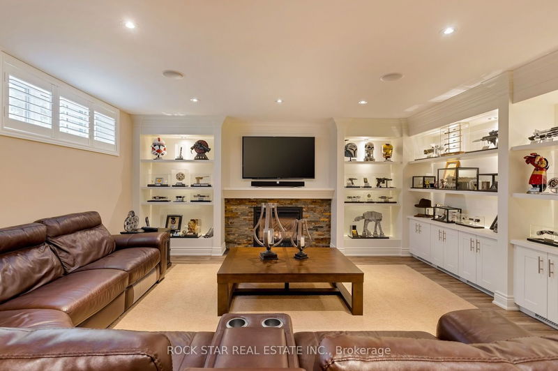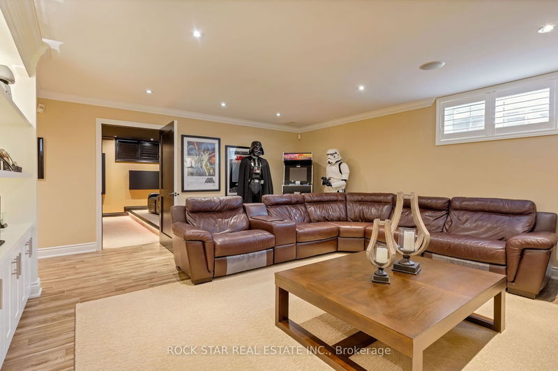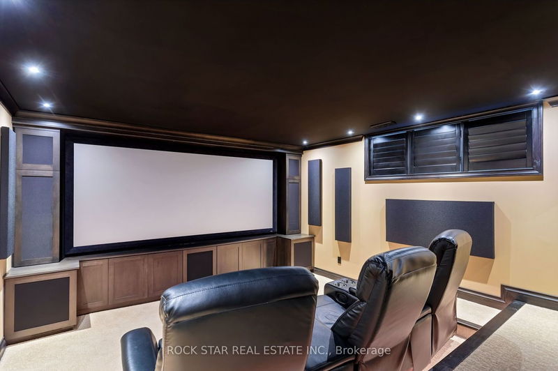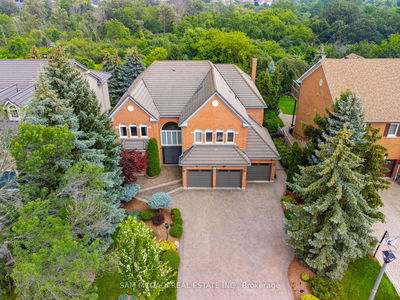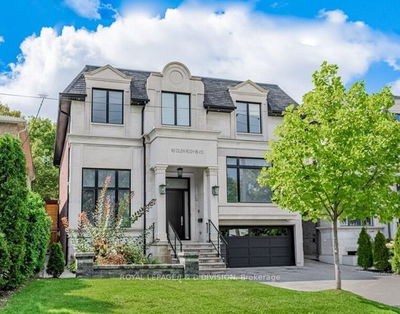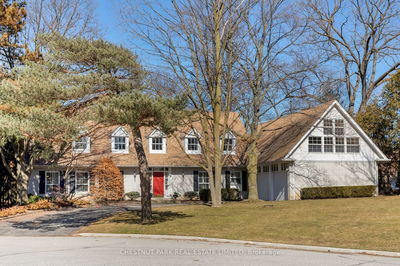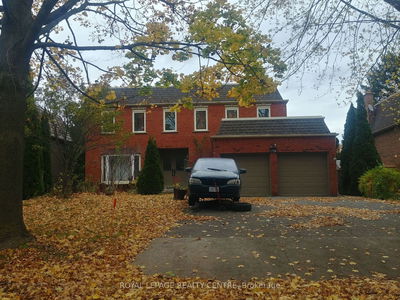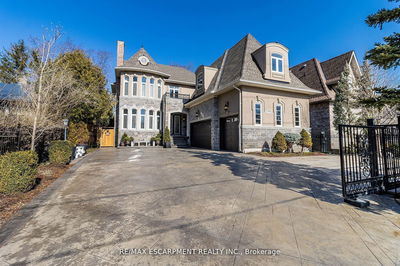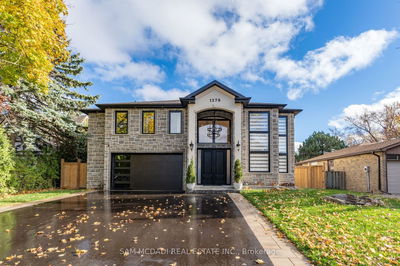Step into luxury with this custom-built executive home featuring a 3-car garage and approximately 4,700 square feet above ground, including 5 bedrooms and 6 baths. The upper level hosts five spacious bedrooms, four with ensuite baths for optimal comfort. Craftsmanship and elegance define every aspect of this residence. Upon entry, hardwood flooring spans the main and upper levels, complemented by 9-foot ceilings. The chef's kitchen boasts granite counters and a marble backsplash, seamlessly flowing into the professionally finished basement. The lower level offers an entertainment haven with a home theatre, gym, and stylish wine display. Outside, enjoy your private oasis with a gazebo for leisure and entertainment. This home epitomizes meticulous design and thoughtful execution, offering a lifestyle of luxury and indulgence. Welcome to a residence where opulence meets functionality, creating a timeless blend of sophistication and refinement.
详情
- 上市时间: Wednesday, April 10, 2024
- 3D看房: View Virtual Tour for 2431 Old Carriage Road
- 城市: Mississauga
- 社区: Erindale
- 交叉路口: Queensway And Old Carriage Rd
- 详细地址: 2431 Old Carriage Road, Mississauga, L5C 1Y6, Ontario, Canada
- 客厅: Hardwood Floor, Crown Moulding, Pot Lights
- 家庭房: Hardwood Floor, Gas Fireplace, Pot Lights
- 厨房: Hardwood Floor, Granite Counter, Breakfast Area
- 挂盘公司: Rock Star Real Estate Inc. - Disclaimer: The information contained in this listing has not been verified by Rock Star Real Estate Inc. and should be verified by the buyer.

