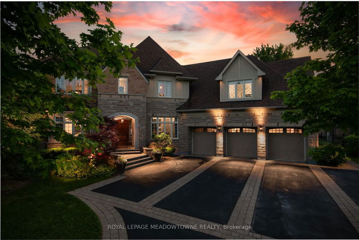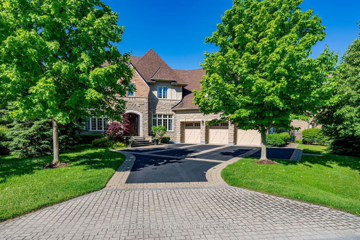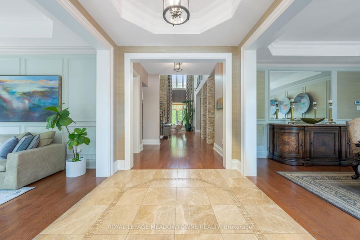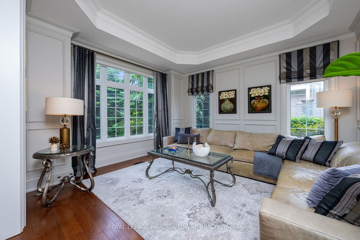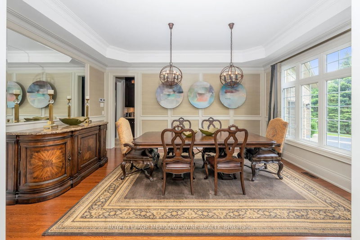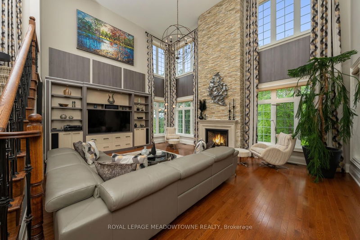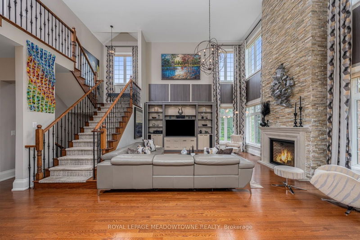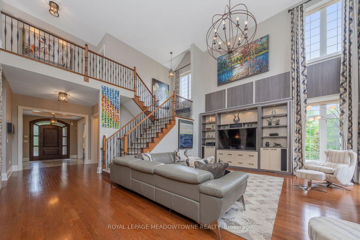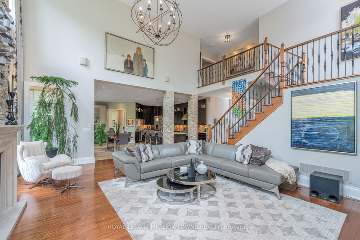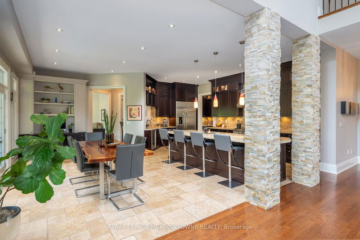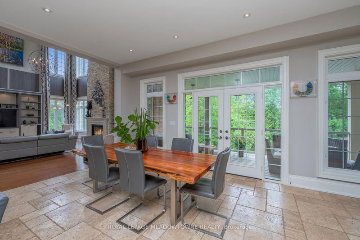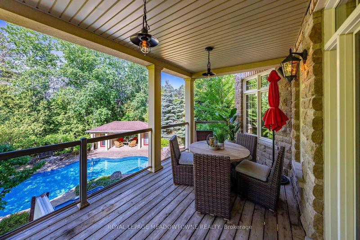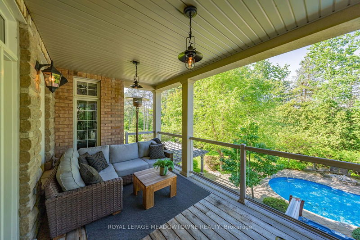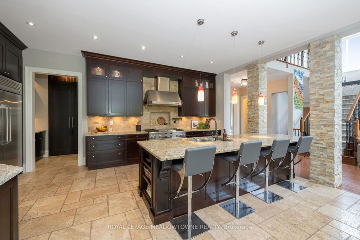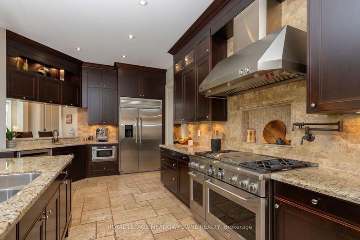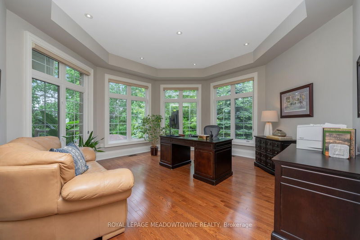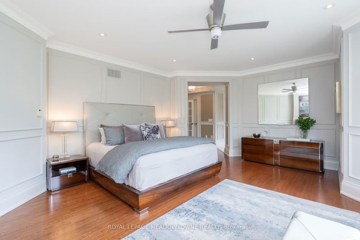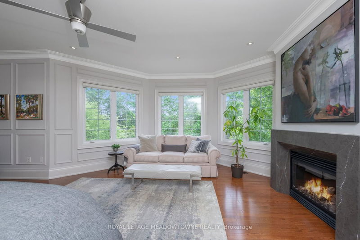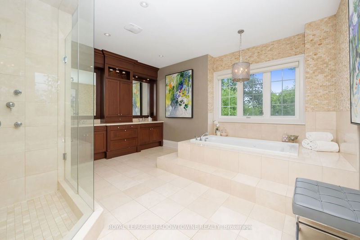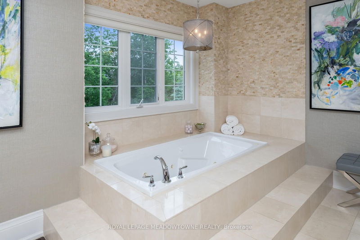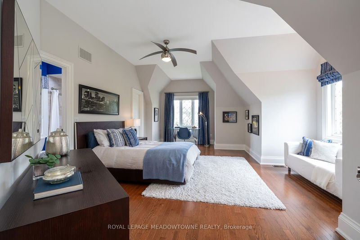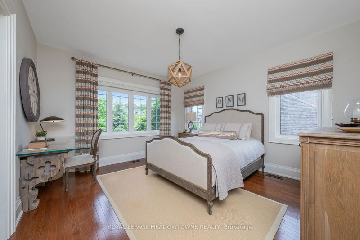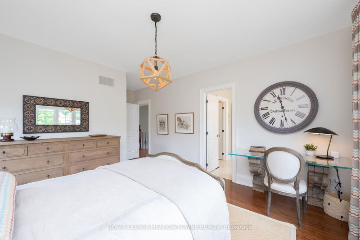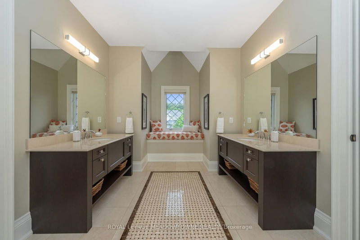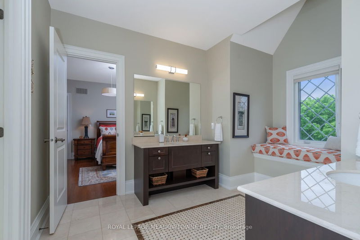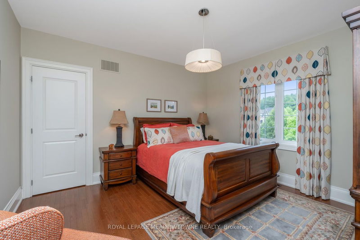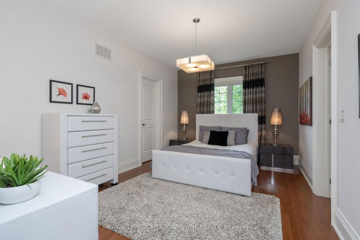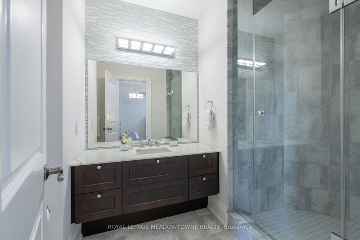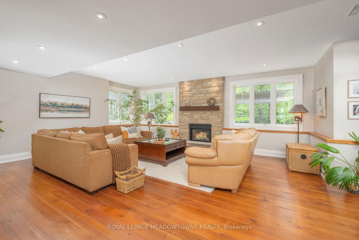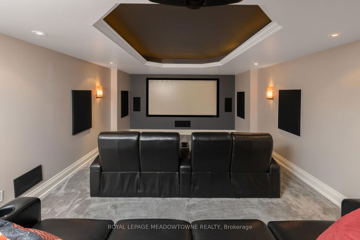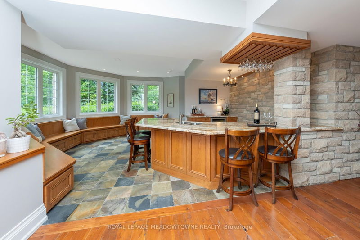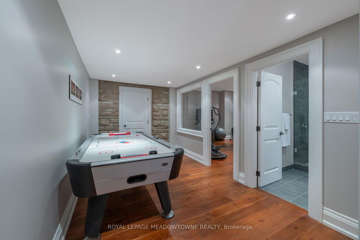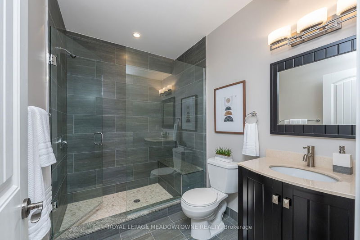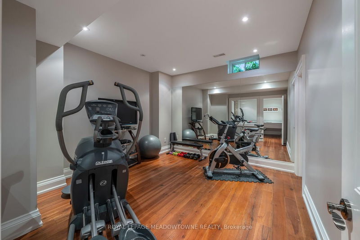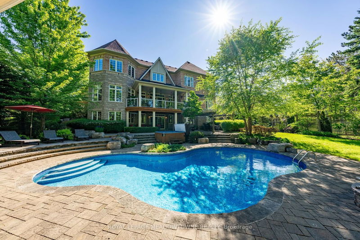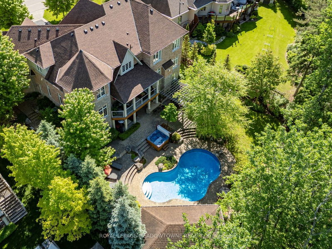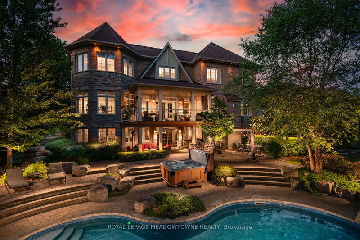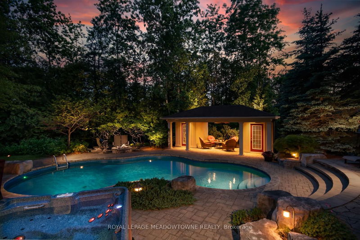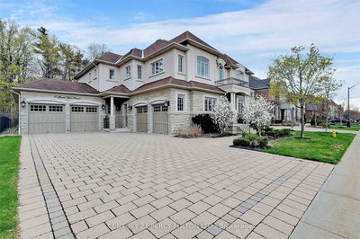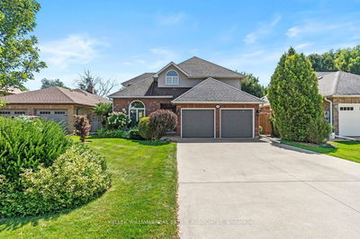Incredible in Meadows in the Glen! Retreat-like yard backing onto greenspace with salt water pool, hot tub, cabana, fire pit, built-in barbecue, pergola, patio & a 16 zone irrigation system. Fabulous 5 bedroom, 6 bathroom executive home with open concept floor plan featuring Great room with 20' vaulted ceiling, gourmet kitchen boasting walk-in pantry, coffee bar + breakfast bar, stainless steel appliances & stunning views. Large main floor office looking out to the mature yard plus formal dining & living room with wainscotting. The primary retreat offers a cozy fireplace, 2 walk-in closets & a beautiful 5-piece ensuite with heated floors & a jet tub. 2 additional large bedrooms w/ensuites & walk-ins plus two others bedrooms that share a large 5-piece bathroom. An entertainer's lower level with two oak staircase entrances, theatre room, gym, wetbar, rec room, storage space & walkout to the backyard oasis! Prime Glen Williams location walking distance to the pub, restaurants, trails, parks & the Credit River! Over 8000 sqft of living space with 5742sqft on main & second. Custom drapery, stone exterior, wainscotting, hardwood floors, custom closet, three-car garage... Too many features to list - see feature sheet attached.
详情
- 上市时间: Friday, May 31, 2024
- 3D看房: View Virtual Tour for 77 Barraclough Boulevard
- 城市: Halton Hills
- 社区: Glen Williams
- 详细地址: 77 Barraclough Boulevard, Halton Hills, L7G 0E6, Ontario, Canada
- 家庭房: Hardwood Floor, Panelled, Crown Moulding
- 厨房: Centre Island, Pantry, W/O To Deck
- 挂盘公司: Royal Lepage Meadowtowne Realty - Disclaimer: The information contained in this listing has not been verified by Royal Lepage Meadowtowne Realty and should be verified by the buyer.

