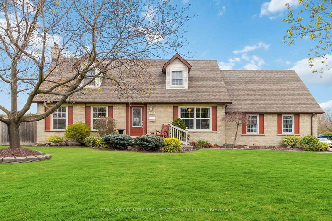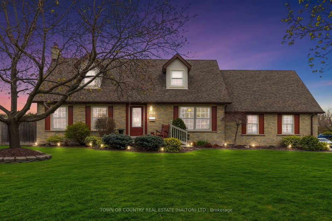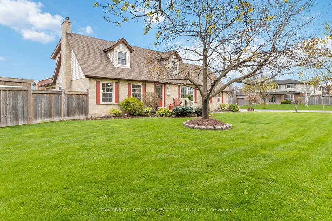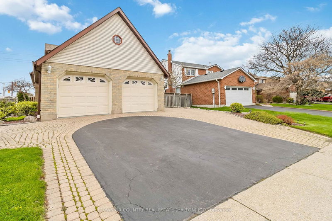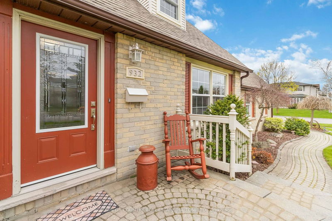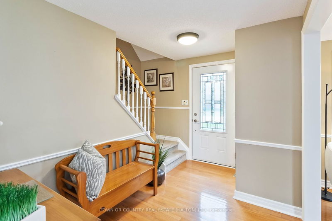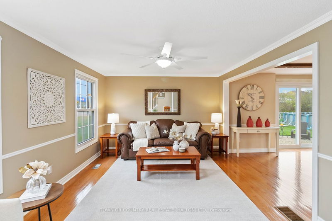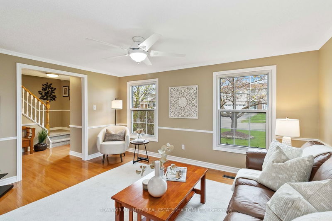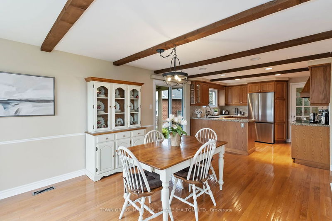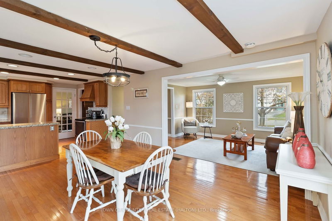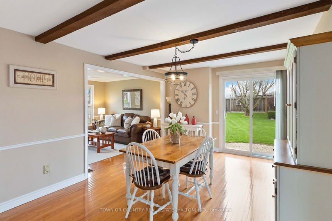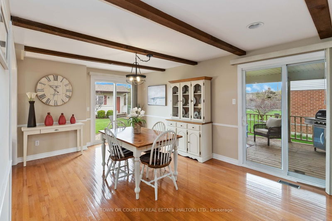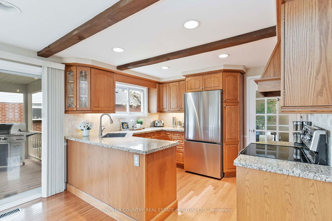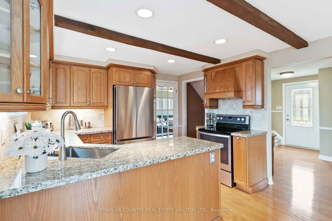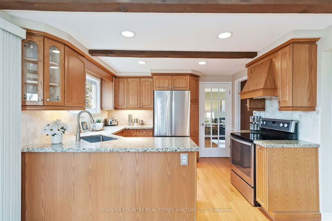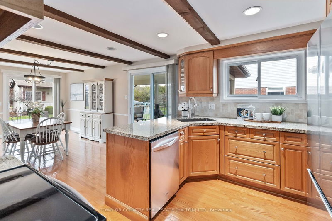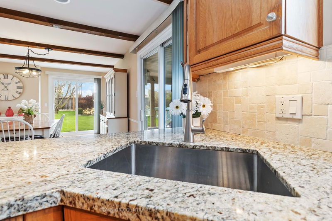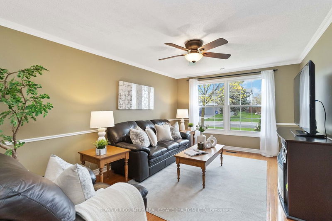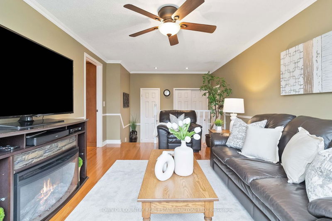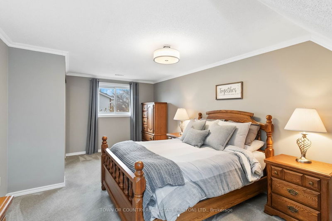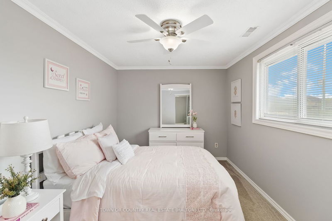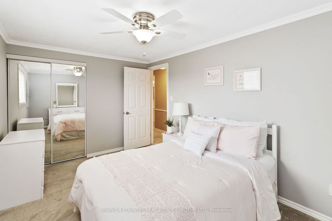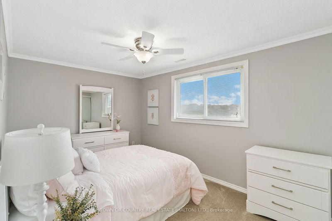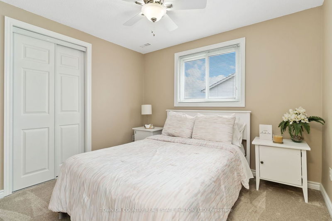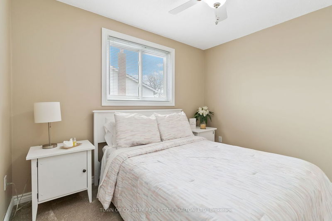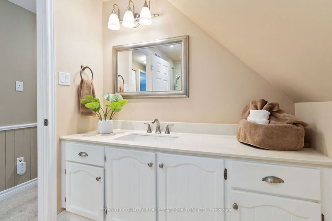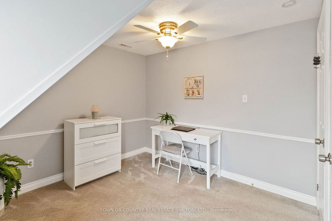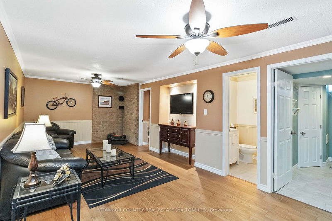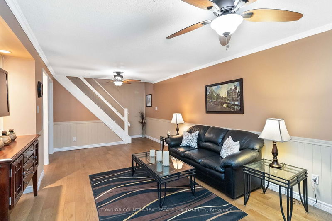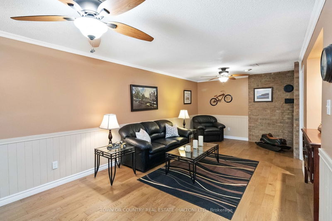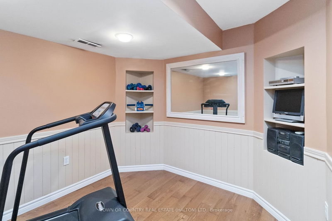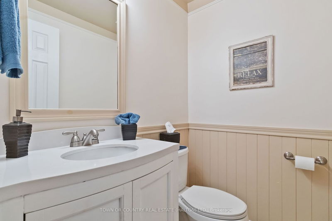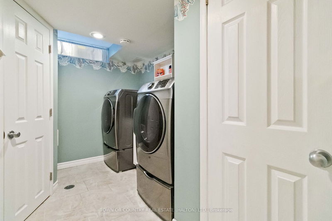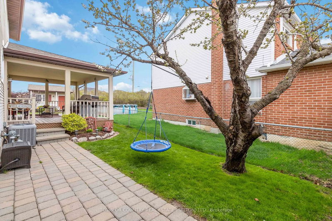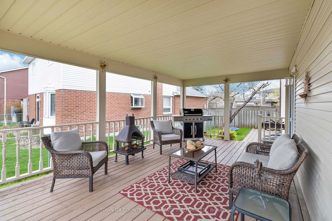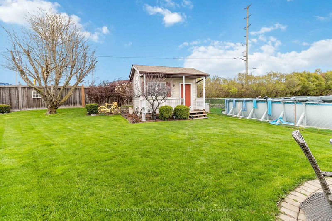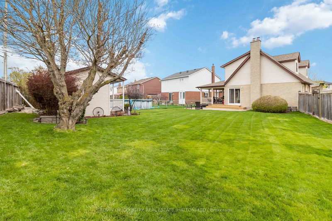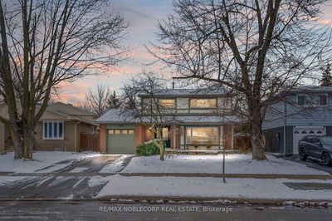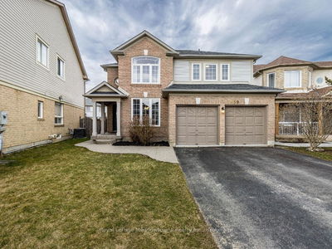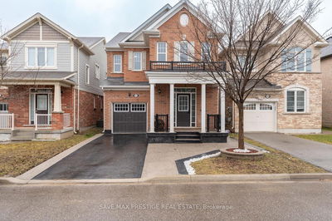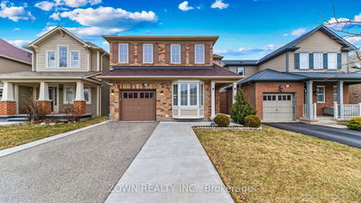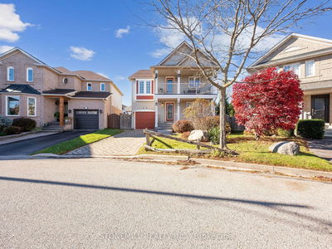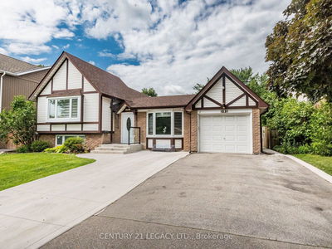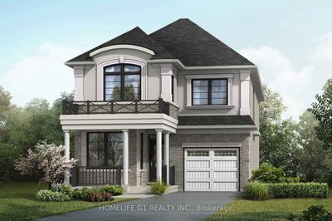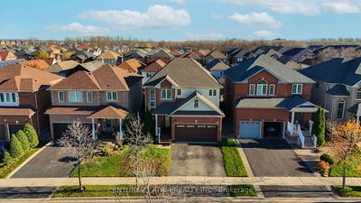Listing for the first time in over 30 years, this gorgeous cape cod inspired home is a must see! Located in Milton's family friendly Dorset Park neighbourhood, this stunning property sits on a huge 149ft wide lot. The landscaped yard is just the beginning, as the interior is decorated in rustic farmhouse decor and offers over 2300sqft of living space. The open concept main level features solid hardwood flooring throughout and offers an upgraded kitchen with stainless steel appliances, granite counters, & custom backsplash. The main level also offers a large living room, formal dining room, and a separate family room that works perfectly as a kids playroom. Heading upstairs, there are 4 generous sized bedrooms, including a spacious primary bedroom with an extended closet. The recently renovated basement offers a large rec room, home office/guest bedroom, 2-pc bath, and a finished laundry room w/ bonus storage rooms. Heading outside to the backyard, you are treated to a large covered deck that is perfect for entertaining guests or summer dinners with the family. The pool-sized yard offers a great space for kids and pets alike to run around and play, as well as, 2 storage sheds, including one with electrical hook-up. The property is finished off with a double car garage that also boasts a 2nd level storage area that offers a great opportunity for an addition to the existing master bedroom. The driveway allows for comfortable 4-car parking at all times. The homes terrific location also means that you are just minutes away from all essential amenities, including elementary schools, multiple parks & sports fields, Hwy 401, the Milton Go-Station, & a variety of shopping plazas. Extra Info: New A/C (2023), New Furnace (2017- Replaced Blower Motor 2023), New S/S Fridge (Feb 2024).
详情
- 上市时间: Tuesday, May 21, 2024
- 3D看房: View Virtual Tour for 932 Maple Avenue
- 城市: Milton
- 社区: Dorset Park
- 交叉路口: Thompson Rd & Maple Ave
- 详细地址: 932 Maple Avenue, Milton, L9T 4Y1, Ontario, Canada
- 厨房: Main
- 客厅: Main
- 家庭房: Main
- 挂盘公司: Town Or Country Real Estate (Halton) Ltd. - Disclaimer: The information contained in this listing has not been verified by Town Or Country Real Estate (Halton) Ltd. and should be verified by the buyer.

