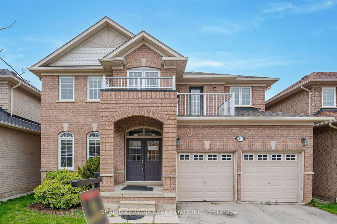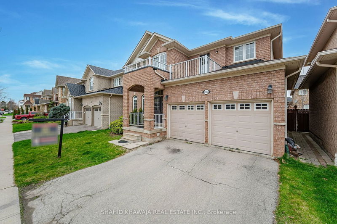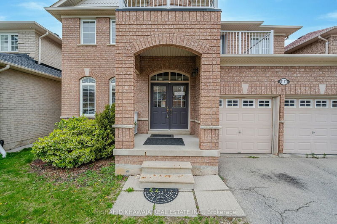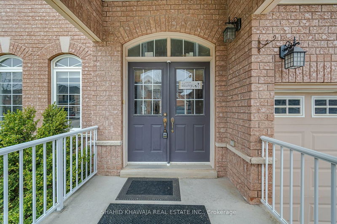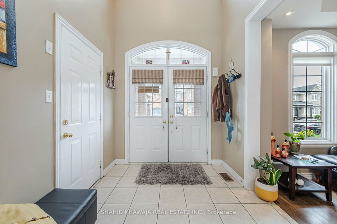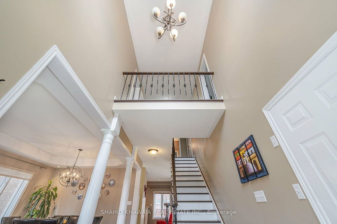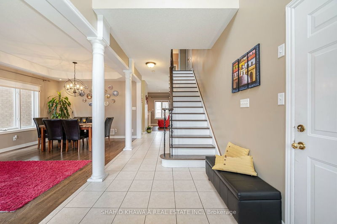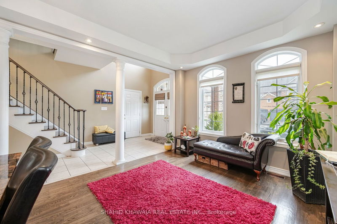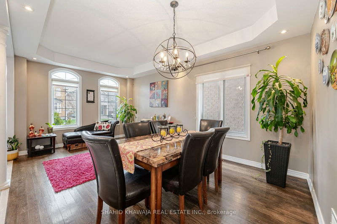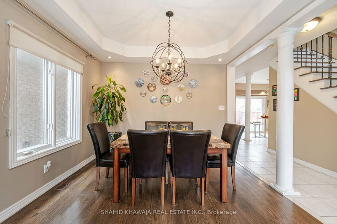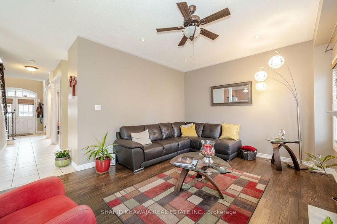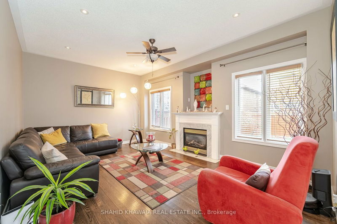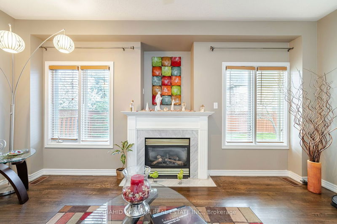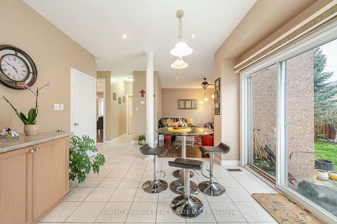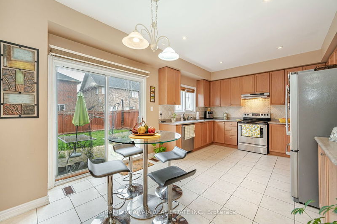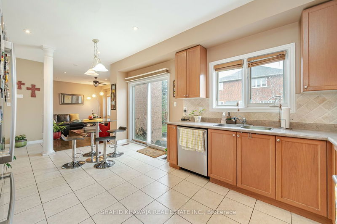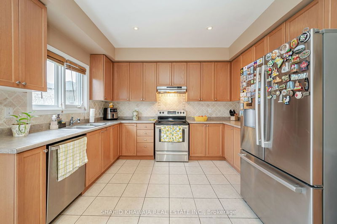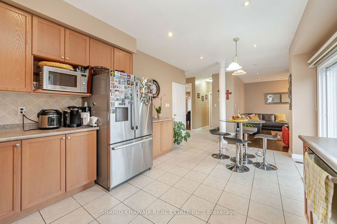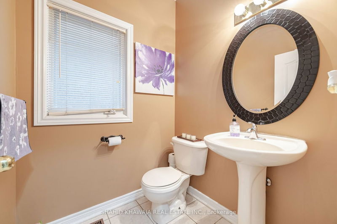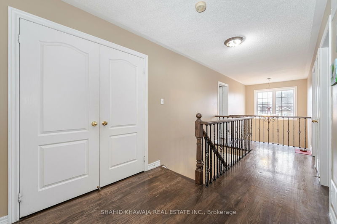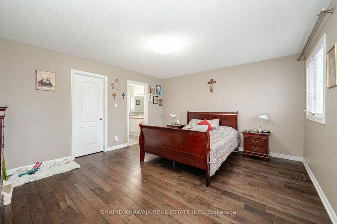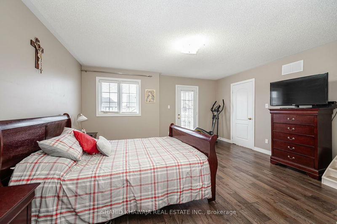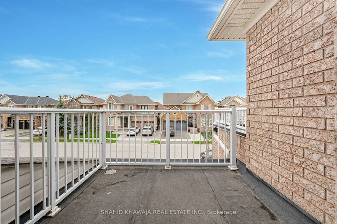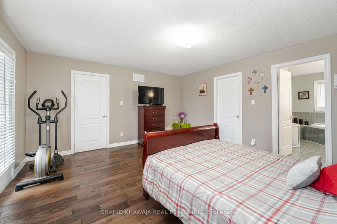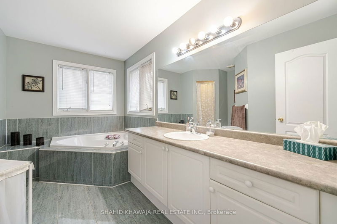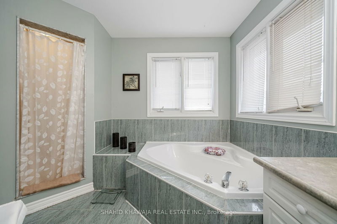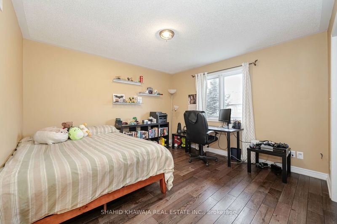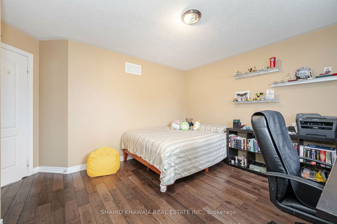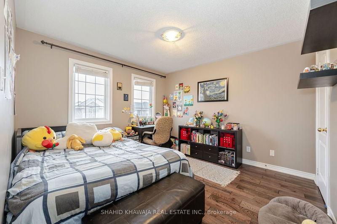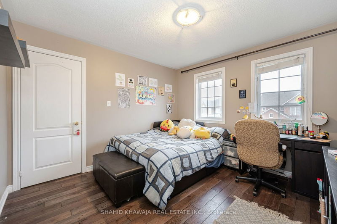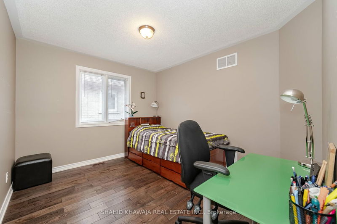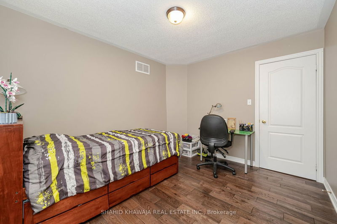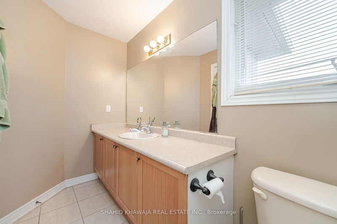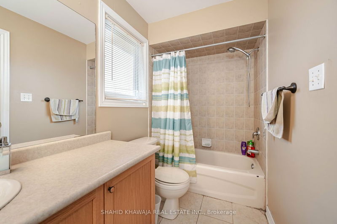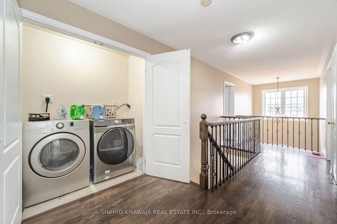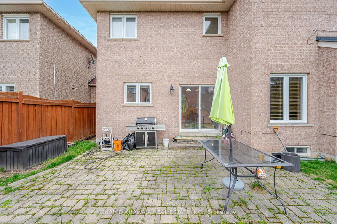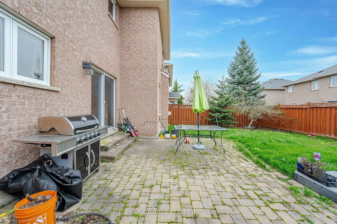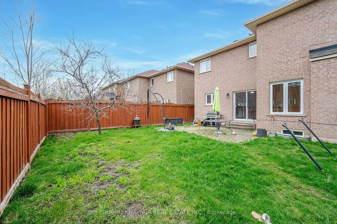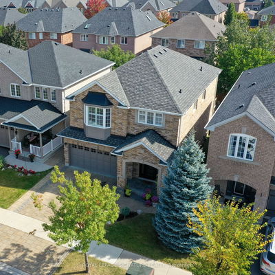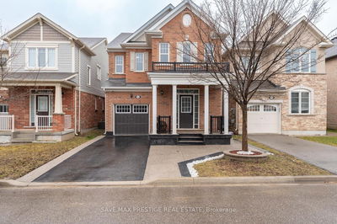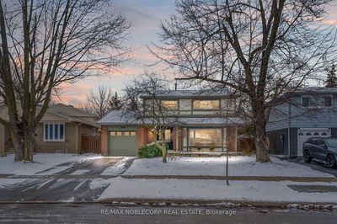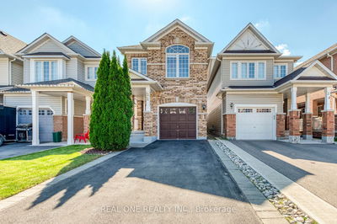* View Tour * Welcome to This Gorgeous Detached Double Car Garage On Premium 45 Ft Frontage ** Offering 4 bedroom in High Demand Location of Central Milton & Clark Community **AC, Furnace & Roof Updated Within Last 5 Years ** Exquisite Curb Appeal Featuring All Brick Model W/Brilliant Design Choices And A Spacious Open Concept Feel with Soaring 9 Foot Ceilings *Juliet Balcony W/ The Front Covered Porch Gives you An Extra Space to Enjoy Outdoors*Double-door main Entrance adds that extra dash of charm * As you step inside, you're greeted by the warmth of hardwood flooring that flows seamlessly thru-out the house, creating an inviting atmosphere at every turn*Separate Living & Dinning Rm Boasting Flr to Ceiling Windows for Plenty of Natural Light*Freshly Painted Walls *Family Rm Is Elevated With Pot Lights & Gas Fireplace *A Panoramic Kitchen Offers Extra Pantry Space, Built-in S/S Appliances, Crisp Countertops & Eat-in Breakfast W W/O To A Large Backyard That Is Large Enough To Fit A Gazebo**Double Door Entrance To Primary Suite W/ walk-out to Balcony for some Sunshine Also Comes W/ A Spa Like 5pc Ensuite With His/ Her Sink, Glass Door Stand-Up Shower, A Tub & A Massive W/I Closet *3 Other Generous Size Rooms shares Another 4pc Full Bath & their Own Closet Space*Laundry is Available on 2nd Floor For Ur Convenience **Lots of Upgrades Done From the Builder : Oak Staircase W/ Custom Iron Spindles , Decorative Columns, Lg Casement Windows Thru-out, Plywood Floors, Oversized Garage, Upgraded Closet Doors, ,Upgraded Extra Window In Ensuite, Upgraded Baseboards And Casing , Coffered Ceiling ** A Home which is Perfect for multi-generational living or hosting guests **
详情
- 上市时间: Thursday, April 25, 2024
- 3D看房: View Virtual Tour for 1117 Field Drive
- 城市: Milton
- 社区: Clarke
- 交叉路口: Thomas & Derry
- 详细地址: 1117 Field Drive, Milton, L9T 6G6, Ontario, Canada
- 客厅: Hardwood Floor, Pot Lights, Combined W/Dining
- 家庭房: Hardwood Floor, O/Looks Backyard, Gas Fireplace
- 厨房: Ceramic Floor, Custom Counter, Stainless Steel Appl
- 挂盘公司: Shahid Khawaja Real Estate Inc. - Disclaimer: The information contained in this listing has not been verified by Shahid Khawaja Real Estate Inc. and should be verified by the buyer.

