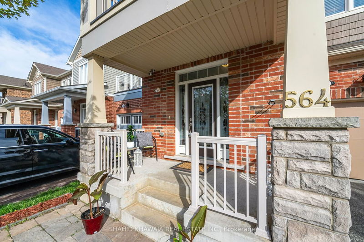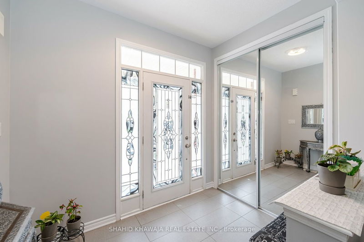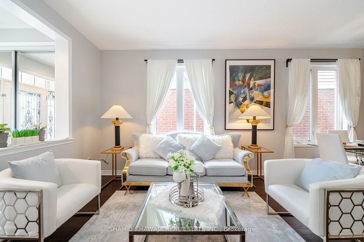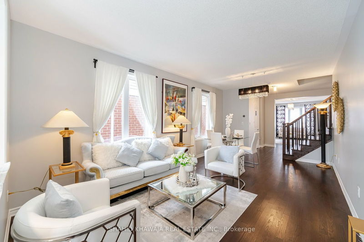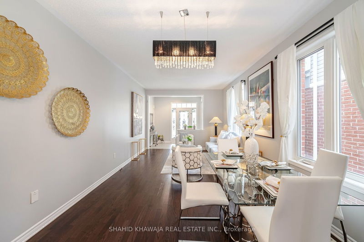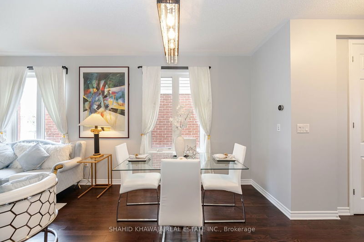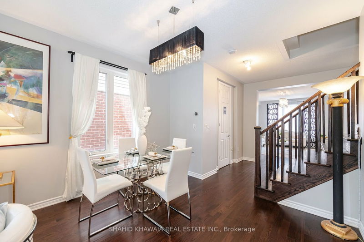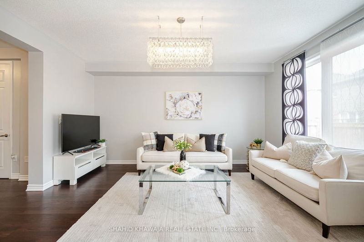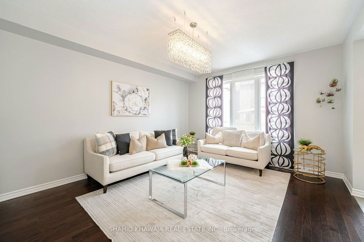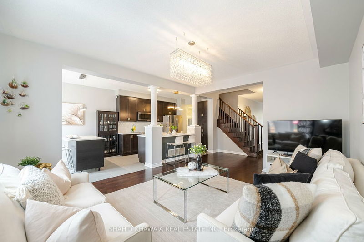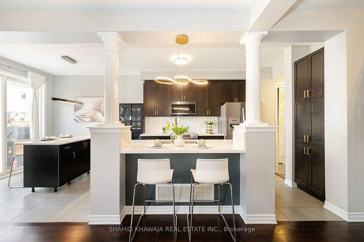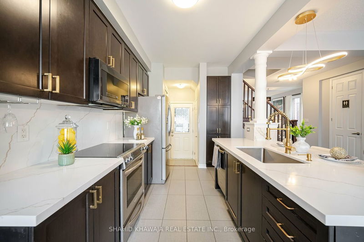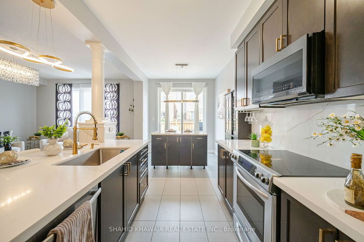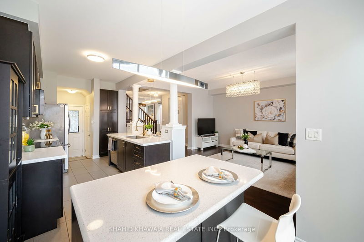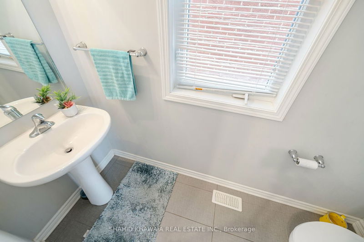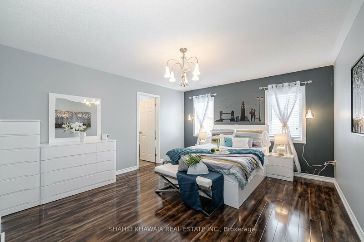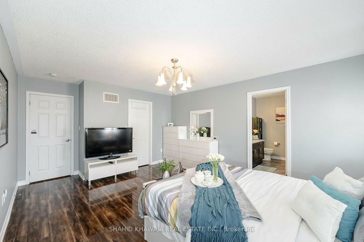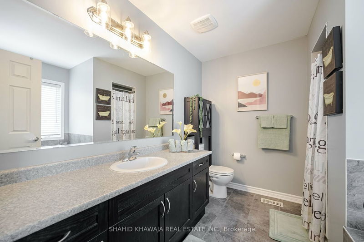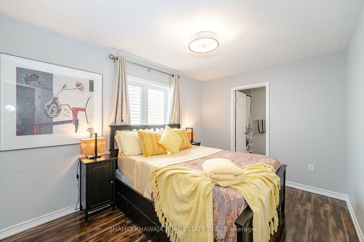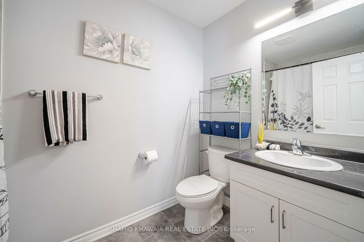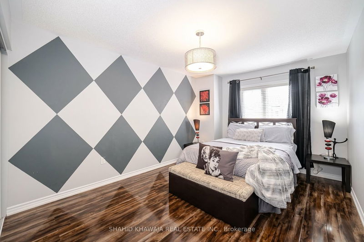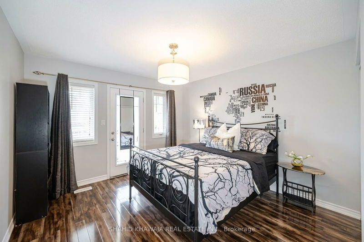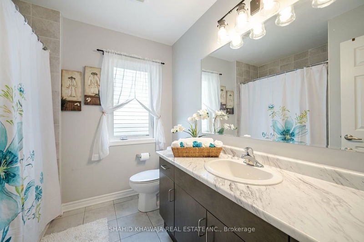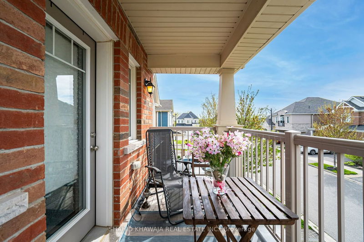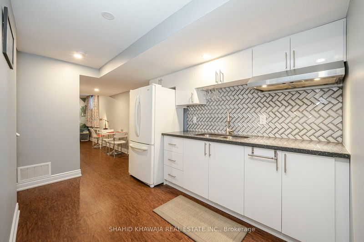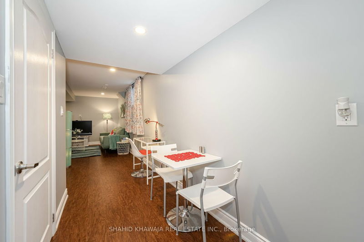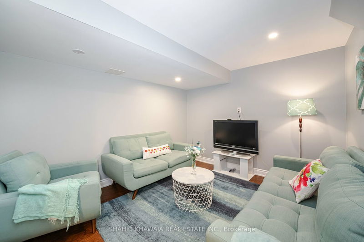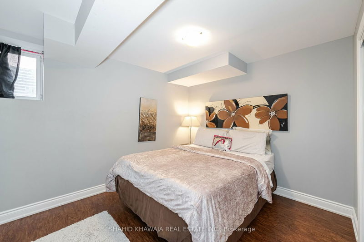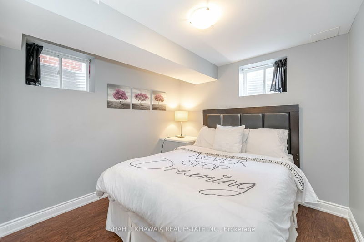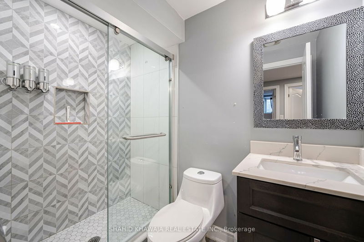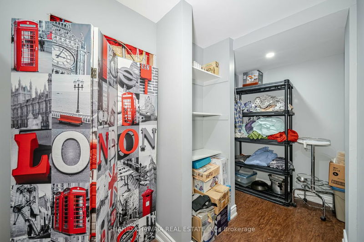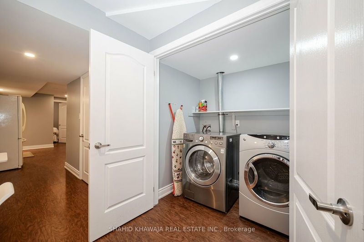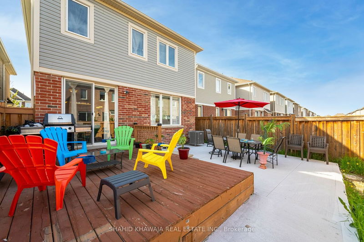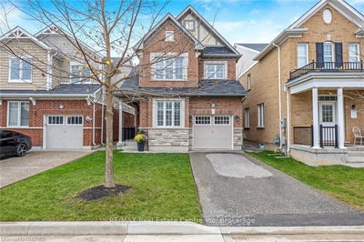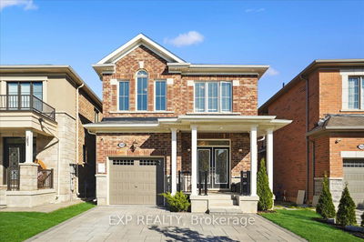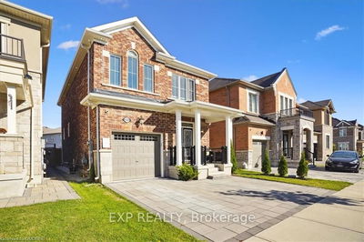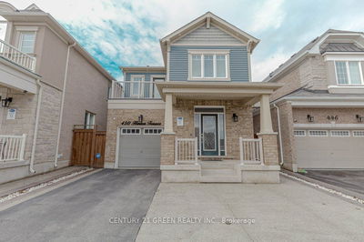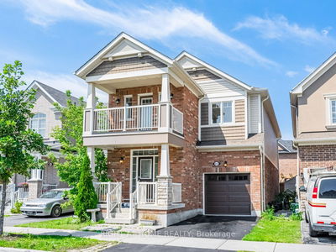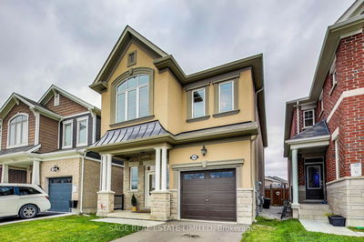*VIEW TOUR* *Largest Mattamy Built Waterford Model on The St With Walk-Out Terrace Steps from 16 Miles Creek Walking Trail *Explore the charm of this Detached Home W/(Extended Driveway) Boasting 4+2 Bedrooms + 5 Bath **A Recently Finished Basement Apartment For Extra Potential Income In The High Demand Area Of Milton** Top to bottom Upgraded* 9ft Ceiling , Hardwood Floors ,New Garage door, New Quartz Counters, Freshly painted Walls , upgraded lights thru-out *Brick Exterior W/ Juliet Balcony** The Captivating Main Level Presents A Bright and Airy Open Concept Layout**Living Rm O/Ls Front yard from a huge Picturesque window allowing Lots of natural Light ** Spacious Open Concept Family & Dinning Rm Seamlessly Combining All The Primary Living Areas Together and Boasting Warm H/W Flrs . The Refined Kitchen Is Outfitted w/ B/I S/S Appliances, Crisp Quartz Countertops, Center Island comes W/ A Breakfast Bar Perfect For Gathering Around** W/O thru glass Doors To A Deck & onto Fully Fenced backyard W/ Expensive Poured Concrete for all outdoor Entertainment** Upstairs Host The Owners Suite Your Very Own Retreat w/ A Lg Walk-in Closet and 4pc Ensuite w/ His & Her Sinks A Freestanding Shower. Walk-Out to Balcony For some Sunshine! 3 More Good Size Bedrooms Can Be Found Down The Hall w/ Their Own Closet Space That Shares 2 more 4pc Bath *Don't Miss Out On The Chance To Live In This Family-Friendly Neighborhood *No Sidewalk* A True Pride Of Ownership*
详情
- 上市时间: Wednesday, May 08, 2024
- 3D看房: View Virtual Tour for 564 Langholm Street
- 城市: Milton
- 社区: Coates
- 交叉路口: St Louis / Yates
- 详细地址: 564 Langholm Street, Milton, L9T 8Z8, Ontario, Canada
- 客厅: Hardwood Floor, Open Concept, O/Looks Frontyard
- 家庭房: Hardwood Floor, Open Concept, O/Looks Backyard
- 厨房: Ceramic Floor, Stainless Steel Appl, Quartz Counter
- 挂盘公司: Shahid Khawaja Real Estate Inc. - Disclaimer: The information contained in this listing has not been verified by Shahid Khawaja Real Estate Inc. and should be verified by the buyer.


