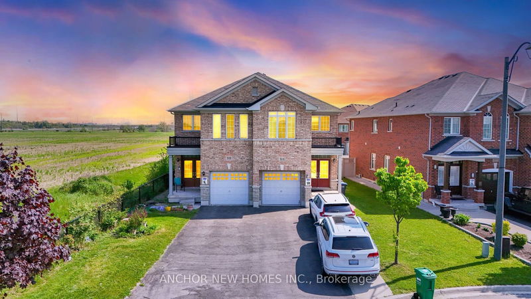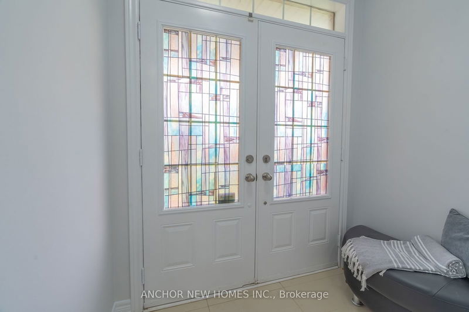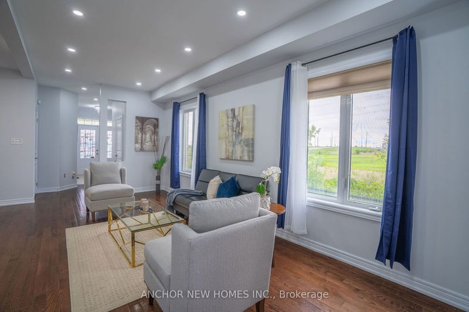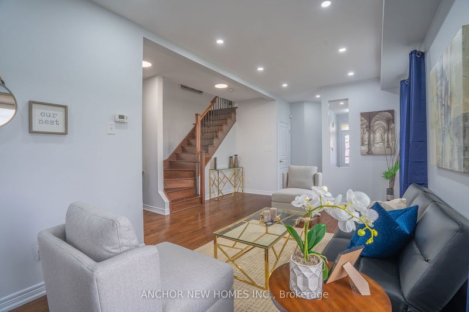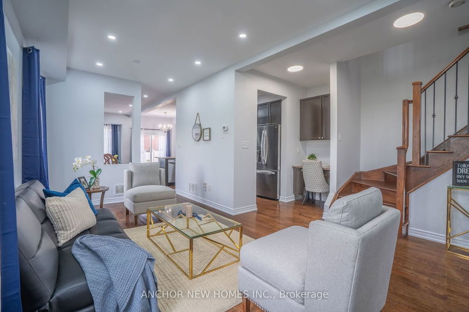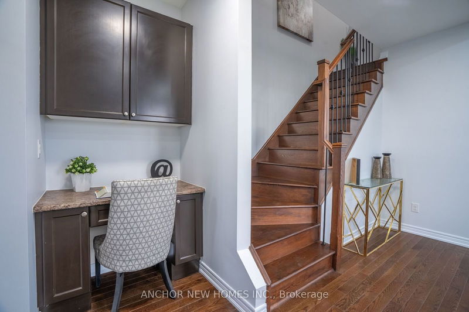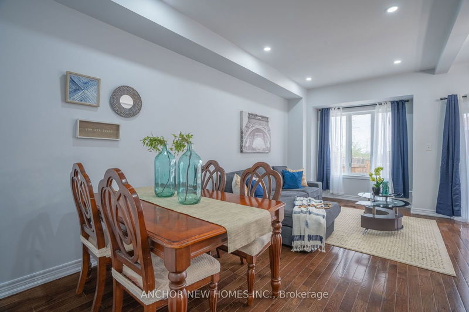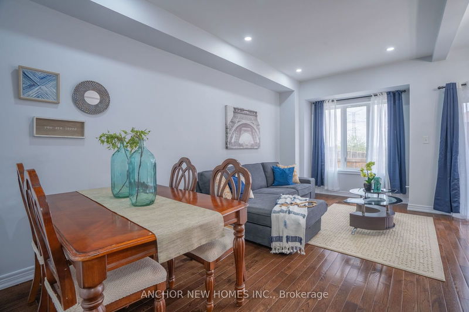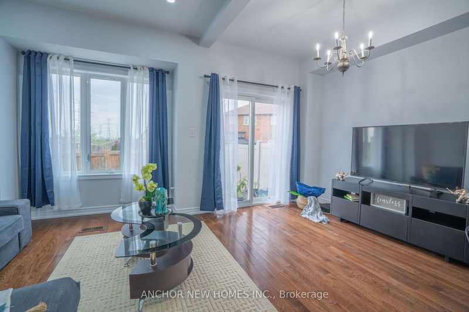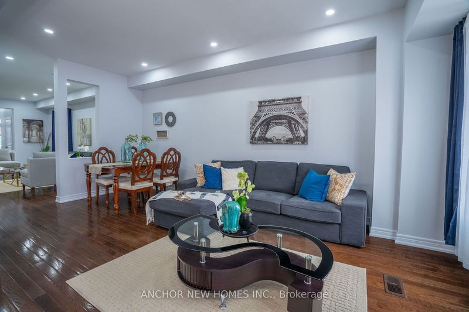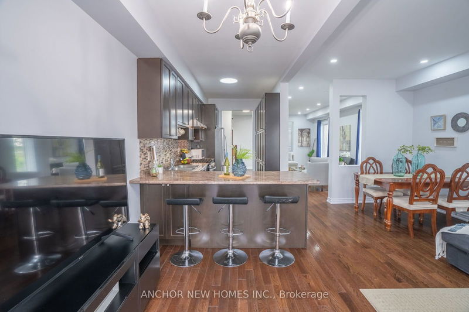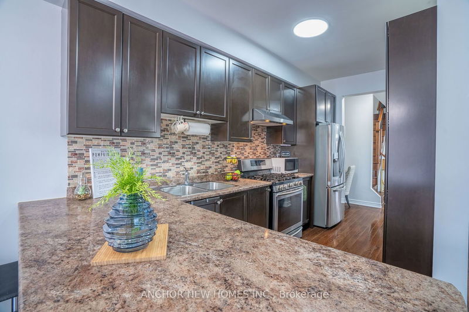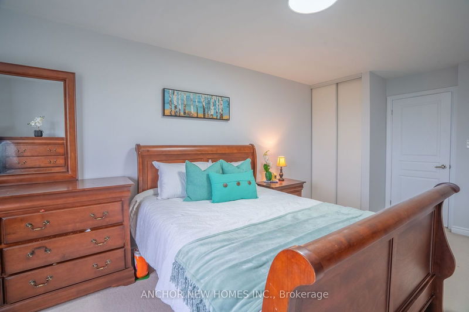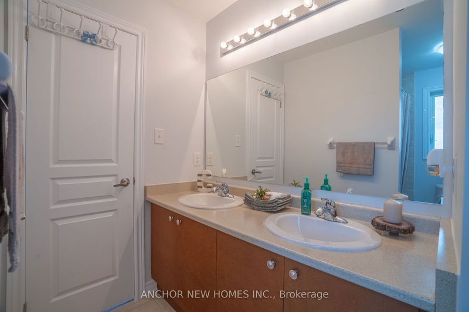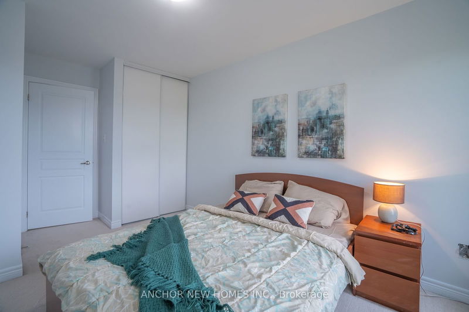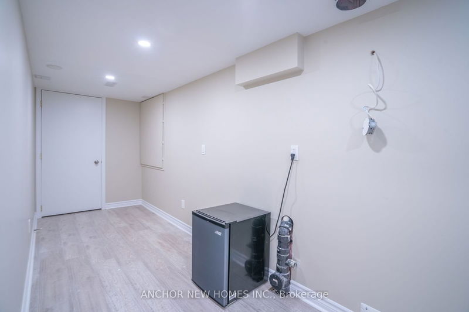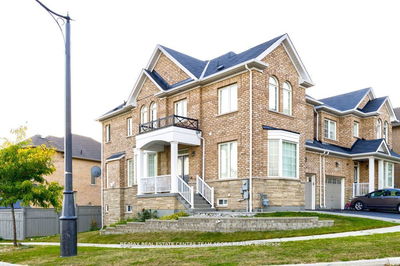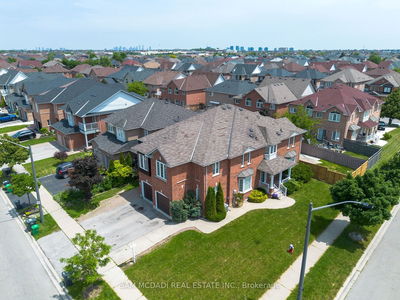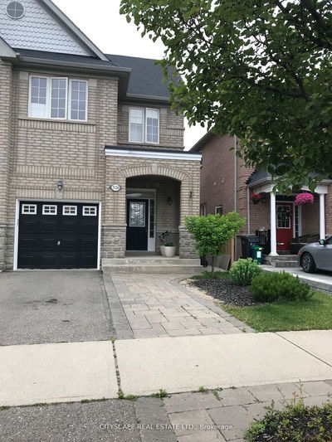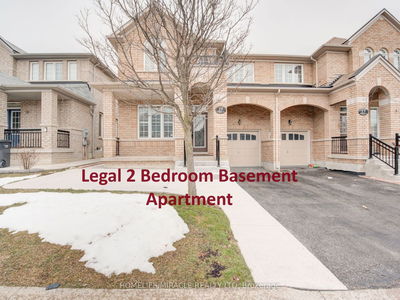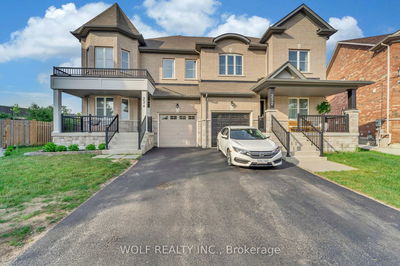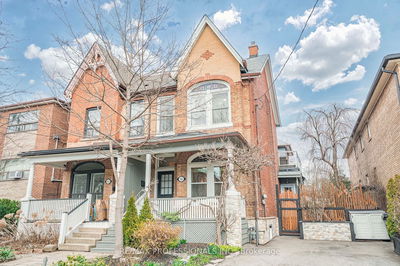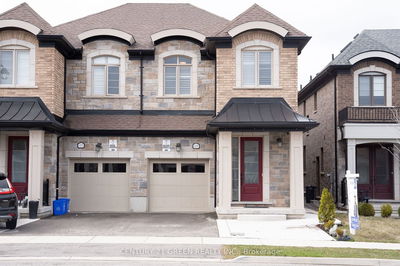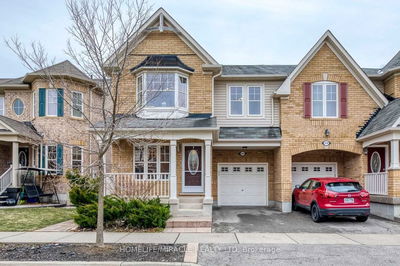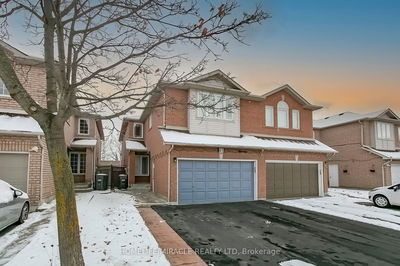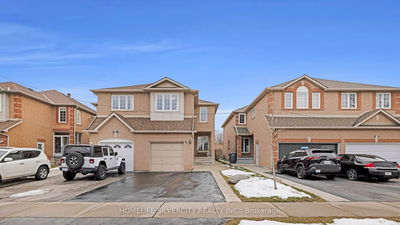Location |Location | Greetings and welcome to Meadowvale Village Community nestled in the vibrant heart of Mississauga. This charming END unit features a semi-detached home with four bedrooms, a finished basement, and SEPERATE ENTRANCE of the basement from the garage. Enjoy the convenience of a double-door entry, 9-foot ceilings on the main floor, pot lights, oak stairs, and hardwood flooring. The open-concept design seamlessly integrates the family, Dining, Breakfast, and kitchen areas, fostering a cozy and welcoming ambiance ideal for entertaining or family gatherings. Situated on a CORNER LOT in a peaceful CUL-DE-SAC. NO SIDE WALK, this home boasts a spacious driveway and no neighbouring house is in the front. The basement has to offer a big size recreational room with a 3pc washroom, illuminated by potlights. Beautiful backyard to enjoy your summers. Close proximity to various amenities, major highways 401/407, Major grocery stores, banks and schools, ensures convenience and accessibility for residents.
详情
- 上市时间: Thursday, May 16, 2024
- 3D看房: View Virtual Tour for 515 Meadowridge Court
- 城市: Mississauga
- 社区: Meadowvale Village
- 交叉路口: Mclaughlin Road/Derry Road
- 详细地址: 515 Meadowridge Court, Mississauga, L5W 0E8, Ontario, Canada
- 客厅: Combined W/Dining, Hardwood Floor, Pot Lights
- 家庭房: Open Concept, Hardwood Floor, Pot Lights
- 厨房: Combined W/Family, Hardwood Floor, Stainless Steel Appl
- 挂盘公司: Anchor New Homes Inc. - Disclaimer: The information contained in this listing has not been verified by Anchor New Homes Inc. and should be verified by the buyer.

