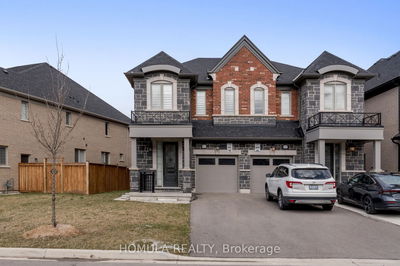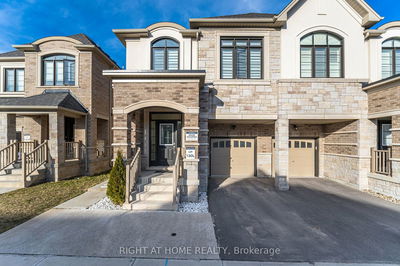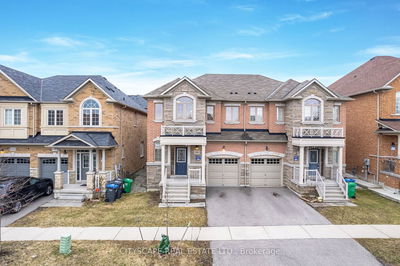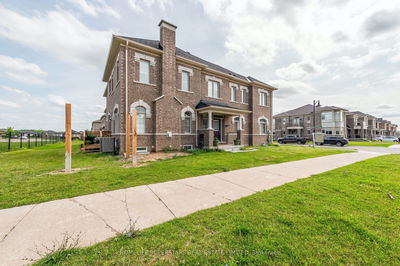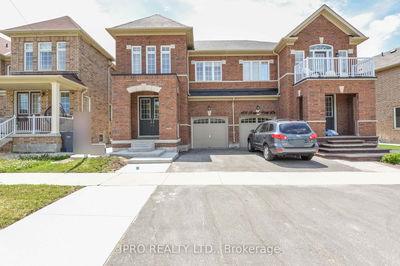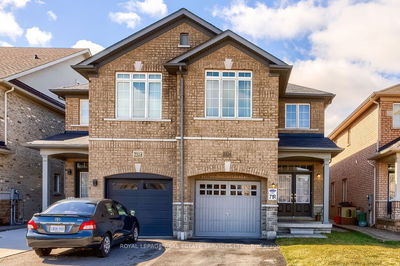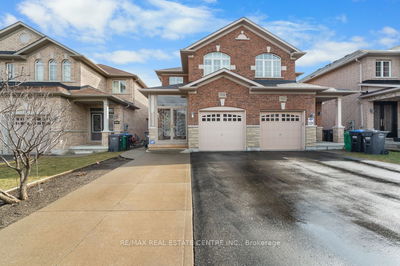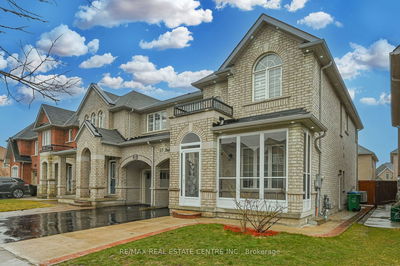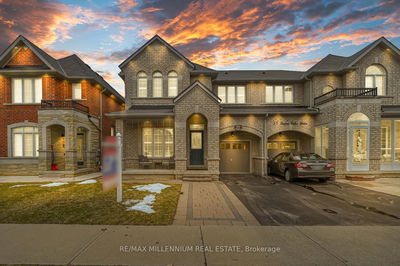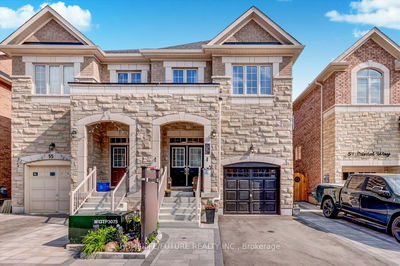This 5 Year Old Semi-Detached Home Has Everything You're Looking For! This Home Boasts Approx. 2,400 SqFt of Living Space + An Approx. 700 SqFt LEGAL Finished Basement With A Separate Entrance. This 4 Bedroom Home Features 3 Full Bathrooms On The 2nd Floor, 2 Of Which Are Ensuite. Soaring 11 Ft Ceilings Greet You As You Enter. As You Walk Through The Open Concept Layout On The Main Floor, You Will Notice 9Ft Ceilings Throughout. Money Spent On Recent Upgrades In Basement + Sellers Recently Painted Whole Home And Added New California Shutters And Pot Lights. 200 Amp Panel + EV Charger Rough-In Included In Garage, Saving Money For Any Potential EV Car Owner! You Are Down The Street From Multiple Amenities Including Shopping, Schools, Parks, And The Milton Sports Complex. This Home Is Ready For Move-In, You Don't Need To Spend An Extra Dollar!
详情
- 上市时间: Saturday, April 06, 2024
- 城市: Milton
- 社区: Ford
- 交叉路口: Farmstead Dr & Etheridge Ave
- 详细地址: 1335 Farmstead Drive N, Milton, L9E 1K9, Ontario, Canada
- 客厅: Hardwood Floor, Pot Lights, Open Concept
- 厨房: Hardwood Floor, Pot Lights, Quartz Counter
- 挂盘公司: Century 21 Green Realty Inc. - Disclaimer: The information contained in this listing has not been verified by Century 21 Green Realty Inc. and should be verified by the buyer.





































