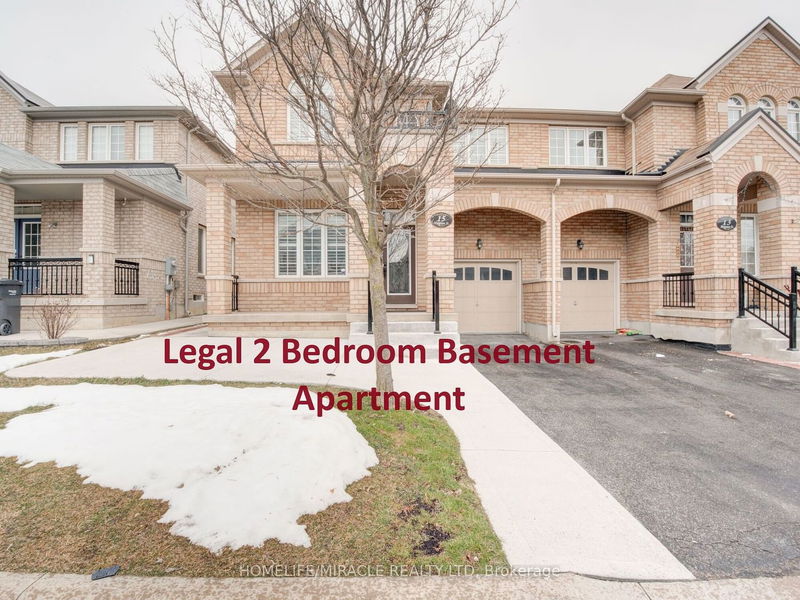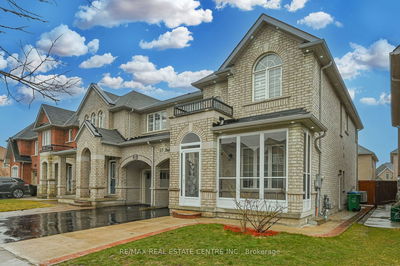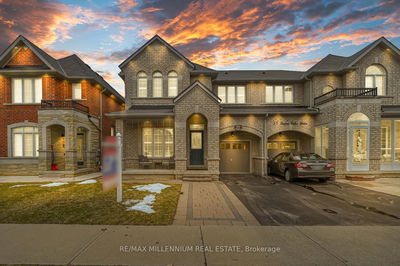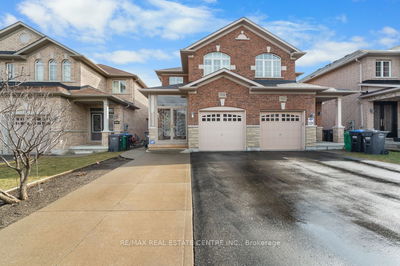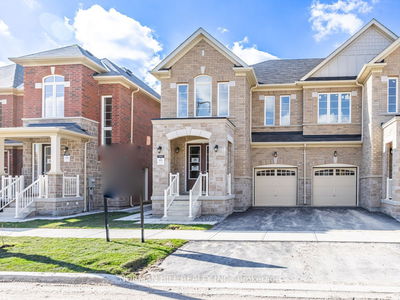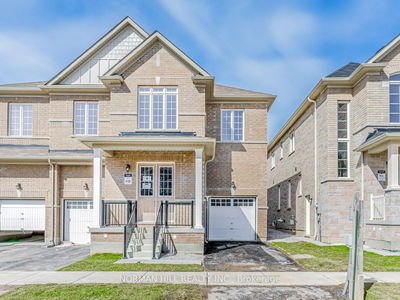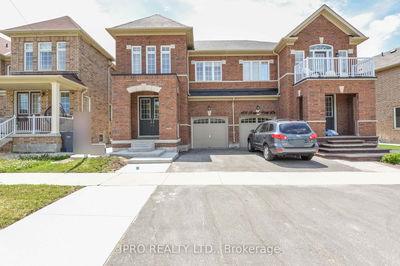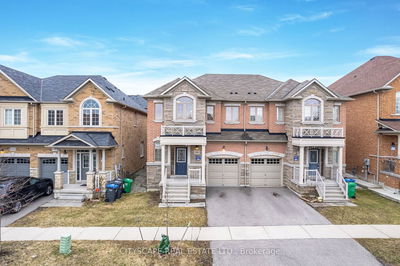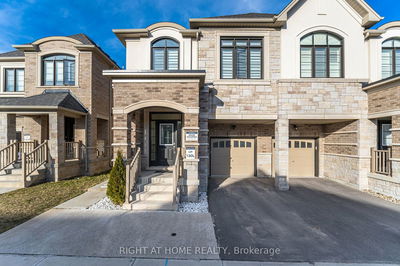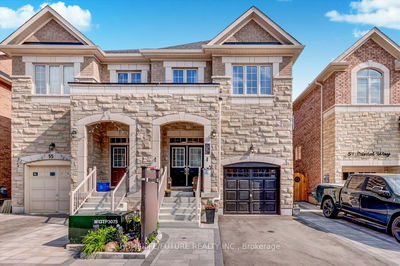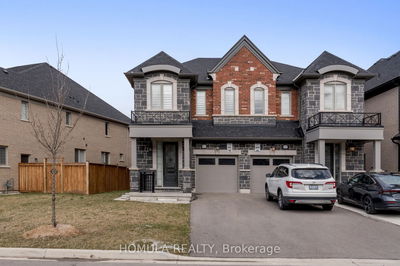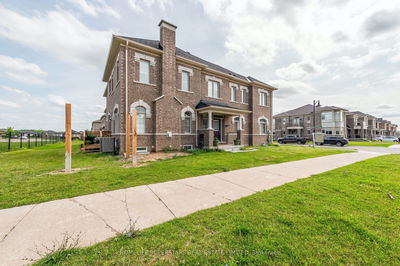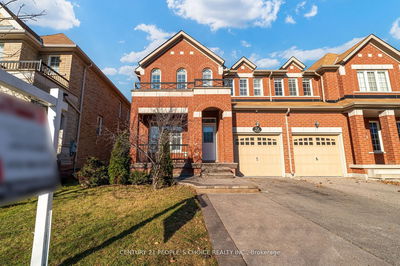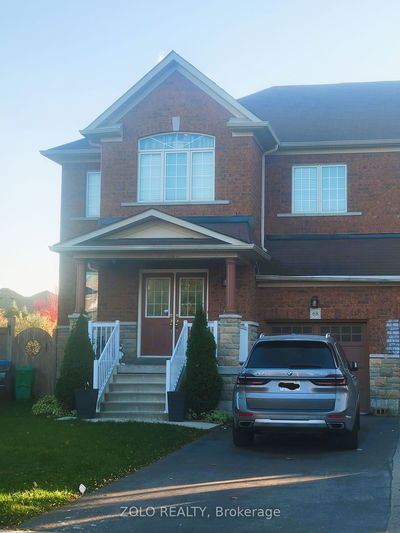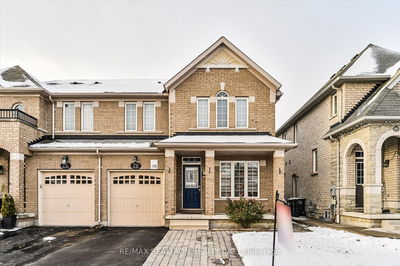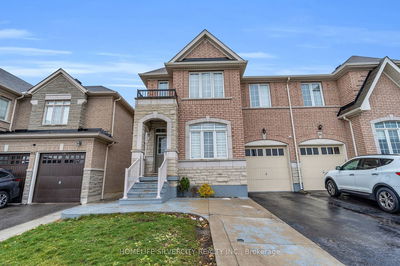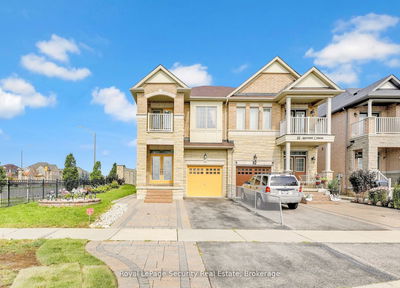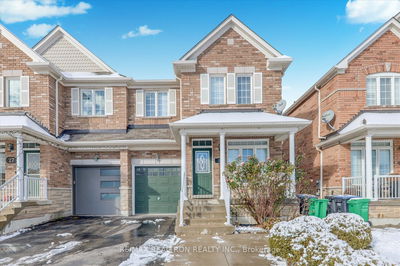You cannot miss this north facing property with almost 2750 sq ft of finished living space, legal 2 bedroom basement apartment(registered in the city). This home offers hardwood floors, smooth ceilings through out,crown mouldings,pot lights,California shutters,quartz kitchen counters,backsplash,separate laundry facilities for both the upstairs & basement levels, a gorgeous living/dining area,an open-concept family room,and a generously sized kitchen. Upstairs, discover four spacious bedrooms including a master bedroom with a huge walk-in closet and a five-piece ensuite bathroom.separate laundry room and another 4 pc washroom. The legal basement, with its own separate entrance, presents two spacious bedrooms, an open-concept kitchen, living room, and private laundry facilities. Outside, enjoy the spacious backyard with a concrete patio, extended driveway that allows for extra car parking, all within walking distance to bus stop, parks, schools, grocery stores and all other amenities.
详情
- 上市时间: Friday, April 05, 2024
- 3D看房: View Virtual Tour for 15 Mulgrave Street
- 城市: Brampton
- 社区: Bram East
- 交叉路口: Gore Road/Castle Oak Crossing
- 详细地址: 15 Mulgrave Street, Brampton, L6P 3H5, Ontario, Canada
- 客厅: Hardwood Floor, Combined W/Dining, California Shutters
- 家庭房: Hardwood Floor, Gas Fireplace, California Shutters
- 厨房: Tile Floor, Quartz Counter, Stainless Steel Appl
- 客厅: Laminate, Open Concept, Window
- 厨房: Ceramic Floor, Quartz Counter, Stainless Steel Appl
- 挂盘公司: Homelife/Miracle Realty Ltd - Disclaimer: The information contained in this listing has not been verified by Homelife/Miracle Realty Ltd and should be verified by the buyer.

