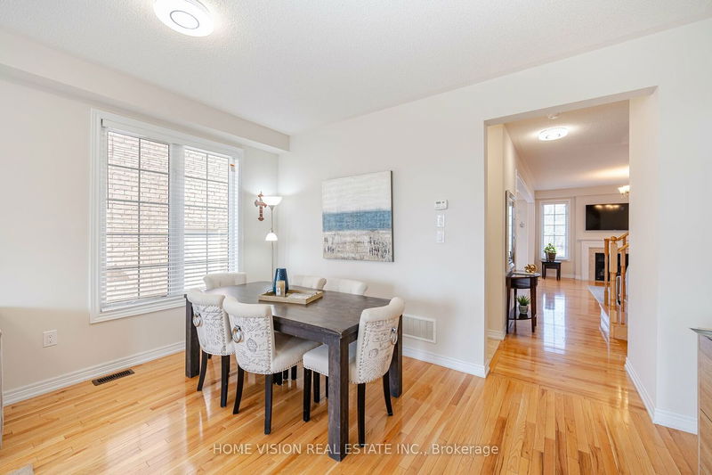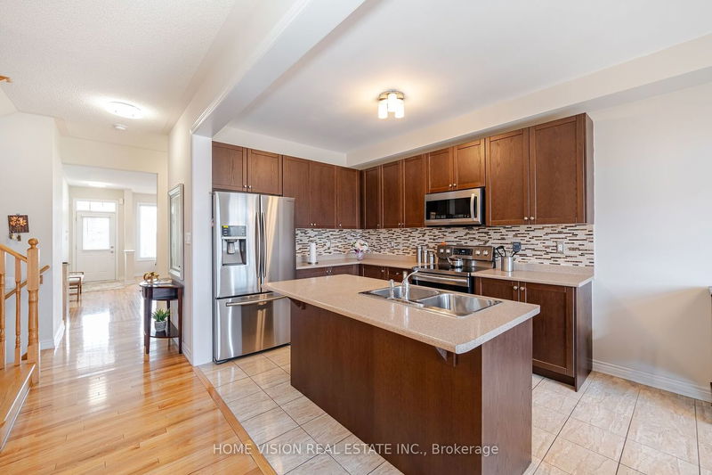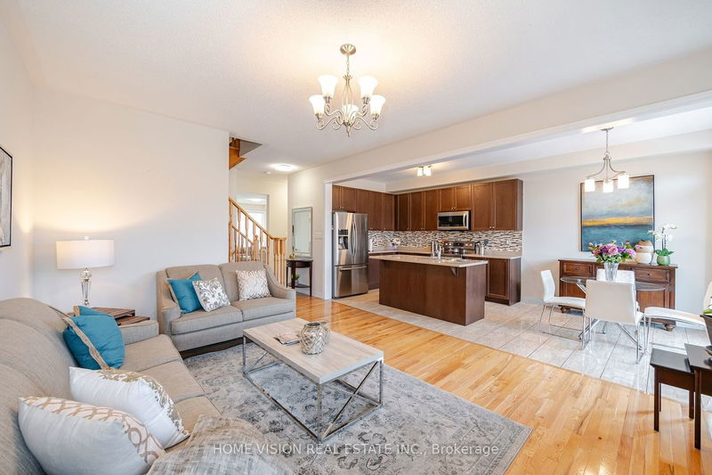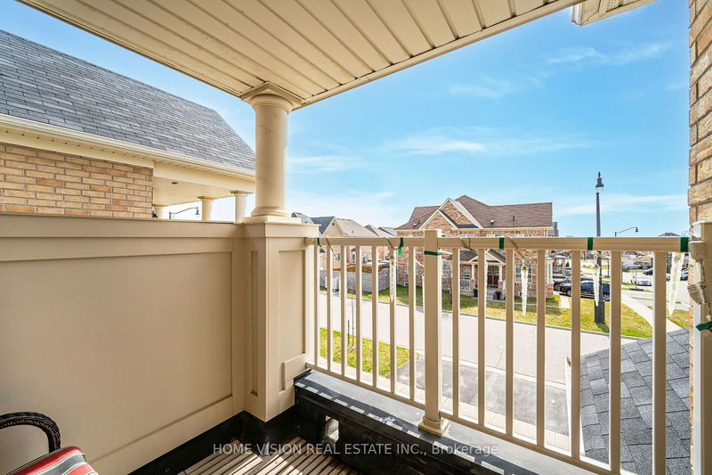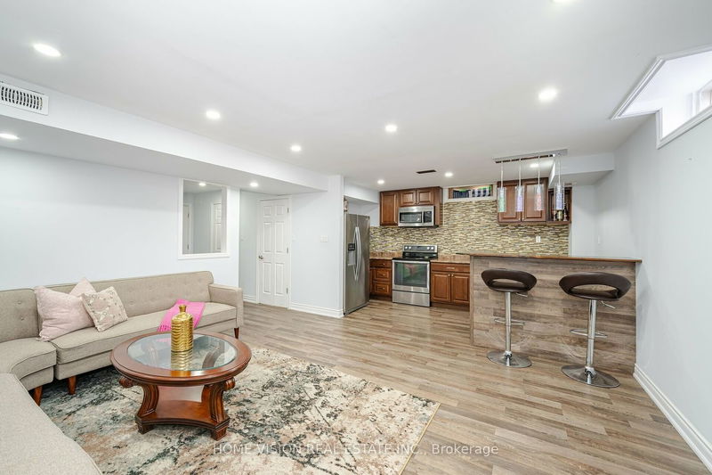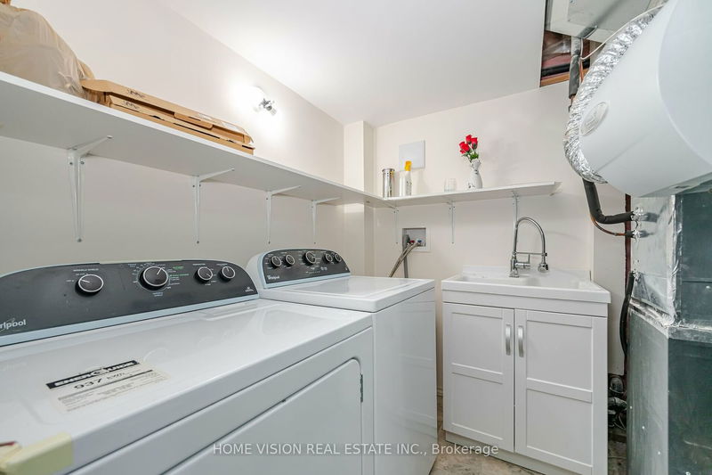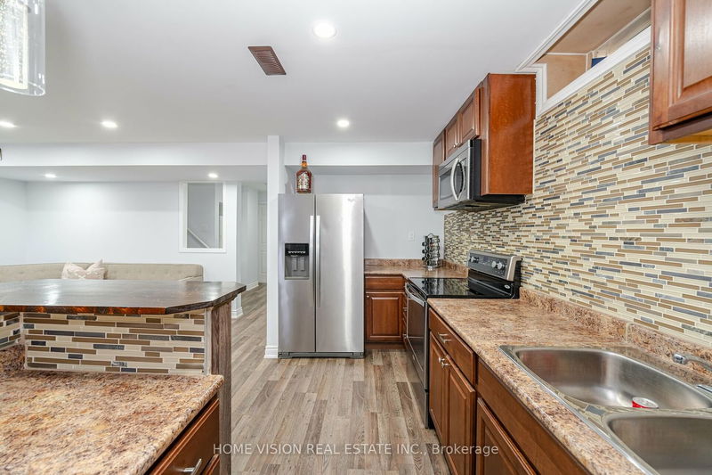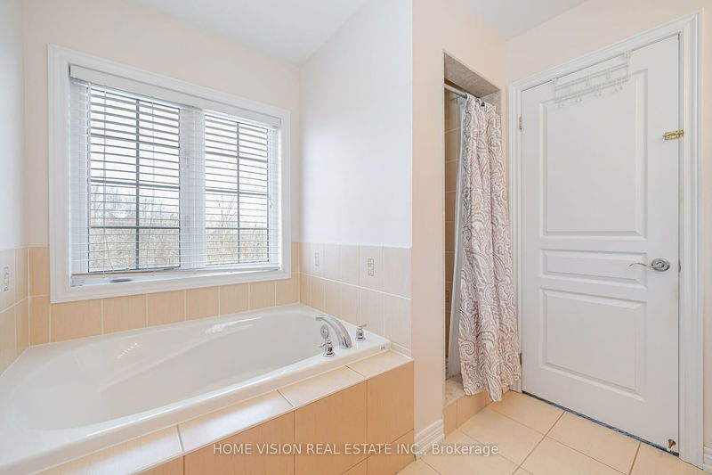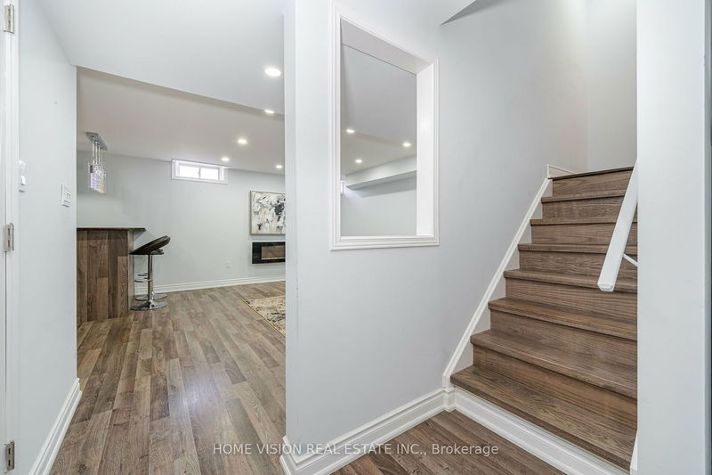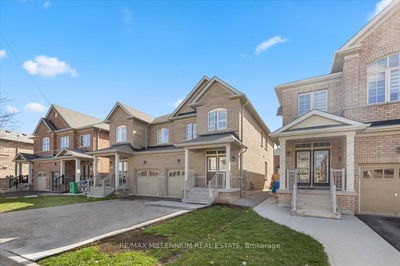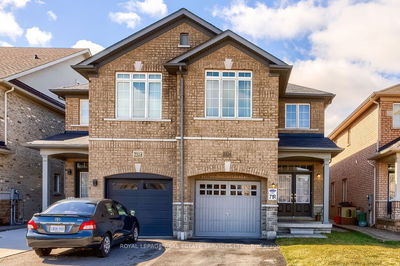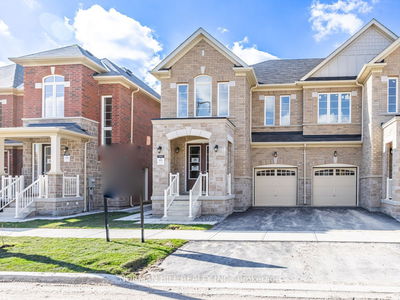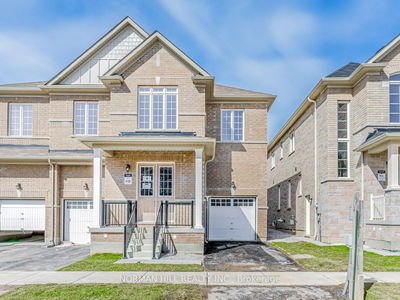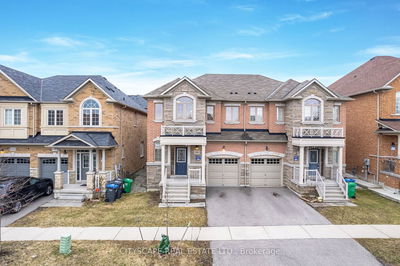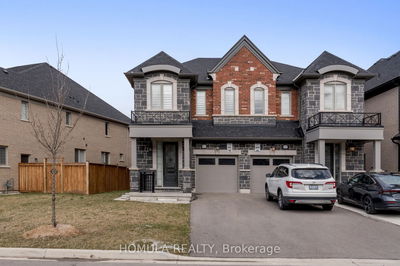Gorgeous 4 bedrooms Link home in Heart of Credit valley. Above ground Over 2000 sq ft. 9 Ft Ceiling On Main Floor With open concept Living And Dining Room. Gleaming Oak Hardwood Floor On Main with Oak staircase. Welcoming Family Room With Fireplace, open concept gourmet Kitchen with stainless steel appliances and centre Island. Backing On To Green Space. Extra Wide Lot. Spacious Bedrooms With Extra Large Windows, full of natural light. Finished Basement features includes 5th Bedroom w/walk-in-closet and an ensuite.Open concept living room w/ electric fireplace and windows. Gourmet Kitchen with bar and appliances. Recently upgraded with Concrete front, back and a side walk all the way to backyard. Surrounded with forest ravines and walking trails. Built in 2015
详情
- 上市时间: Tuesday, May 21, 2024
- 3D看房: View Virtual Tour for 83 Kimborough Hllw E
- 城市: Brampton
- 社区: Credit Valley
- 交叉路口: James Potter /Queen St
- 详细地址: 83 Kimborough Hllw E, Brampton, L6Y 0Z1, Ontario, Canada
- 客厅: Hardwood Floor, Large Window, Combined W/Dining
- 家庭房: Hardwood Floor, Gas Fireplace, O/Looks Ravine
- 厨房: Ceramic Floor, Centre Island, Stainless Steel Appl
- 客厅: Laminate, Pot Lights, Fireplace
- 厨房: Laminate, Pot Lights, Window
- 挂盘公司: Home Vision Real Estate Inc. - Disclaimer: The information contained in this listing has not been verified by Home Vision Real Estate Inc. and should be verified by the buyer.





