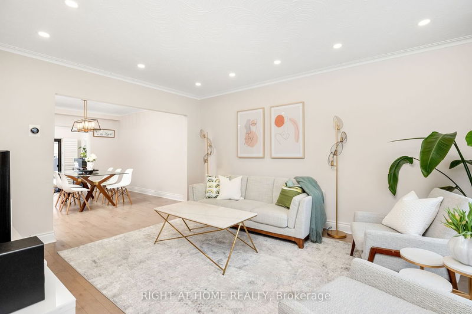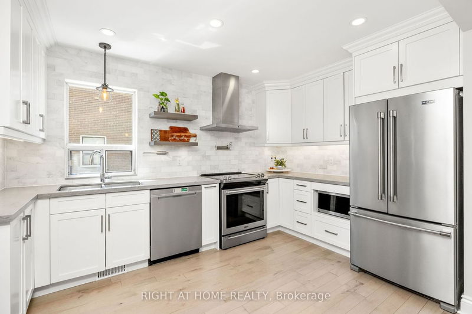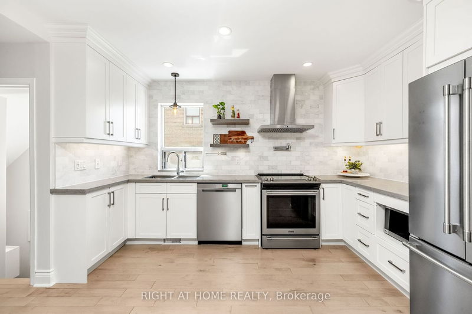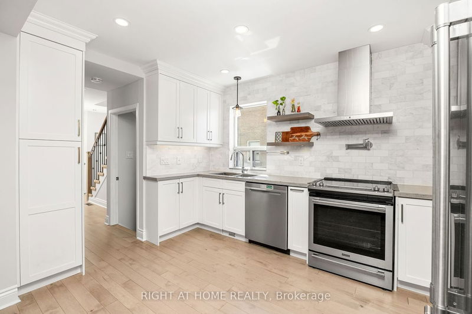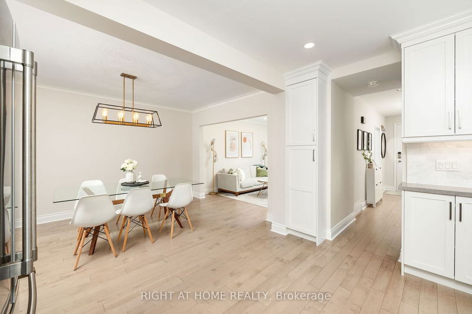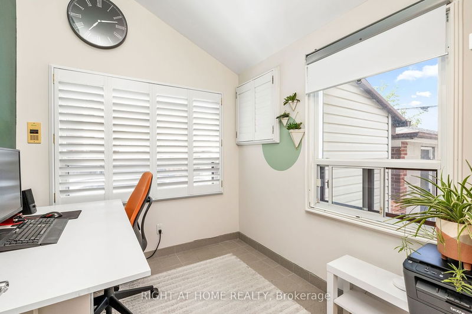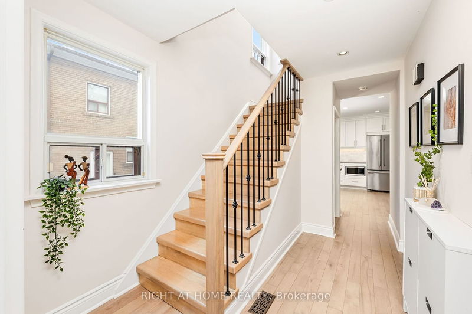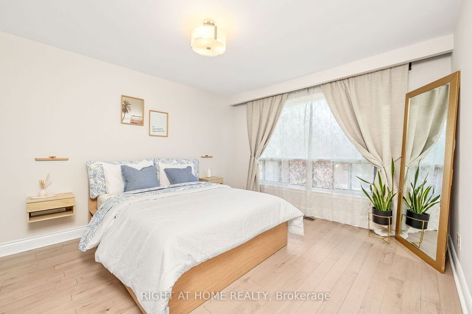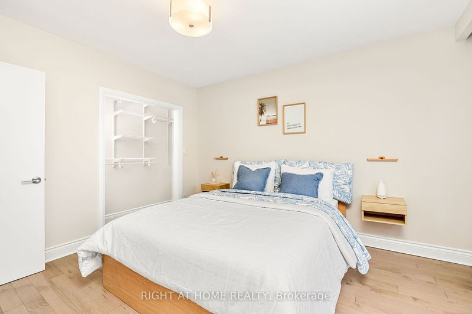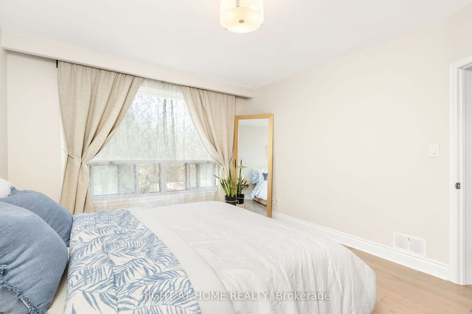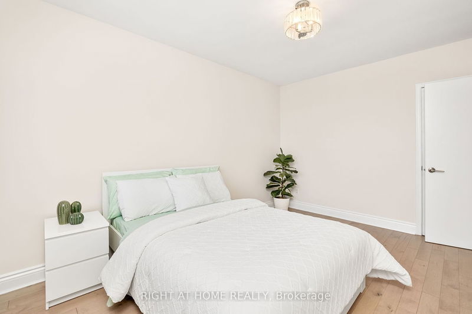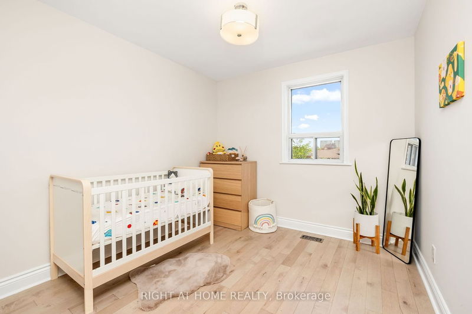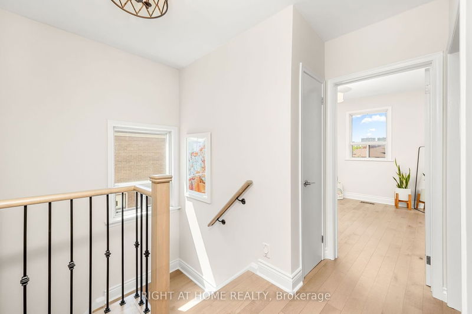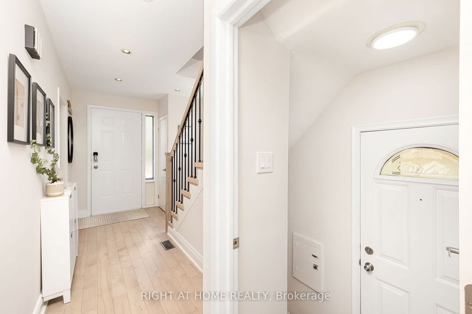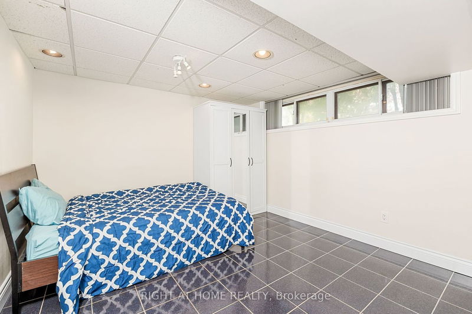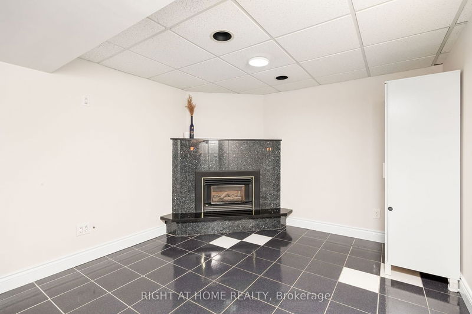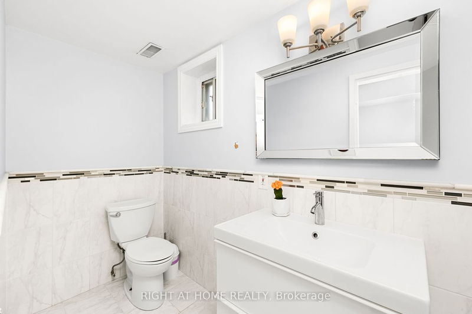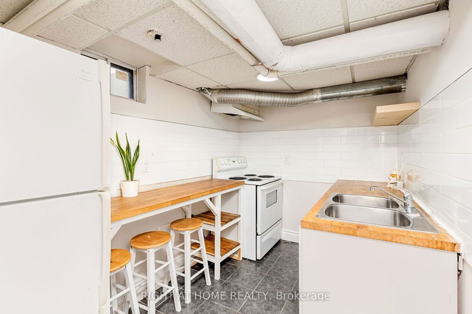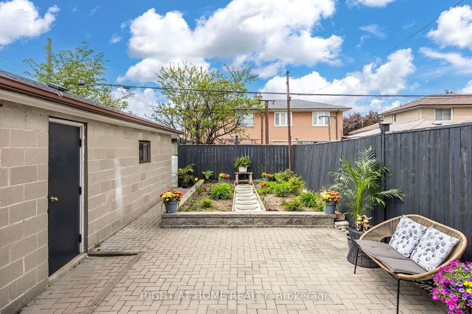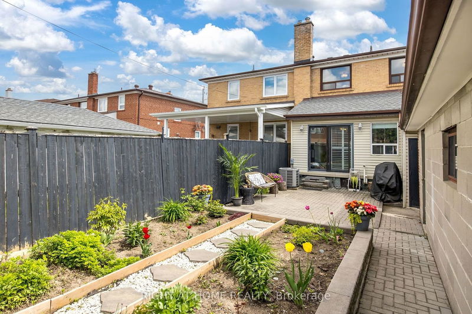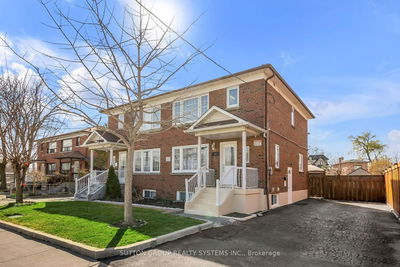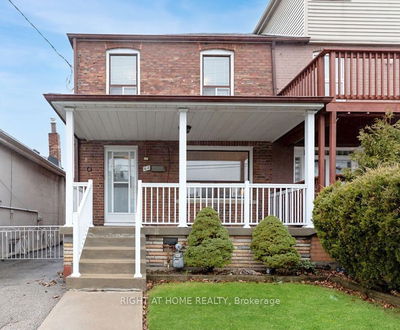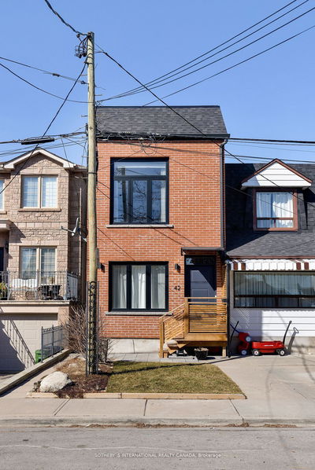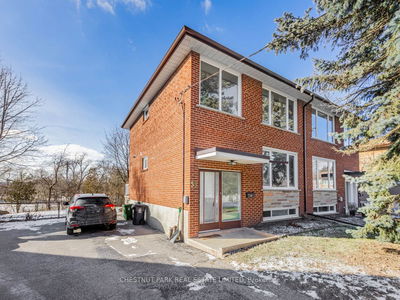Welcome to 68 Downsview Ave a charming residence ideal for first-time buyers or those seeking an upgrade. Inside, You'll find three inviting, sunlit bedrooms upstairs. The main floor boasts a warm and elegant feel with a spacious living room, modern kitchen, and cozy dining area, complemented by an office and a sunroom that overlooks a beautifully landscaped garden. Luxurious maple hardwood floors run throughout. Outside, there's a detached 1.5-car garage and a driveway for five cars. The home also features a lower-level 2BR apartment suite with two private entries, perfect for generating extra income. Located within walking distance of transit, major highways, schools, parks, and trails, its location combines convenience with desirability. This home is a blank canvas filled with potential, ready for your personal touch. Owners are open to adding an additional washroom on the main floor for the Buyer if washroom is a concern.
详情
- 上市时间: Monday, May 13, 2024
- 3D看房: View Virtual Tour for 68 Downsview Avenue
- 城市: Toronto
- 社区: Downsview-Roding-CFB
- 交叉路口: Jane/Wilson
- 详细地址: 68 Downsview Avenue, Toronto, M3M 1E2, Ontario, Canada
- 客厅: Hardwood Floor, Open Concept
- 厨房: Hardwood Floor, Open Concept
- 厨房: Bsmt
- 挂盘公司: Right At Home Realty - Disclaimer: The information contained in this listing has not been verified by Right At Home Realty and should be verified by the buyer.


