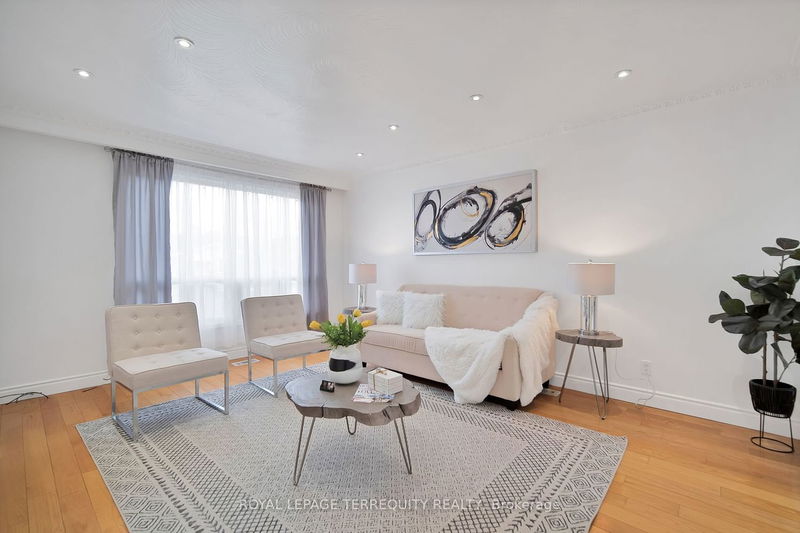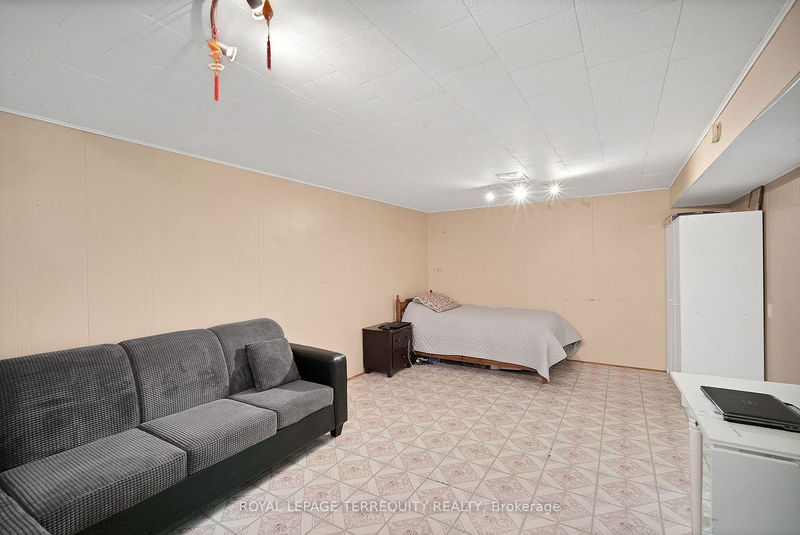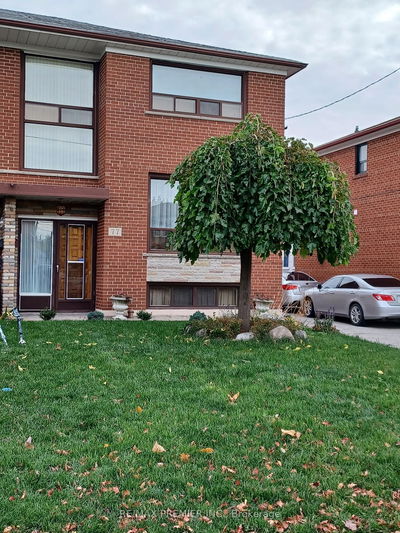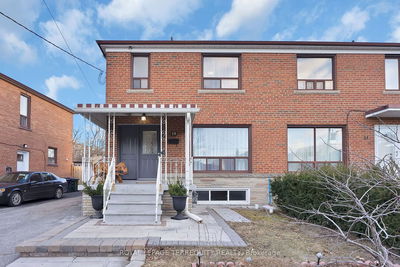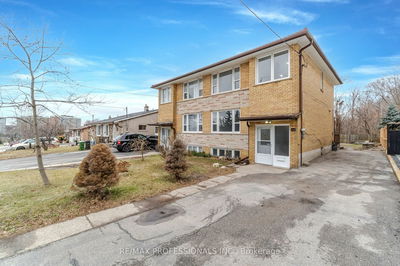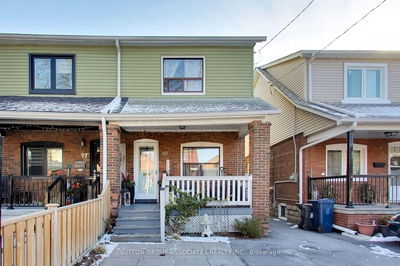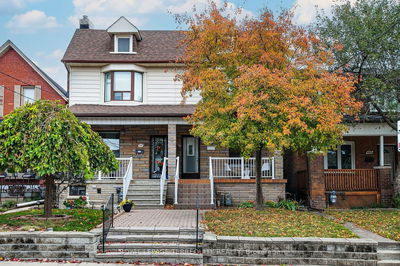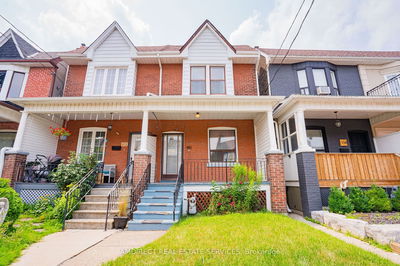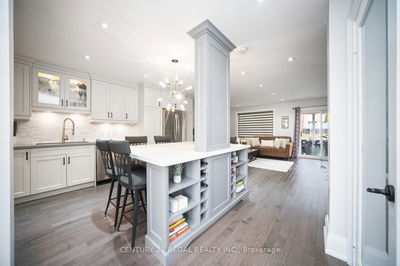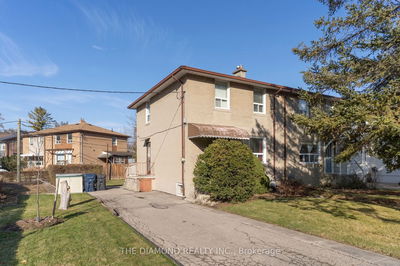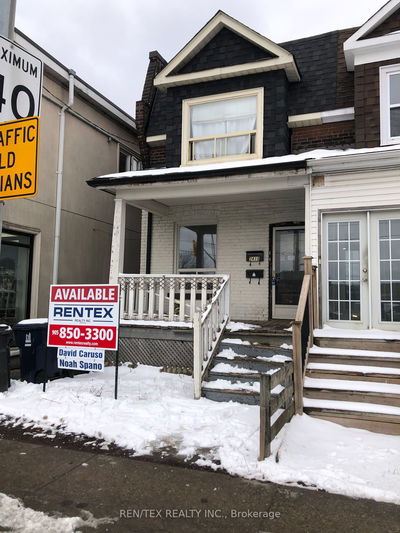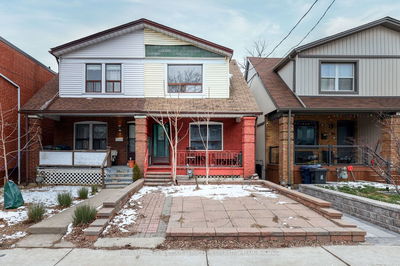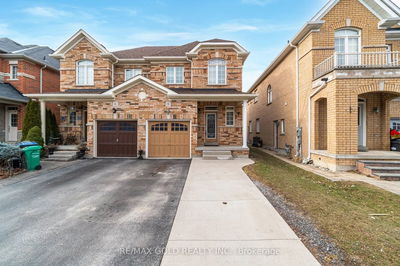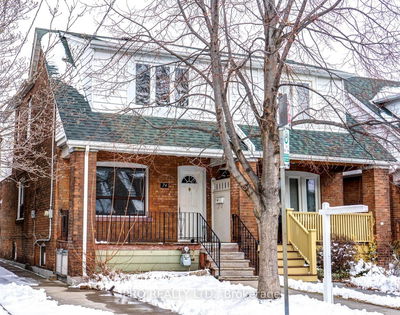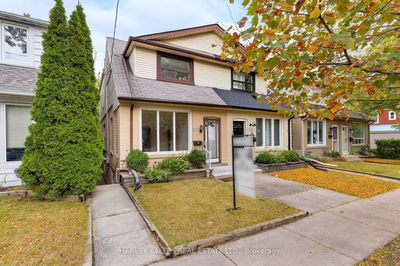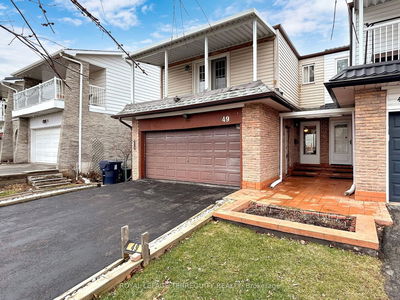Welcome To This Beautiful Semi Detached With Double Garage; Super Long Driveway & Fully Fenced Around For More Private. Spacious Living Room With Large Window & Pot Lights. Kitchen Open Concept & Walkout To The Backyard. Brand New Basement Kitchen(2024) With New Pot Lights (2024);Brand New Main Floor Kitchen Countertop(2024);New Fresh Painting(2024);Garage Roof(2021);Gutter(2021). Great Neighborhood & Ready To Move In.Basement Finished With Separated Entrance & Potential For Rental Income. Close To All Amenities: Bus Stop, School, Library, York University, Downsview Parks, Yorkdale Shopping Mall...Minutes To hwy 400/401/407& Downsview Subway Station...Good For 1st Time Home Buyer Or Investor. Don't Miss Your Opportunity To View This Gorgeous Home. Open House Sat& Sun2-4pm !!!
详情
- 上市时间: Wednesday, March 06, 2024
- 城市: Toronto
- 社区: Glenfield-Jane Heights
- 交叉路口: Jane/Sheppard
- 详细地址: 31 Dombey Road, Toronto, M3L 1N8, Ontario, Canada
- 家庭房: Hardwood Floor, Pot Lights, Large Window
- 厨房: Ceramic Floor, Pot Lights, W/O To Yard
- 客厅: Ceramic Floor, Open Concept, Window
- 厨房: Ceramic Floor, Open Concept, Combined W/Living
- 挂盘公司: Royal Lepage Terrequity Realty - Disclaimer: The information contained in this listing has not been verified by Royal Lepage Terrequity Realty and should be verified by the buyer.


