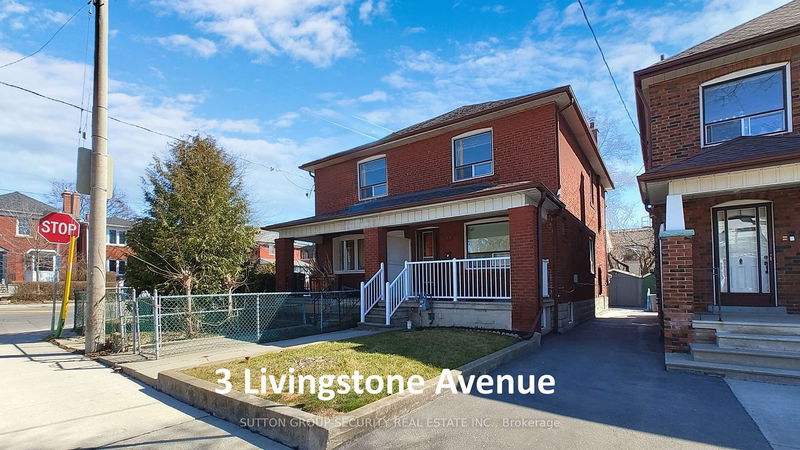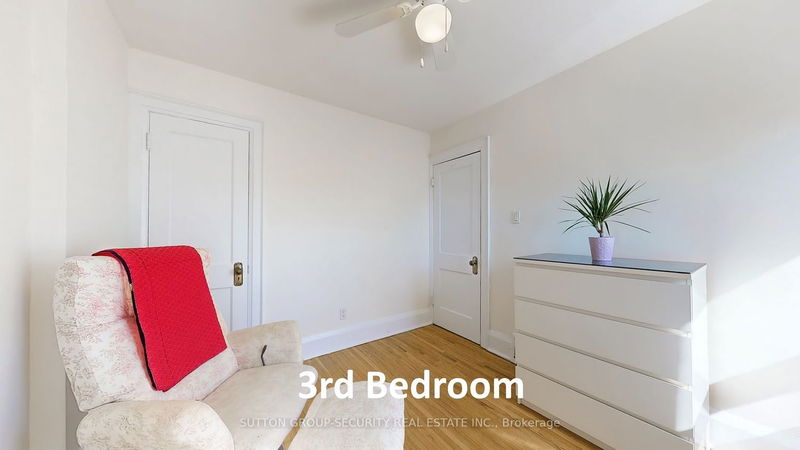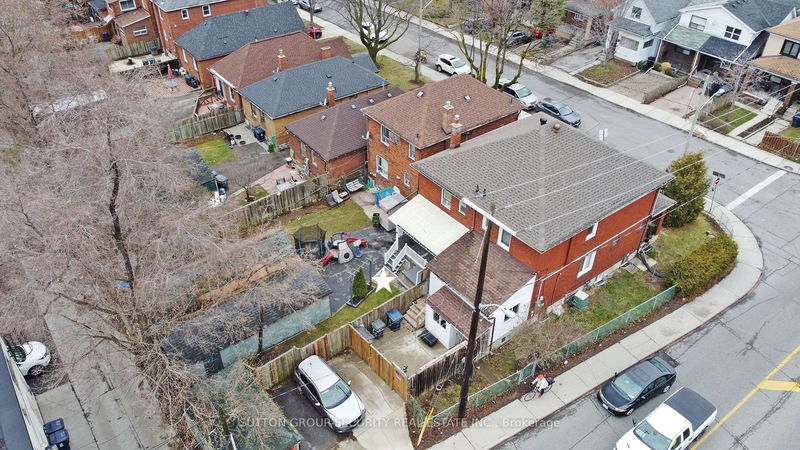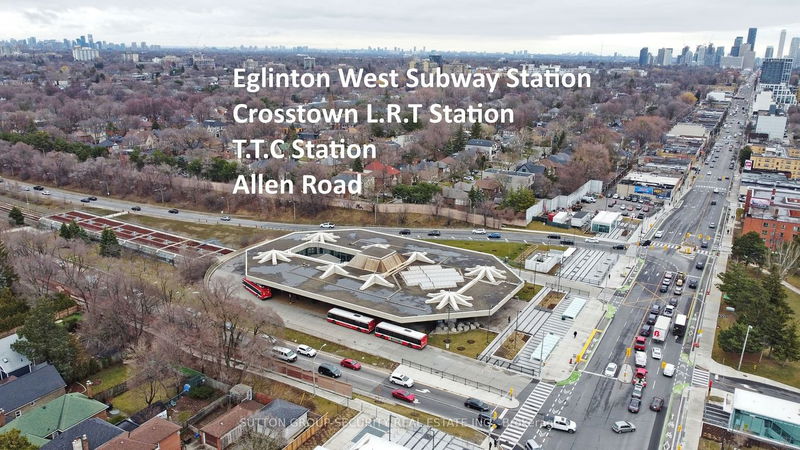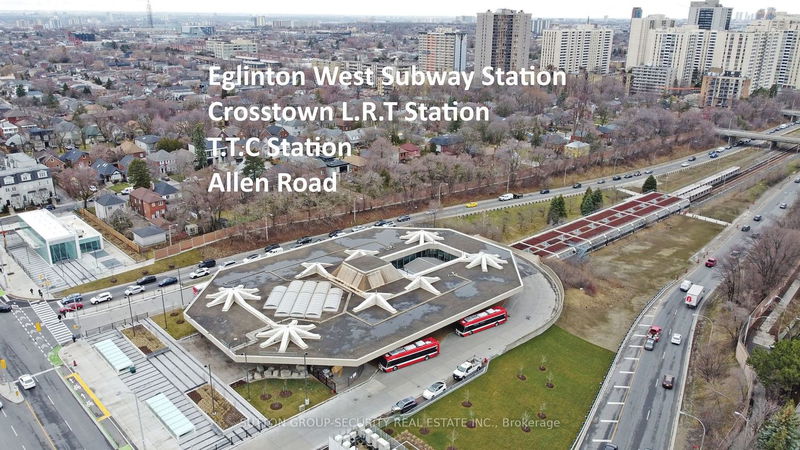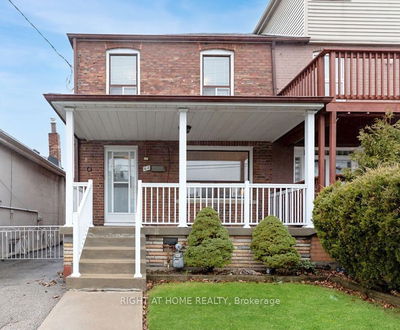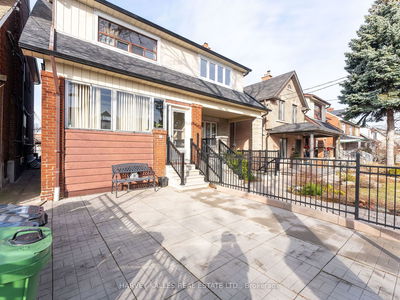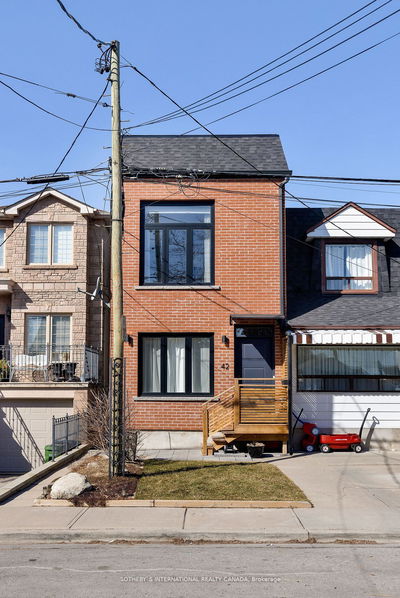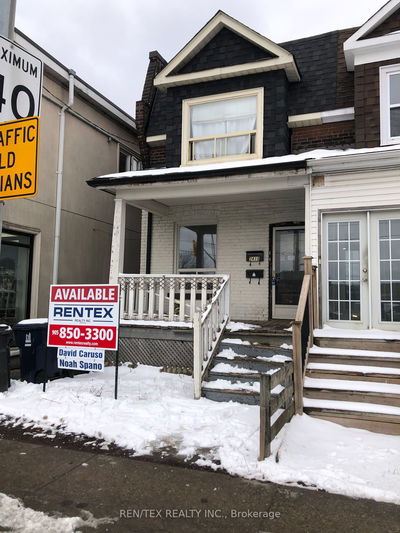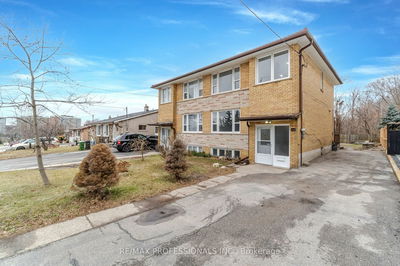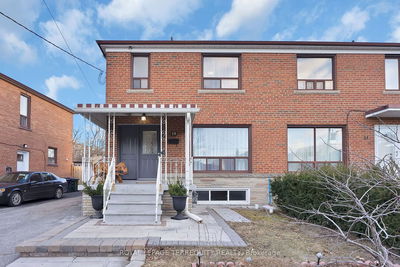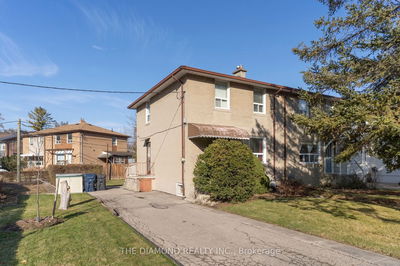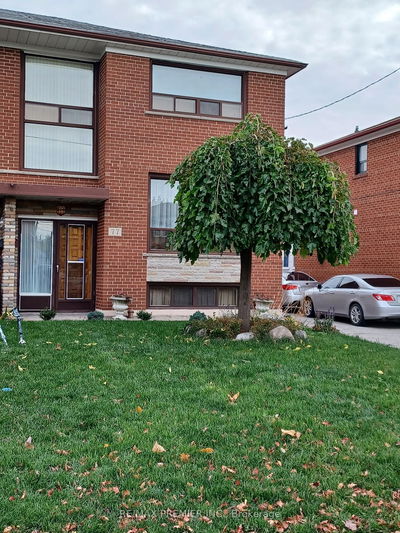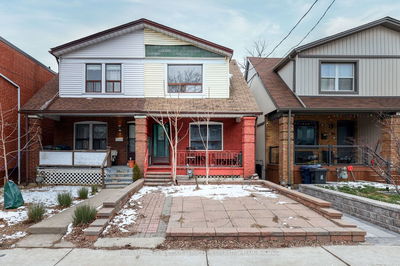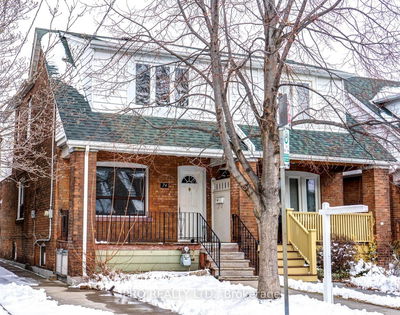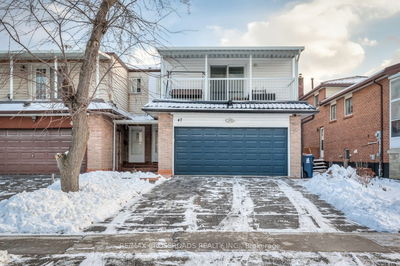Very nice move in ready-3 bedroom-all brick semi-detached family home-steps to everything! Super clean, bright & spacious. Recently painted through-out. Lots of character & charm, with a mixture of old & new. Original Gumwood trim, high baseboards & hardwood floors. Renovated kitchen (door to backyard), bathroom and main floor porcelain tile flooring! Spacious basement with Separate walk-up rear door from basement and tons of potential for in-law/nanny basement suite! Large 1.5 car tandem garage and private fenced backyard. Large front covered veranda and basement cold-room/cantina! Roof shingles approx 6 years. High-efficiency forced air gas furnace & central air conditioning unit approx 3 years. Short walk to Eglinton West Subway, Crosstown L.R.T, T.T.C, Allen rd, restaurants, quant shops, food stores, parks, schools, places of worship, plus much, much more!
详情
- 上市时间: Monday, April 01, 2024
- 3D看房: View Virtual Tour for 3 Livingstone Avenue
- 城市: Toronto
- 社区: Briar Hill-Belgravia
- 交叉路口: Marlee-Eglinton W.Subway/L.R.T
- 详细地址: 3 Livingstone Avenue, Toronto, M6E 2L7, Ontario, Canada
- 客厅: Hardwood Floor, Combined W/Dining, Large Window
- 厨房: Renovated, Pot Lights, W/O To Yard
- 家庭房: Ceramic Floor, Finished, Above Grade Window
- 挂盘公司: Sutton Group-Security Real Estate Inc. - Disclaimer: The information contained in this listing has not been verified by Sutton Group-Security Real Estate Inc. and should be verified by the buyer.

