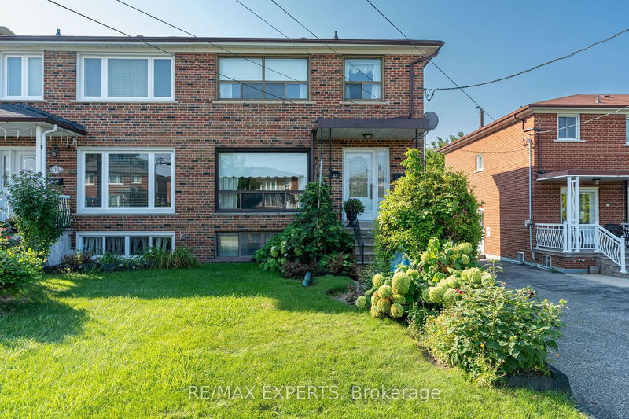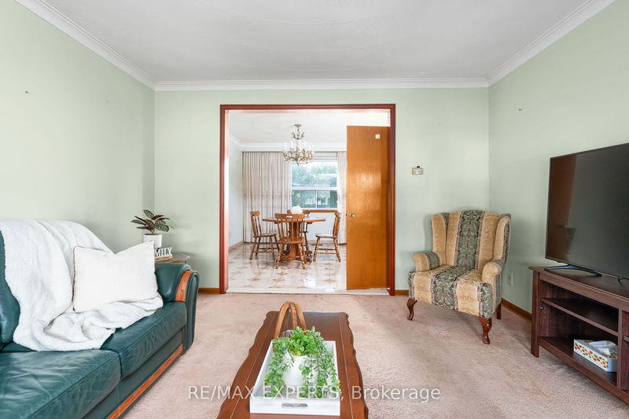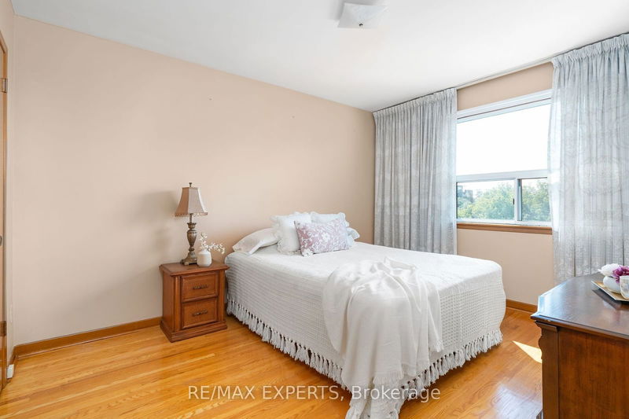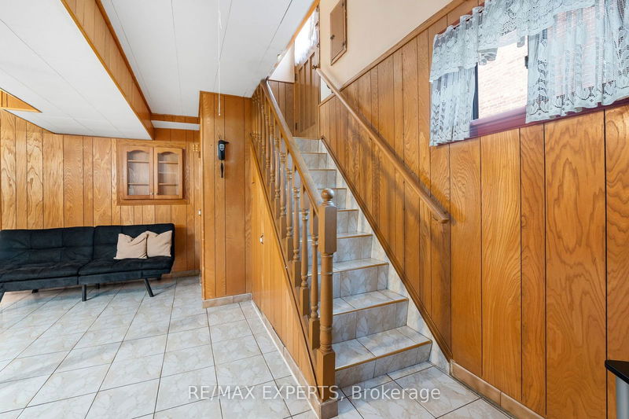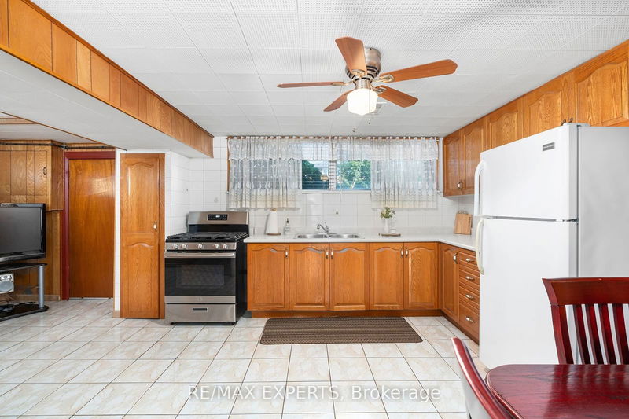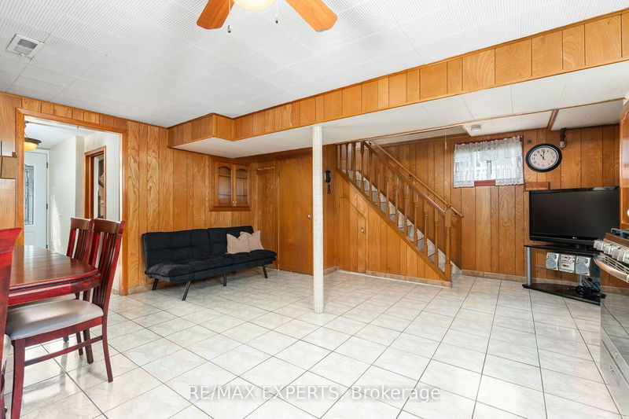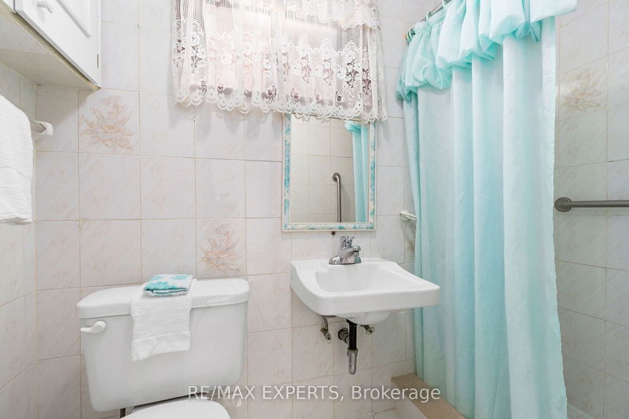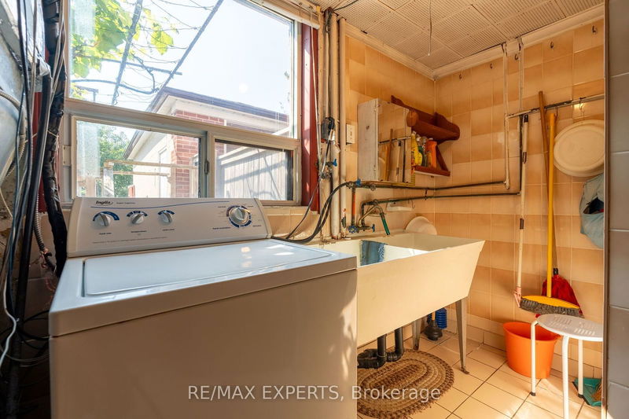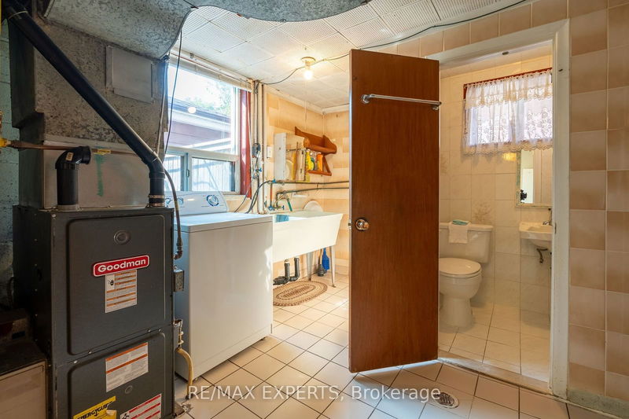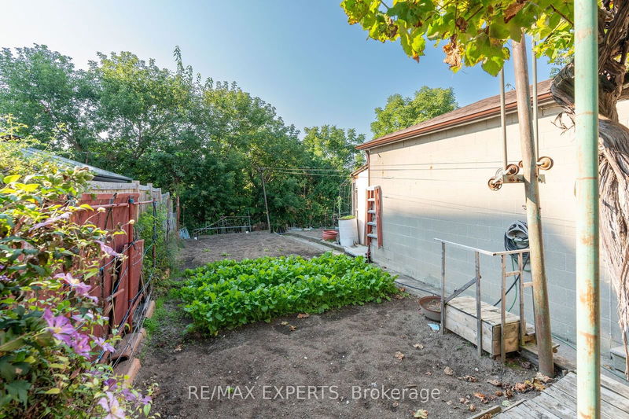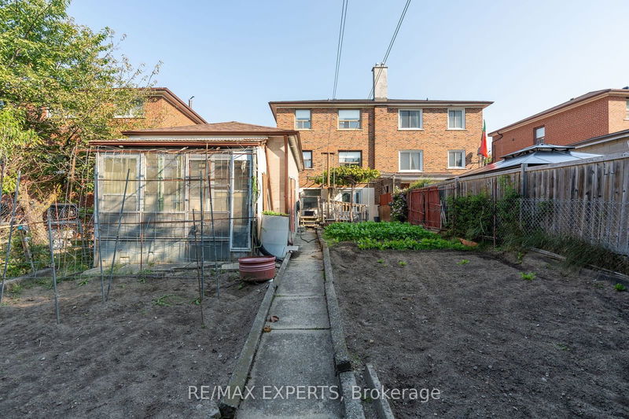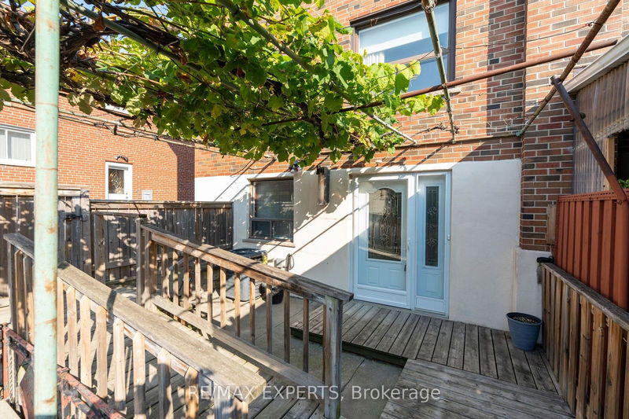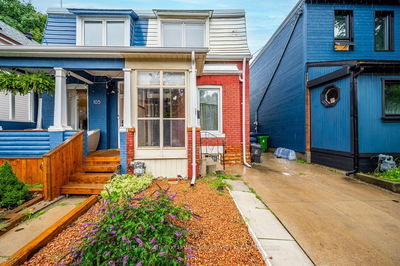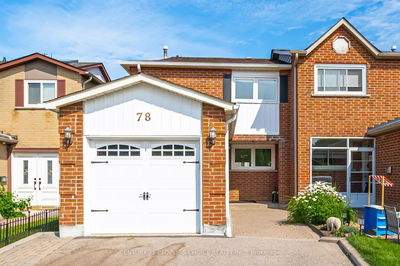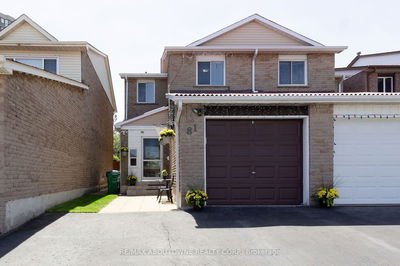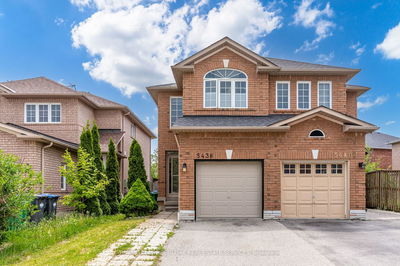This Semi-Detached Home Is Incredibly Maintained By Original Owners in the Maple Leaf Community. 1,290 Square Feet & Backing On The Queen's Greenbelt. It Features 3 Bedrooms With Hardwood Floors, Tons of Natural Light And Spacious Room Sizes. 3rd Bedroom Can Be Converted Back Into Bedroom By New Owner, It Was Previously A Kitchenette For An Apartment Upstairs. This Home Has 2 Full Bathrooms (Updated Toilets). Family Rooms Overlooks Front Yard With Large Window And Is Combined With Dining Room. Main Floor Kitchen Is Maintained So Well, Stove Has Never Been Used. Kitchen Can Host A Breakfast Nook. Open Concept Basement With Another Full Kitchen And Dining Space Area Is Great For Gatherings Or A Studio Apartment. Basement Can Easily Be An Income Generating Apartment. A/C Unit is 2015, Furnace 2007, Roof Done in 2022, Appliances Are All Updated (Except For Stove Upstairs, Never Been Used). Backyard Has Huge Garden And Maintained Deck/Ramp. Detached Garage Is Spacious And Has A Small Room In The Back For Extra Storage Or Gardening Needs. Driveway Can Park 4 Cars. Minutes Away From The Highway 401, Yorkdale Mall, Transit, Schools (Chaminade Highschool), Humber River Hospital & More.
详情
- 上市时间: Thursday, September 12, 2024
- 3D看房: View Virtual Tour for 37 Donofree Road
- 城市: Toronto
- 社区: Maple Leaf
- 交叉路口: Keele/Mapleleaf
- 详细地址: 37 Donofree Road, Toronto, M6L 2P4, Ontario, Canada
- 家庭房: Broadloom, Large Window, Combined W/Dining
- 厨房: Ceramic Floor, Ceramic Back Splash, Breakfast Area
- 厨房: Ceramic Floor, Open Concept
- 挂盘公司: Re/Max Experts - Disclaimer: The information contained in this listing has not been verified by Re/Max Experts and should be verified by the buyer.

