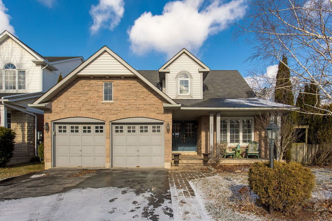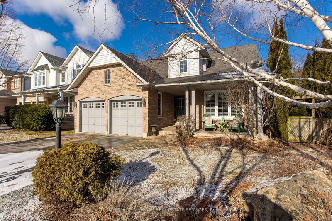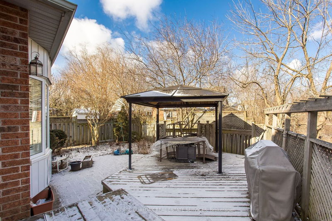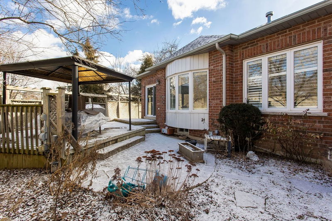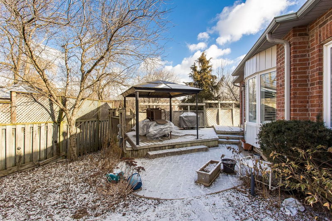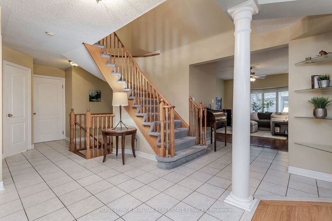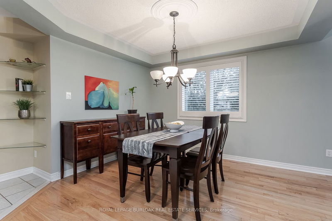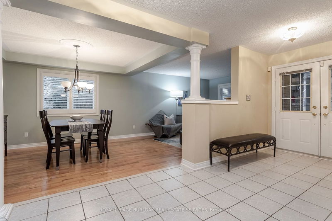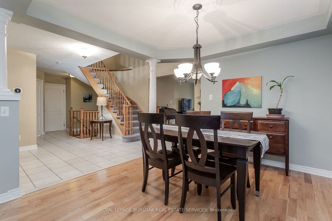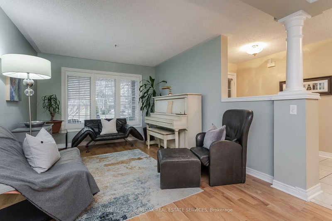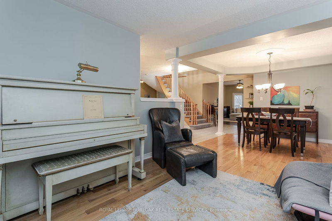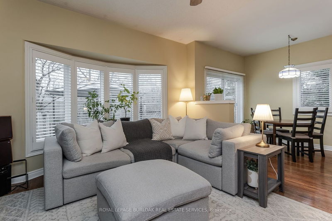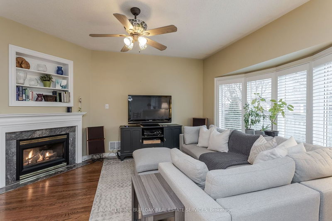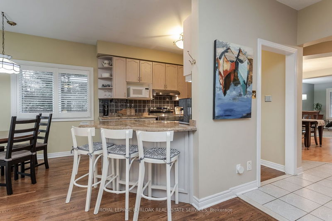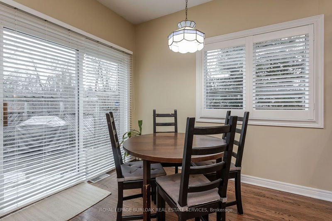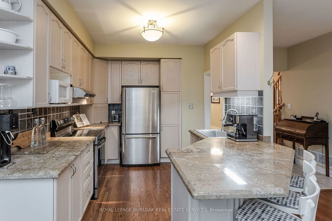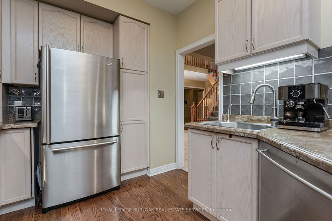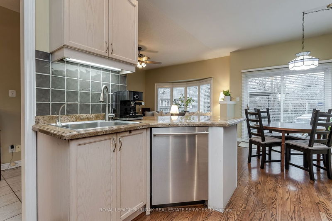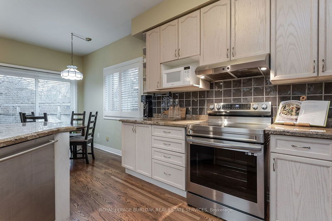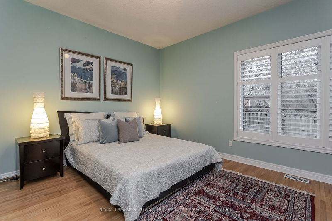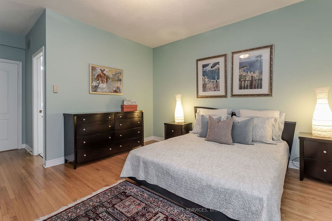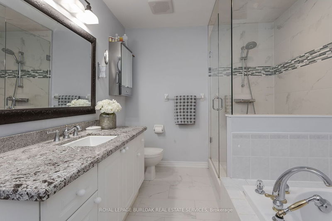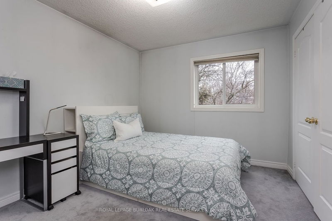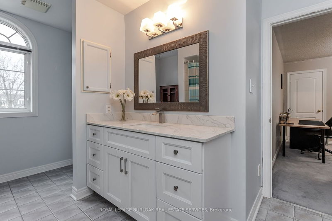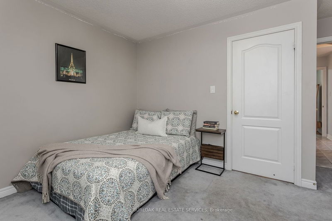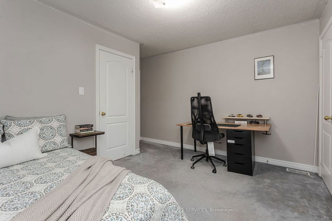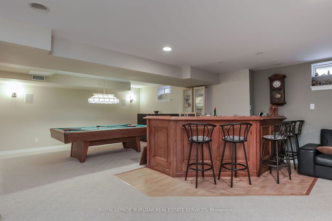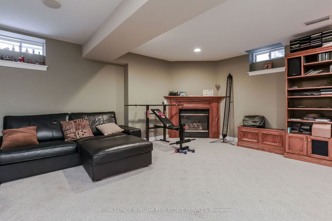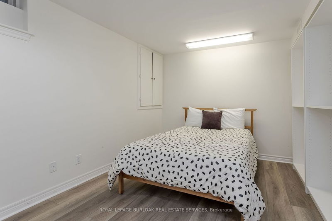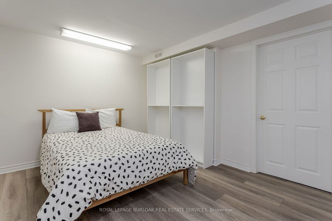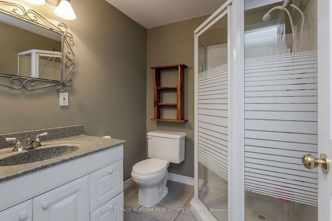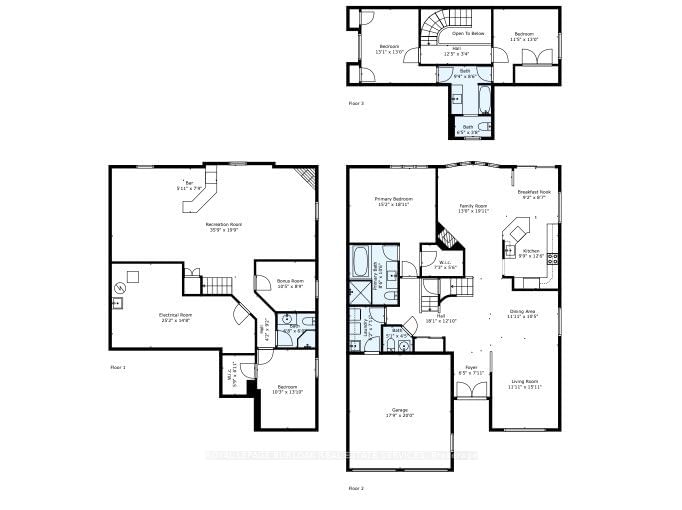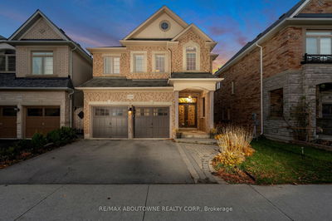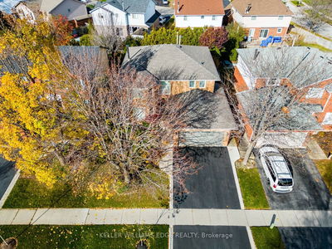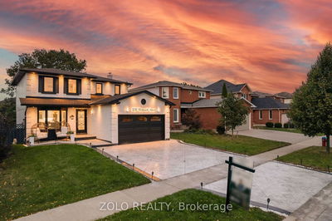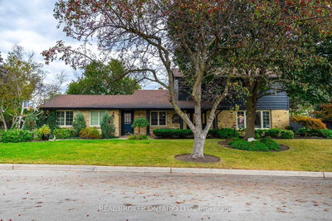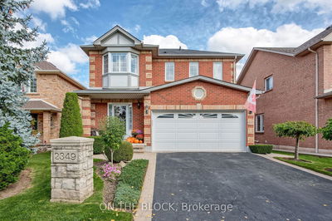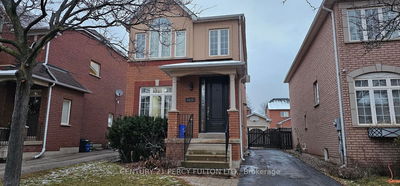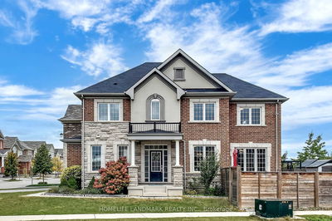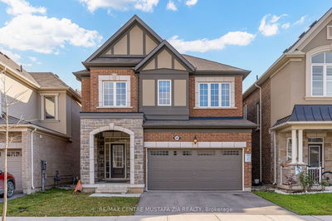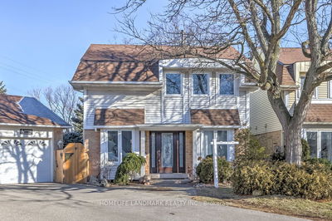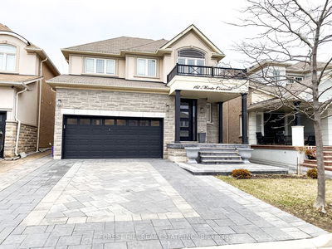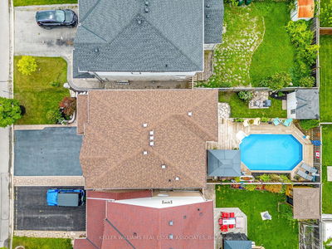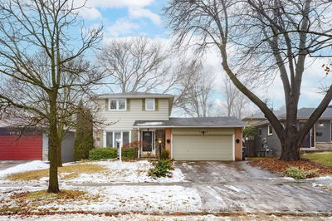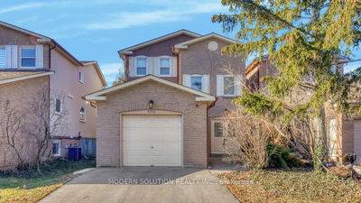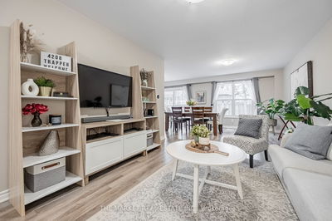In family-friendly Orchard community. Just a stroll away from schools, parks & mins to Bronte Creek, groceries & hwys. Great curb appeal, beautiful front porch & private lot that borders mature ravine. Fully fenced back yard with a wood deck and mature trees, creating an outdoor retreat. Inside find 3279SF of total finished living space with large entryway, hardwood floors & California shutters throughout. The family room, features a gas FP & bay window, seamlessly flowing into the eat-in kitchen w granite countertops, SS appliances & breakfast bar. Sliding doors can be found from the kitchen to custom-built deck. Main floor primary suite w WI closet & 4PC ensuite w separate glass shower & soaker tub. Upstairs, a skylight brightens the hallway leading to 2 more bedrooms w ensuite privileges. The fully finished lower level boasts a rec rm w gas FP, a bar area, extra bedroom, bonus rm & 3PC bathroom. This well-maintained home combines space, style, and a prime location.
详情
- 上市时间: Friday, March 01, 2024
- 3D看房: View Virtual Tour for 5193 Blue Spruce Avenue
- 城市: Burlington
- 社区: Orchard
- 交叉路口: Appleby Line / Dryden
- 详细地址: 5193 Blue Spruce Avenue, Burlington, L7L 6H1, Ontario, Canada
- 客厅: Main
- 厨房: Main
- 家庭房: Main
- 挂盘公司: Royal Lepage Burloak Real Estate Services - Disclaimer: The information contained in this listing has not been verified by Royal Lepage Burloak Real Estate Services and should be verified by the buyer.

