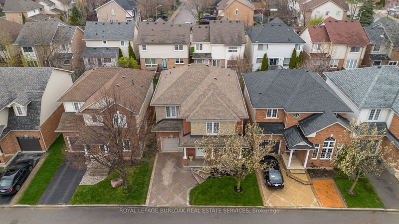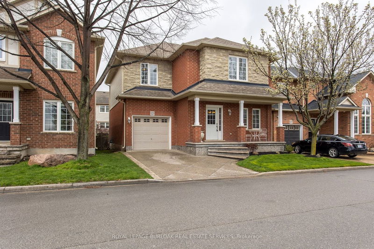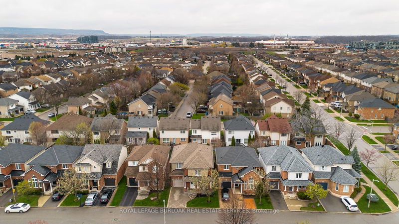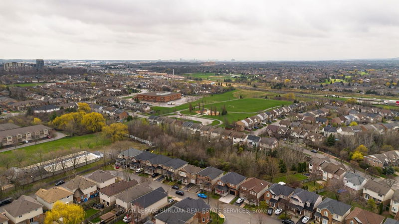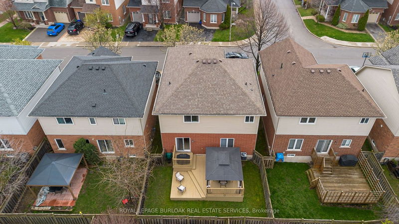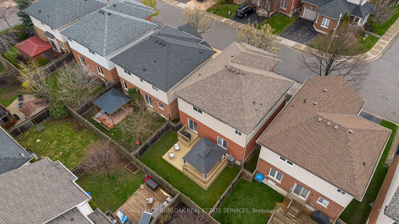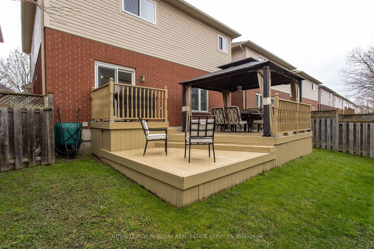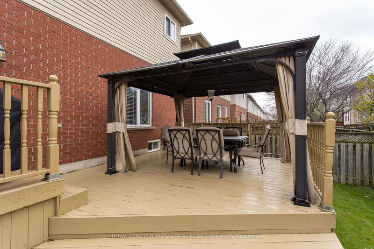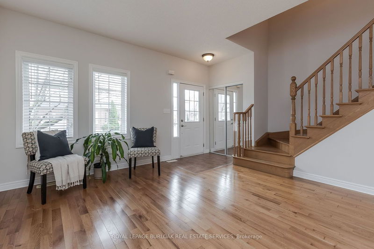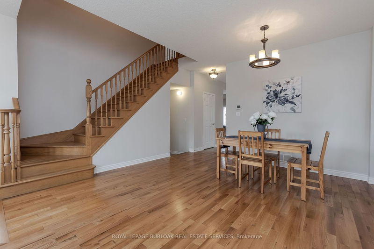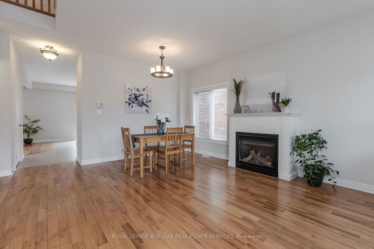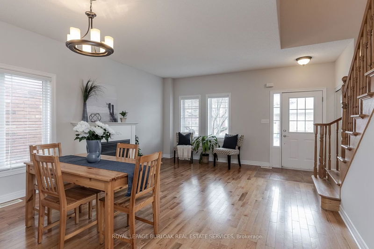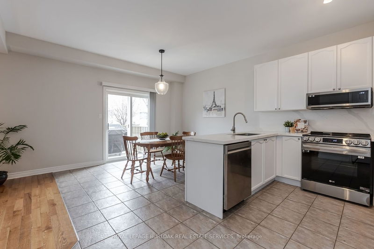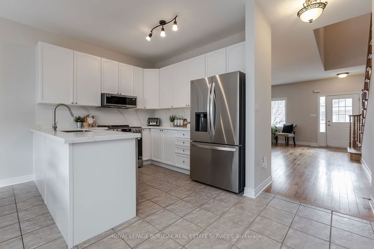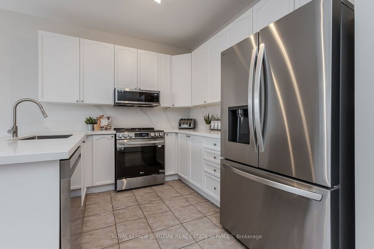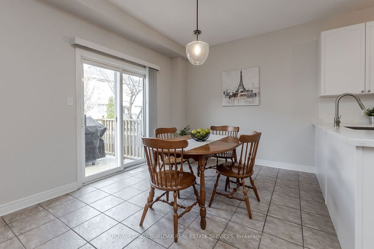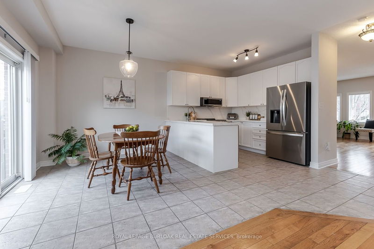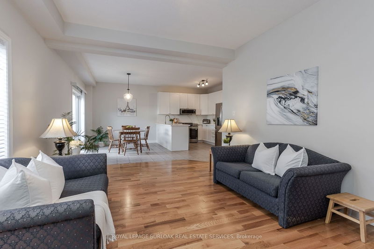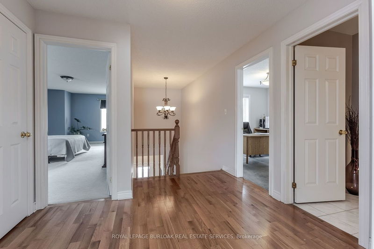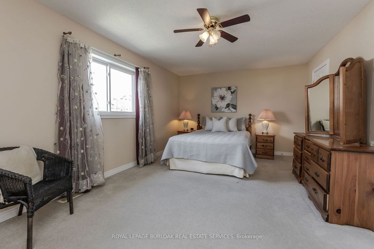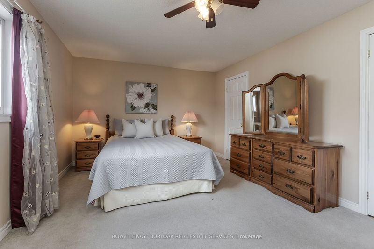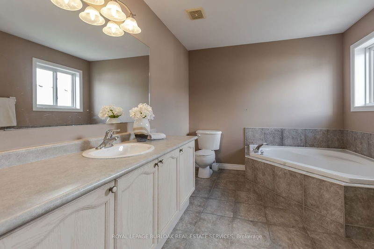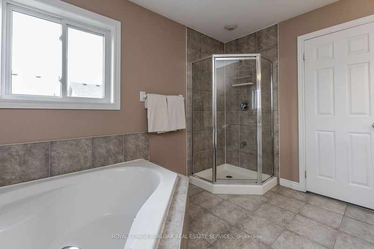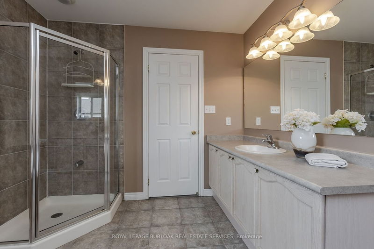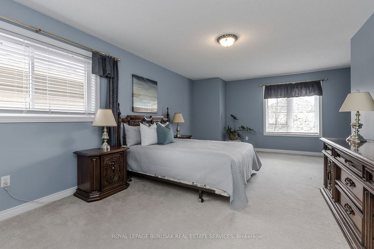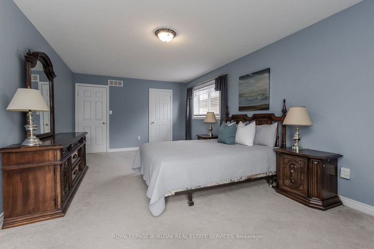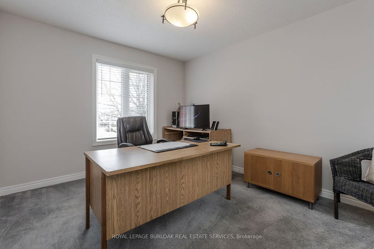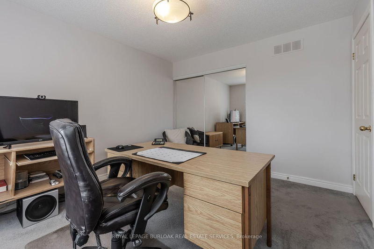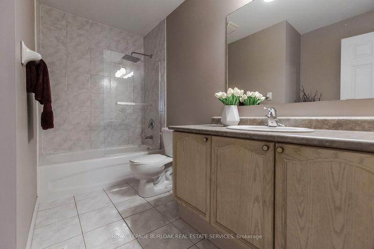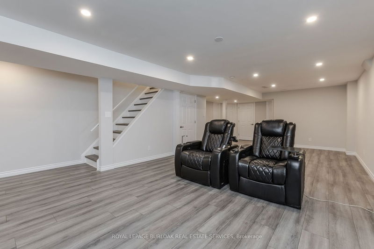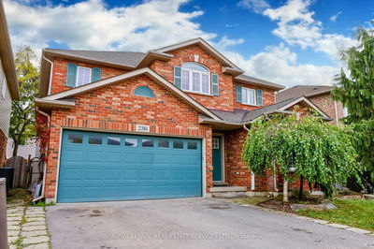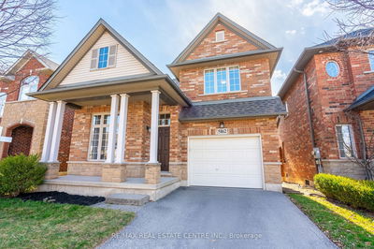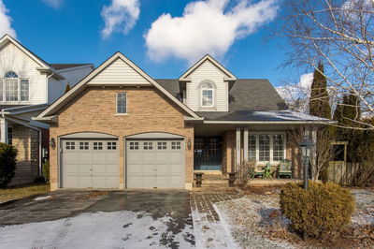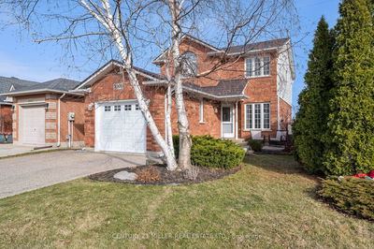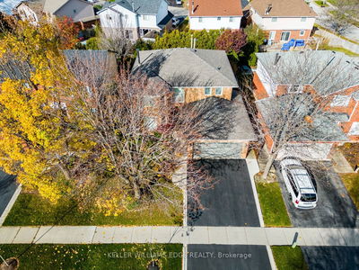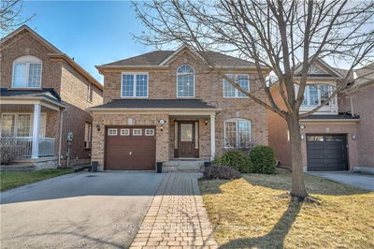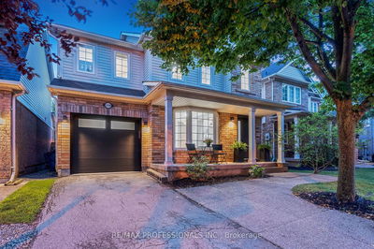Family home nestled in Orchard neighbourhood, ideal for those who cherish community vibes. Just a stroll away from schools, parks & mins from Bronte Creek, shopping, dining & more w convenient hwy access. Boasting professional landscaping, incl perennial garden & mature trees, enhancing its curb appeal alongside a stamped concrete walkway & inviting front porch. The interior welcomes you with hardwood floors leading to a combined living/dining area w gas FP. The open-concept, refreshed kitchen feat quartz counters, SS appliances & walkout to a fully fenced backyard w deck, pergola & BBQ space, perfect for entertaining. Upstairs, find generously sized bedrooms, incl primary suite w walk-in closet & Lg 4PC ensuite. An XL bedroom offers versatility to convert into 2 rooms. A fully finished LL provides additional living space w rec rm, laminate flooring & 2PC bath. Single-car garage w driveway parking. Ideal for families looking for a blend of comfort and convenience.
详情
- 上市时间: Monday, April 22, 2024
- 3D看房: View Virtual Tour for 5225 Garland Crescent
- 城市: Burlington
- 社区: Orchard
- 交叉路口: Orchard Road
- 详细地址: 5225 Garland Crescent, Burlington, L7L 7K9, Ontario, Canada
- 客厅: Main
- 厨房: Main
- 家庭房: Main
- 挂盘公司: Royal Lepage Burloak Real Estate Services - Disclaimer: The information contained in this listing has not been verified by Royal Lepage Burloak Real Estate Services and should be verified by the buyer.

