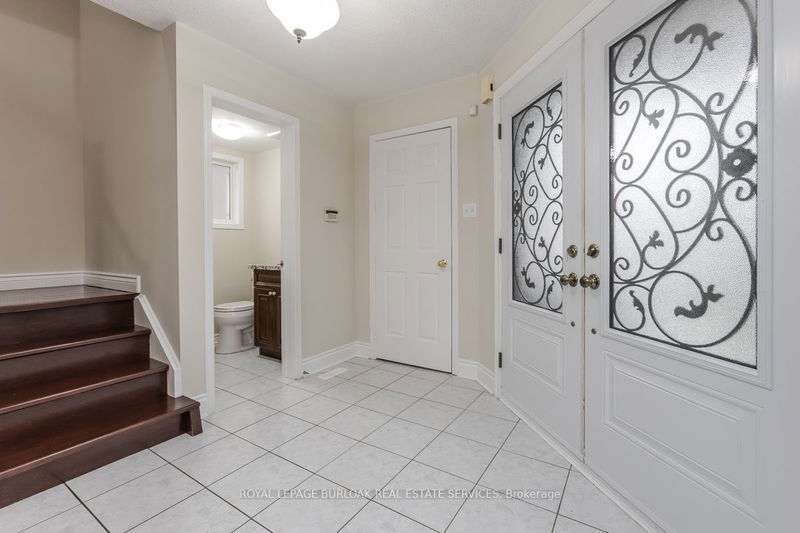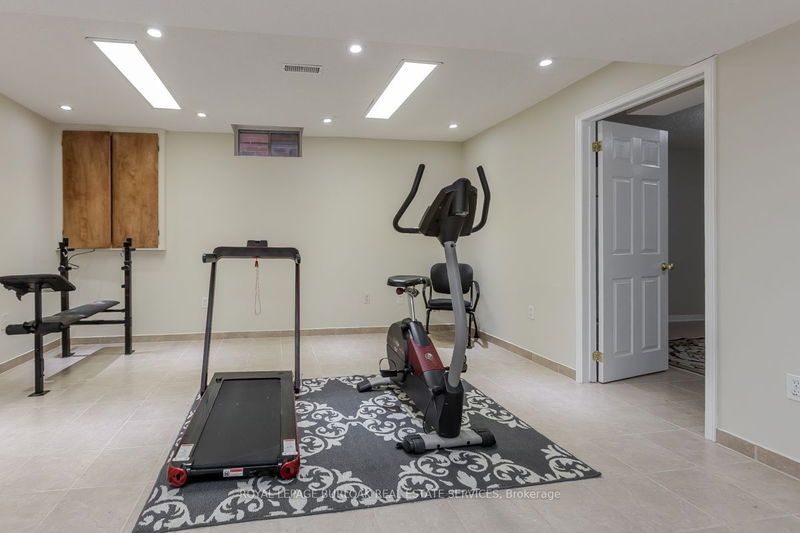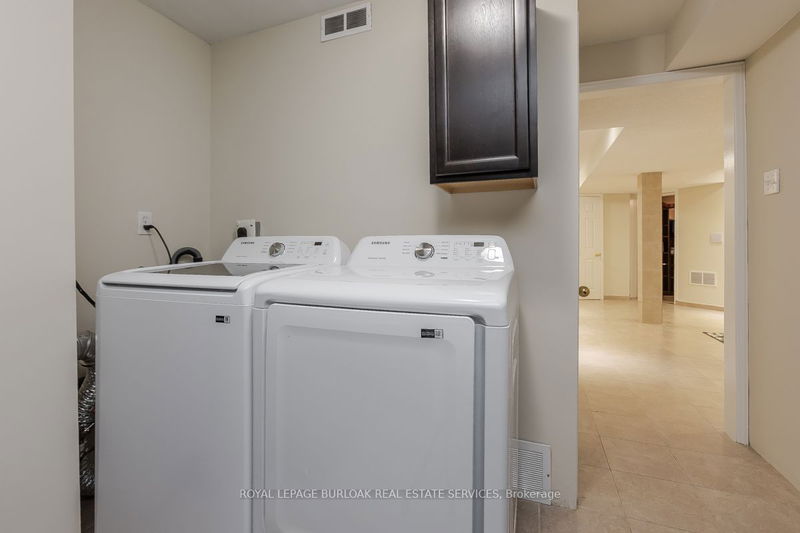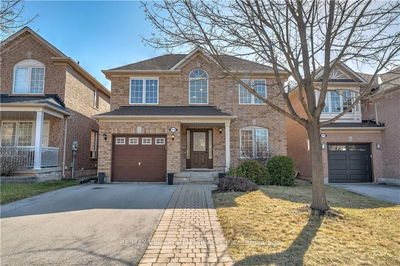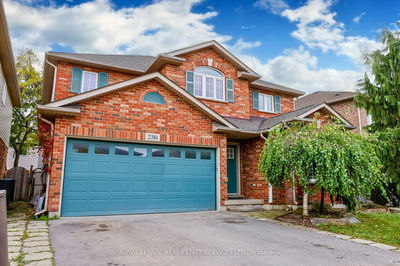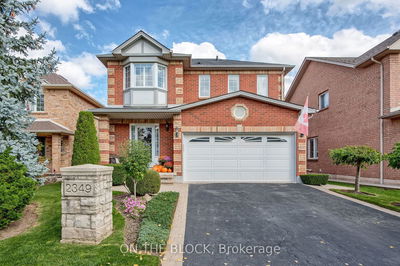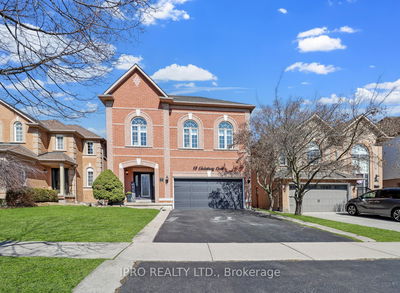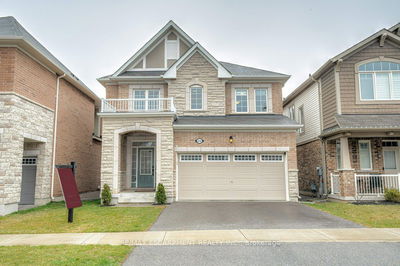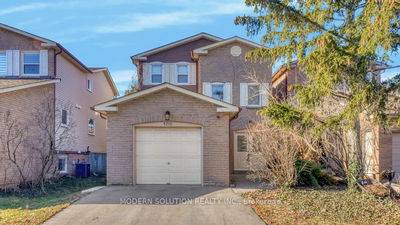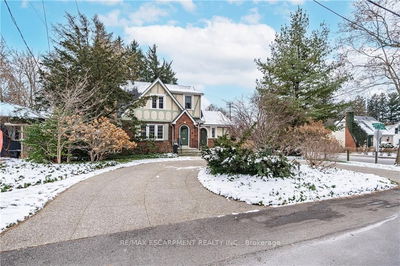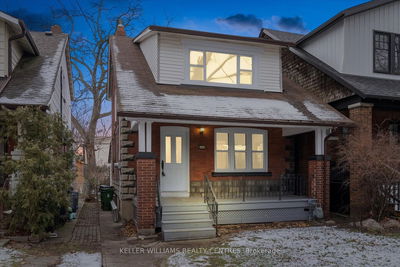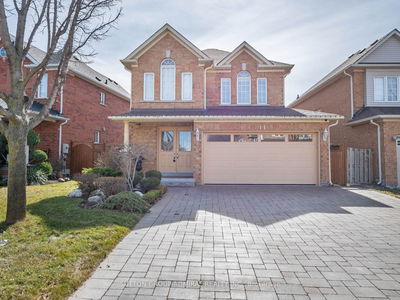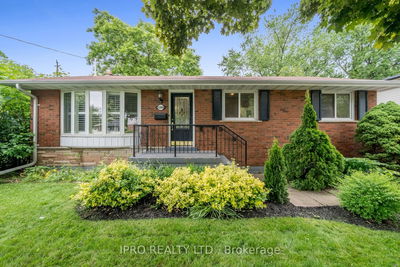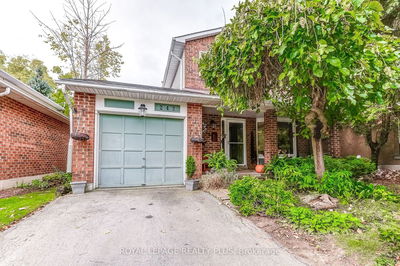Updated home w perennial garden & mature trees. Walk to parks & mins to amenities like dining, cafes, schools etc. Easy hwy access. Durable concrete driveway & aggregate walkway. Step through the double-door entry into a spacious foyer that opens to freshly painted interior w designer light fixtures throughout. New Acacia Australian hardwood floors (2014) on main & upper levels. The eat-in kitchen(2014) w soft-close cabinets, granite counters, backsplash & pantry. The living room is enhanced w gas fireplace & large window. Entertain effortlessly in dining rm & step out to back deck in fully fenced backyard w mature pear trees & BBQ area. The upper level incl primary suite w 4PC bath feat granite counters. Plus additional 4PC bath, both updated (14). Fully finished LL w laundry area, kitchenette, fitness rm, extra bedroom & 3PC bathroom. UPDATES: roof(14), furnace(22), A/C(21), Garage Doors(16), Stove(22), Washer&Dryer(23) & more. Just move in and enjoy!
详情
- 上市时间: Monday, April 08, 2024
- 3D看房: View Virtual Tour for 573 Phoebe Crescent
- 城市: Burlington
- 社区: Appleby
- 详细地址: 573 Phoebe Crescent, Burlington, L7L 6H7, Ontario, Canada
- 厨房: Main
- 客厅: Main
- 挂盘公司: Royal Lepage Burloak Real Estate Services - Disclaimer: The information contained in this listing has not been verified by Royal Lepage Burloak Real Estate Services and should be verified by the buyer.












