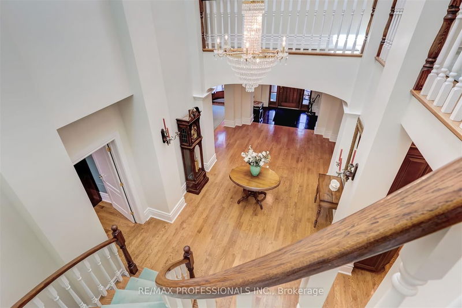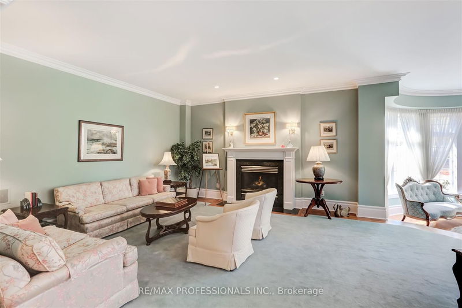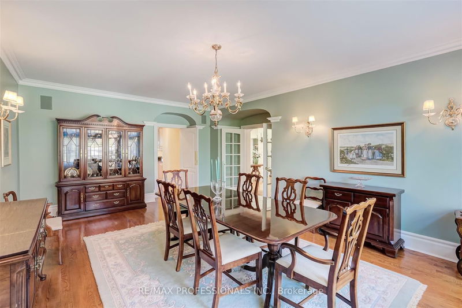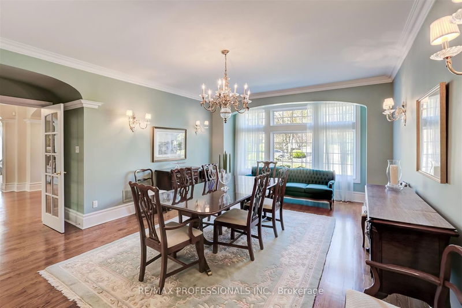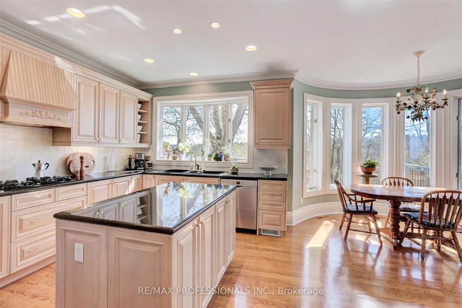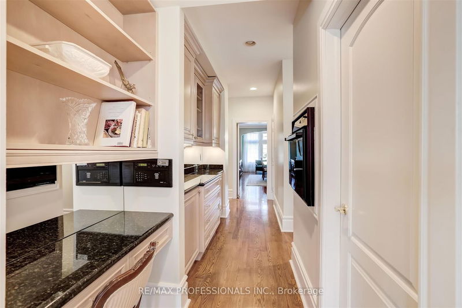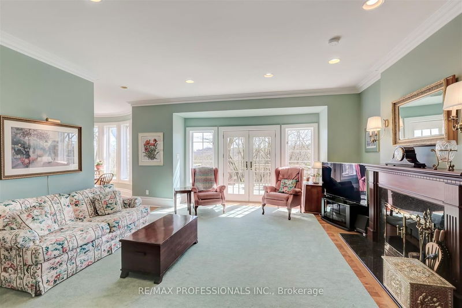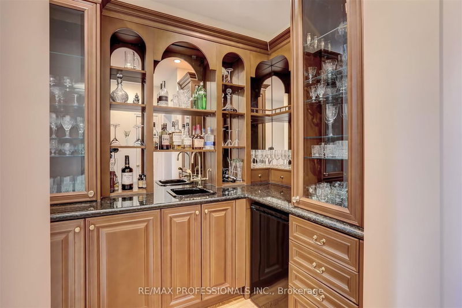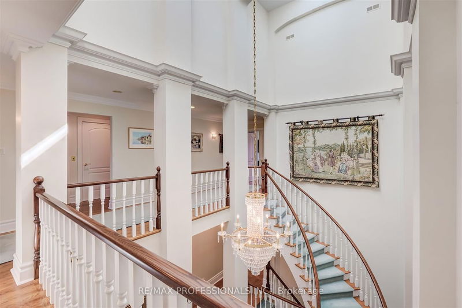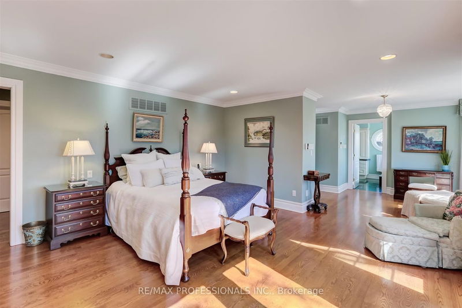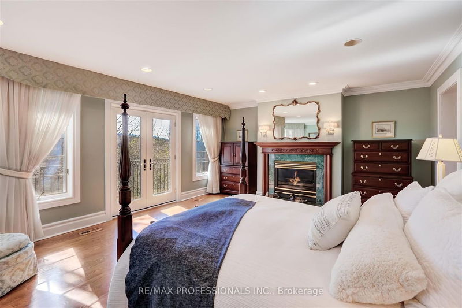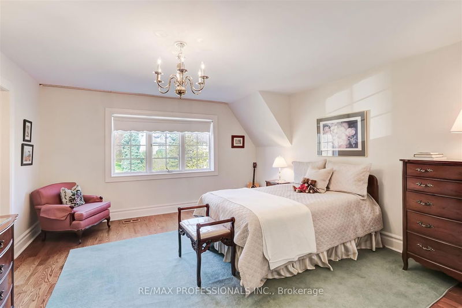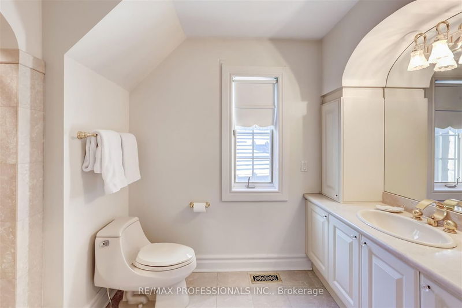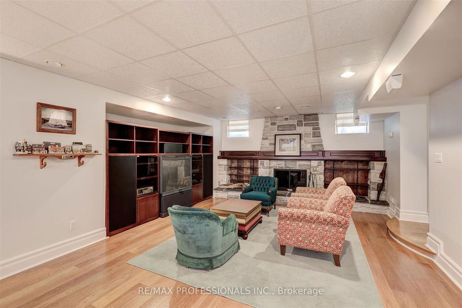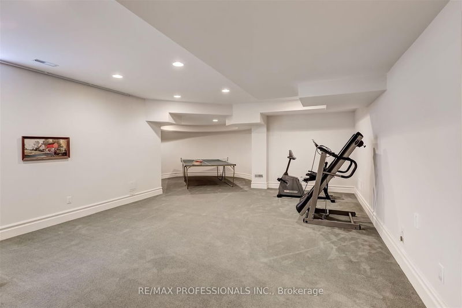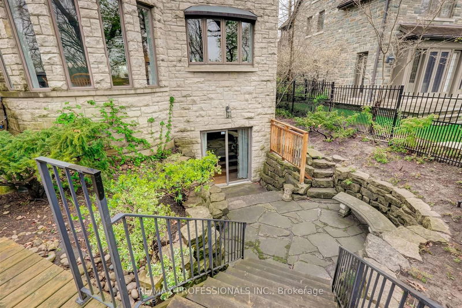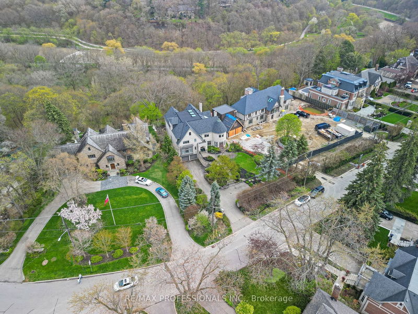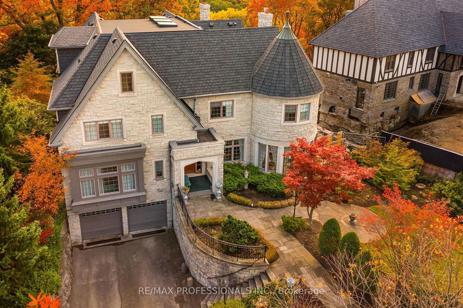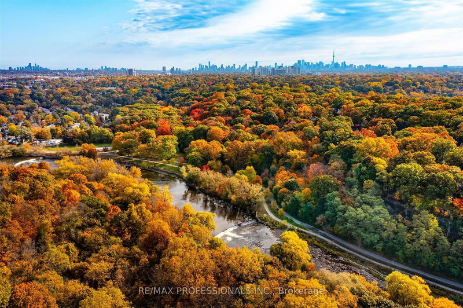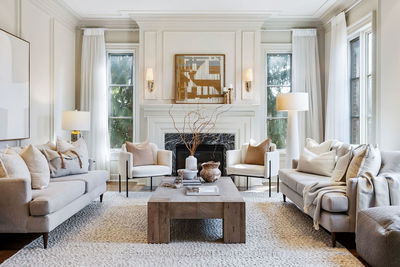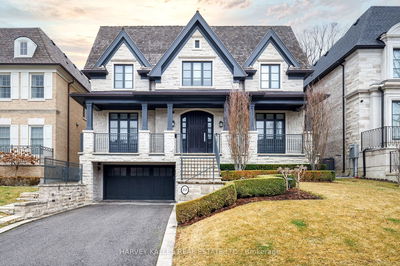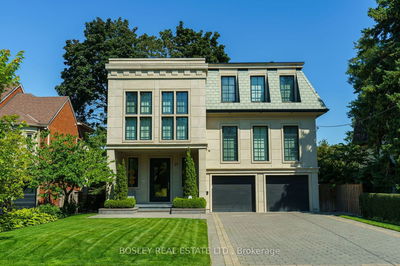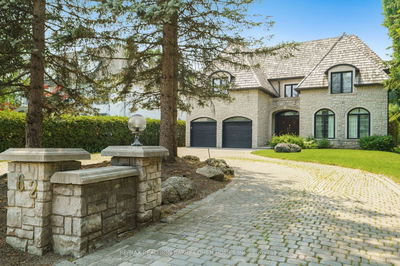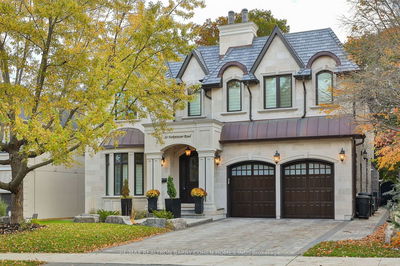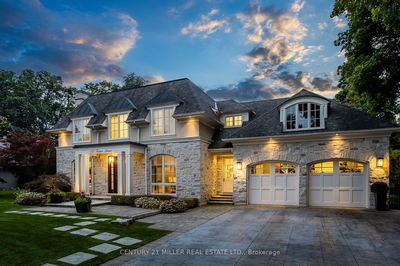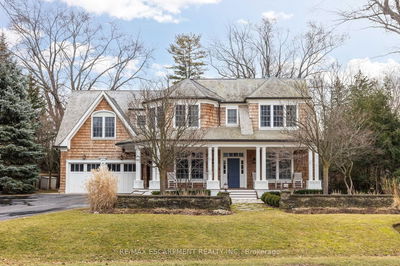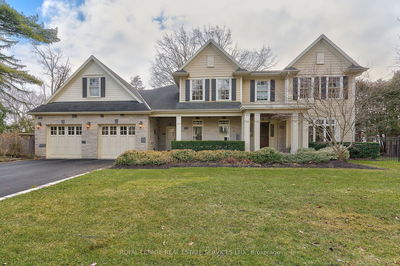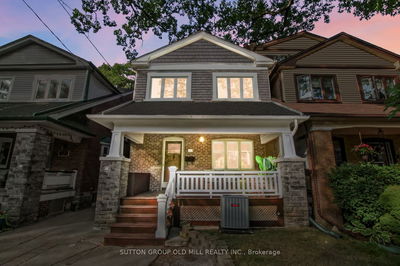Magnificent Kingsway stone residence backing onto Humber River and ravine with breathtaking views.This majestic home is dramatically set back with a stately entrance and spectacular award-winning gardens giving it a true regal estate feel. It boasts over 8000 sf of living space, with spacious formal rooms, a turreted conservatory, perfect for entertaining. The back of the home with kitchen and family room has stunning views of the Humber River and ravine and is surrounded by the most prestigious homes of the area. The upper level has 4 very spacious bedrooms along with a luxurious primary retreat overlooking the Humber River. It has potential for third floor expansion. The spacious lower level has a walkout integrated with the beautifully landscaped back gardens and deck.The lower-level garage with elevator allows for practical modern-day living. Walking distance to subway, restaurants, Humber, this kind of home does not come to market very often. A true opportunity!
详情
- 上市时间: Thursday, May 02, 2024
- 城市: Toronto
- 社区: Kingsway South
- 交叉路口: Prince Edward Drive/Bloor Avenue
- 客厅: Hardwood Floor, Combined W/Sitting, Formal Rm
- 家庭房: Centre Island, W/O To Deck, O/Looks Ravine
- 厨房: Hardwood Floor, Eat-In Kitchen, Bow Window
- 挂盘公司: Re/Max Professionals Inc. - Disclaimer: The information contained in this listing has not been verified by Re/Max Professionals Inc. and should be verified by the buyer.






