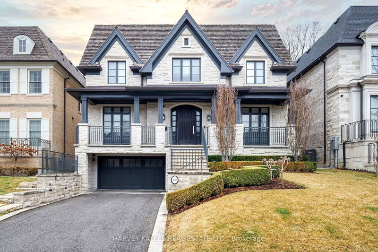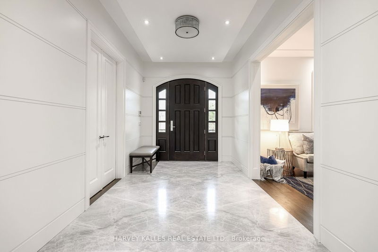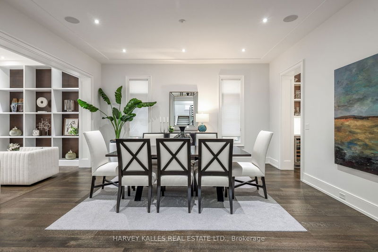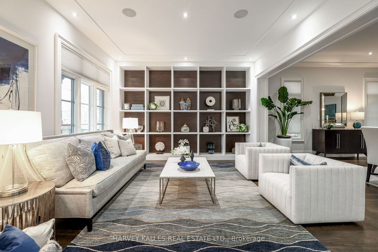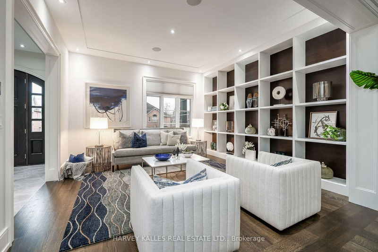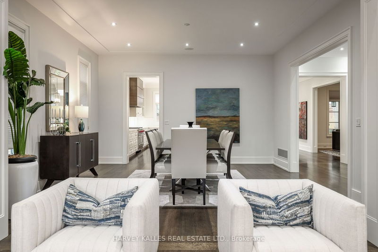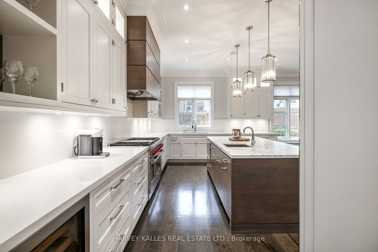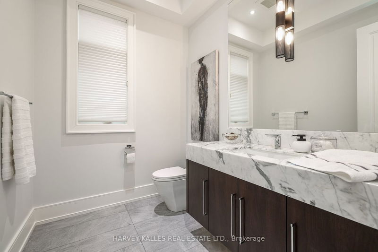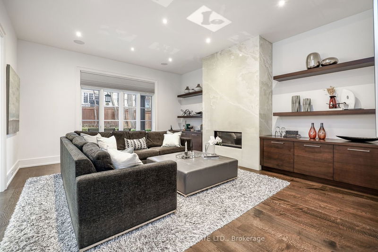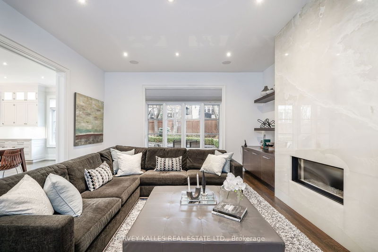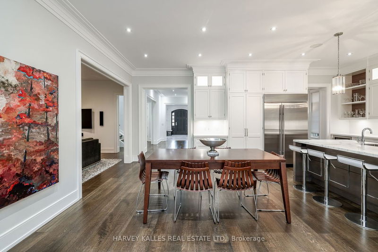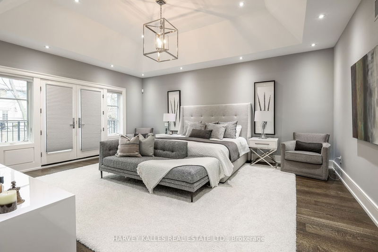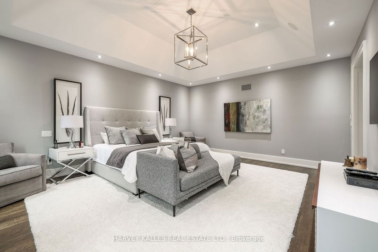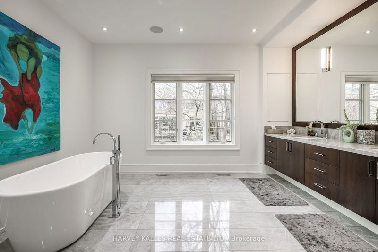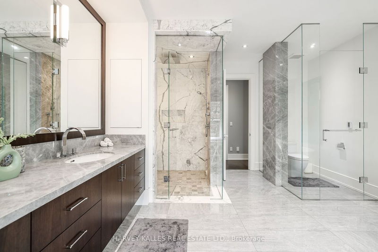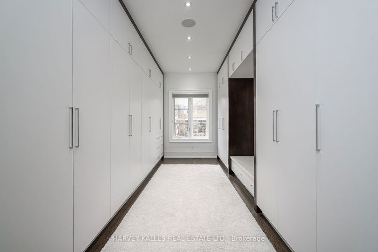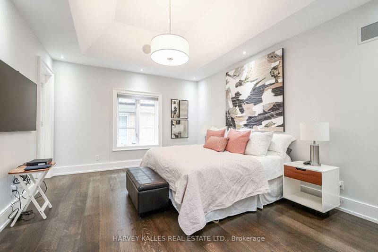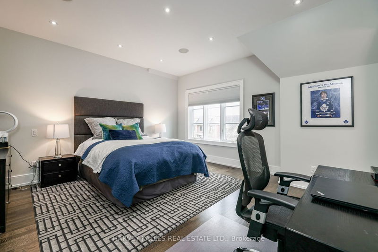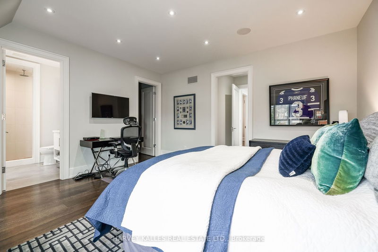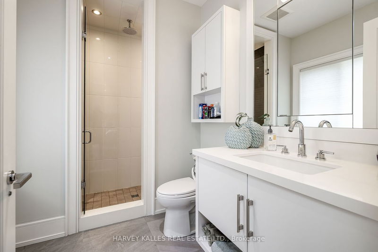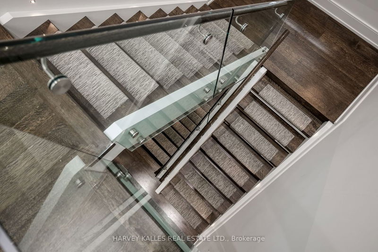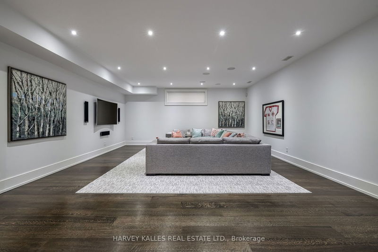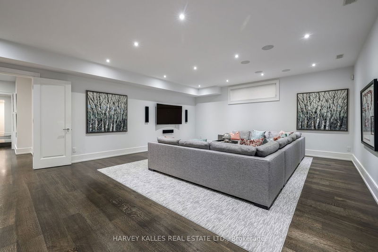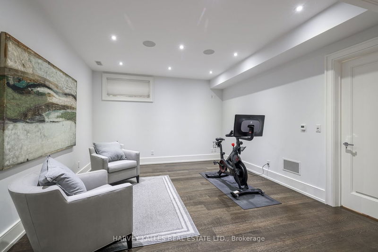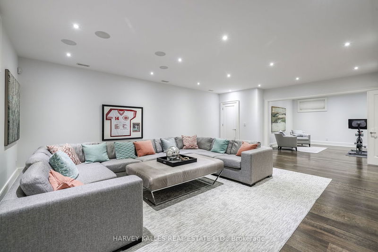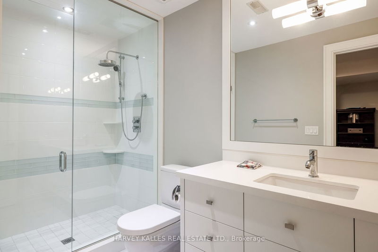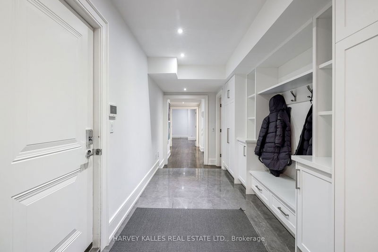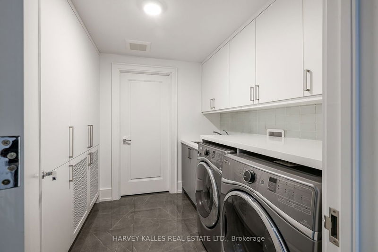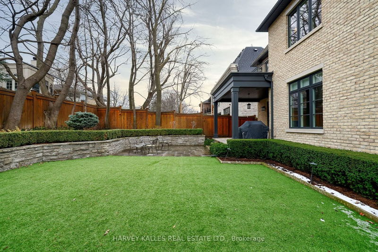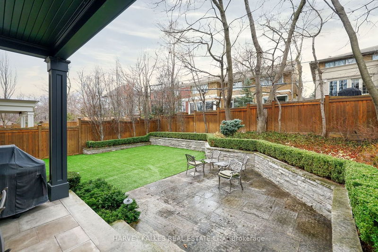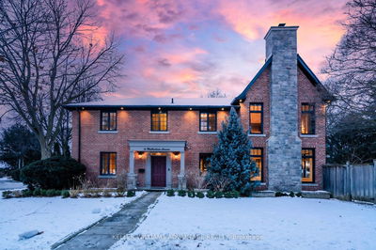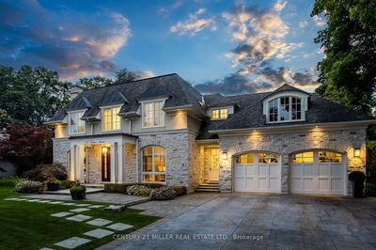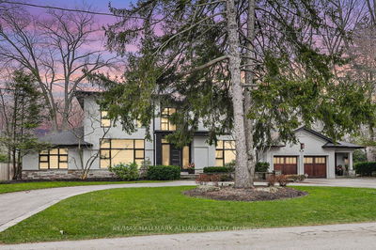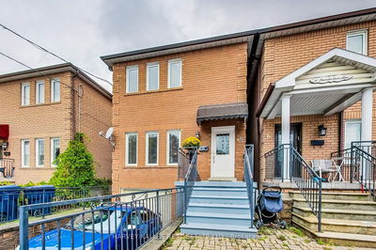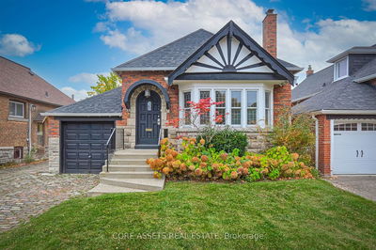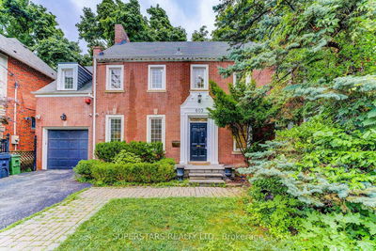Beautiful Lorne Rose designed home in prime Upper Forest Hill Village. This spectacular timeless beauty is a builder's own home. No expense was spared in its flawless execution. Situated on a highly desirable street steps from area amenities: Eglinton West Subway, future Crosstown LRT, top public/private schools, parks & more. Approx. 4,524 Sq. Ft. + Bsmt. Fabulous layout with spacious principal rooms. The perfect forever home for elegant entertaining & everyday living. Top-of-the-line features and finishes include a stunning open concept Falcon kitchen with custom framed cabinets, marble/quartz counters, large centre island & high-end Sub-Zero/Wolf appliances. The kitchen overlooks a large family room with showpiece onyx fireplace. Upstairs you will find a generous primary bedroom with 11' ceilings, walk-out to balcony, spa-like 7-pc ensuite bath & large 19'9" x 9'7" dressing room. Three additional well-appointed bedrooms with ensuite baths & walk-in closets. The finished basement boasts an expansive recreation room, gym, cardroom & oversized mudroom off the garage. The fifth bedroom offers versatility as a guest suite or an additional home office.
详情
- 上市时间: Tuesday, April 02, 2024
- 3D看房: View Virtual Tour for 22 Forest Ridge Drive
- 城市: Toronto
- 社区: Forest Hill North
- 交叉路口: Bathurst St & Eglinton Ave W
- 详细地址: 22 Forest Ridge Drive, Toronto, M6B 1H3, Ontario, Canada
- 客厅: Picture Window, B/I Bookcase, Hardwood Floor
- 厨房: Open Concept, Centre Island, Stainless Steel Appl
- 家庭房: Gas Fireplace, Combined W/厨房, Hardwood Floor
- 挂盘公司: Harvey Kalles Real Estate Ltd. - Disclaimer: The information contained in this listing has not been verified by Harvey Kalles Real Estate Ltd. and should be verified by the buyer.

