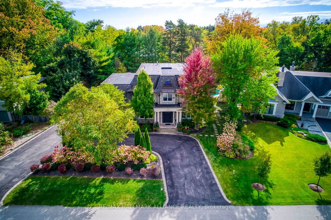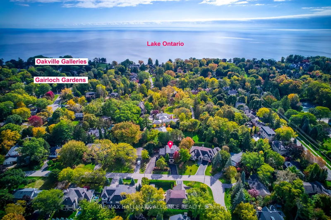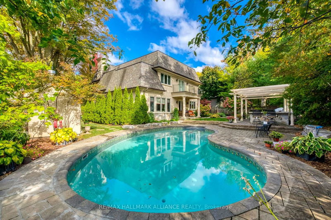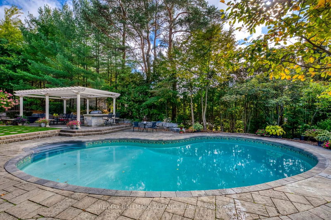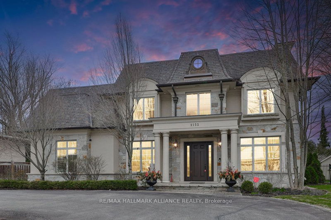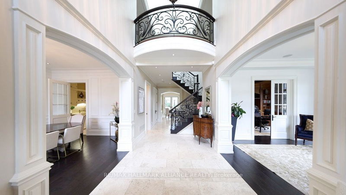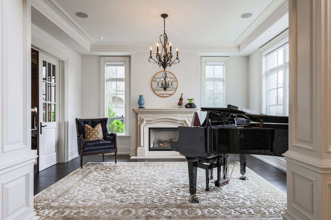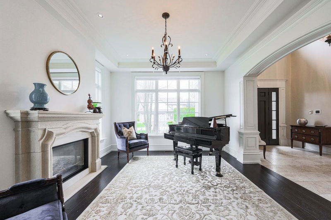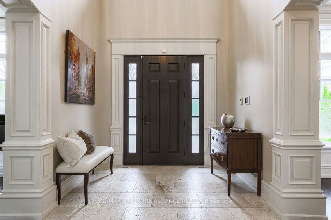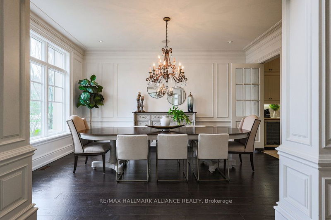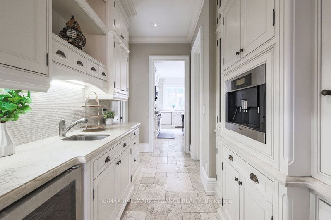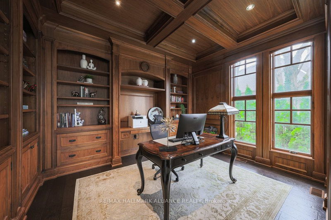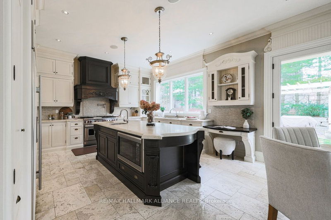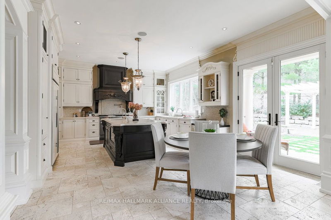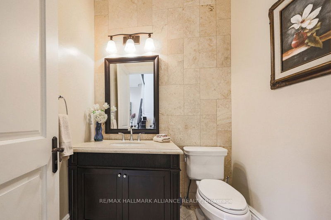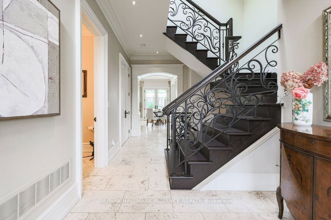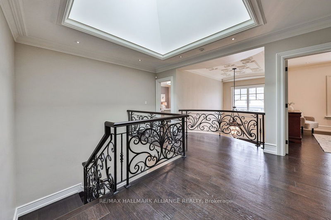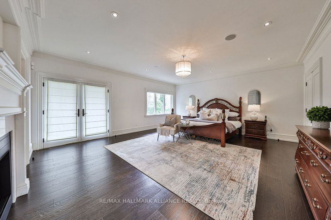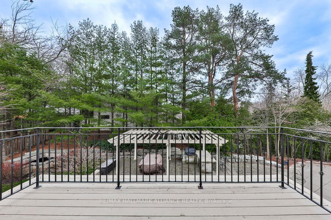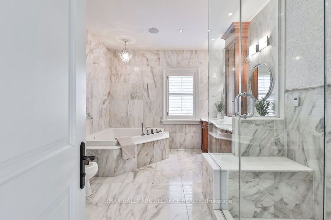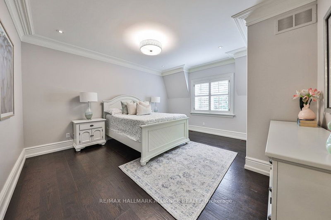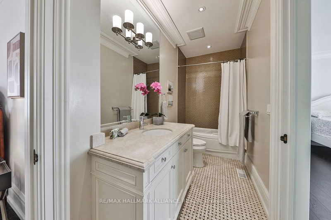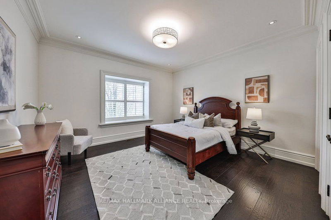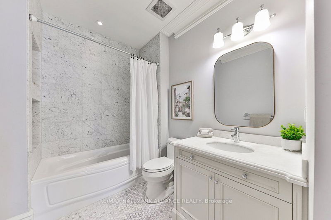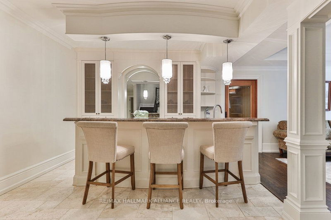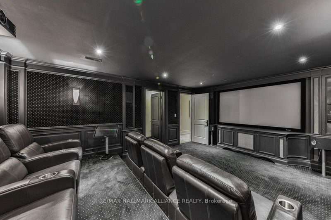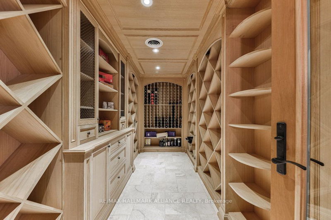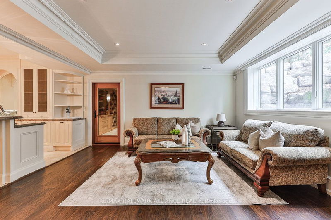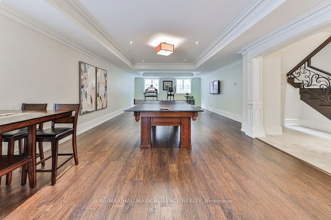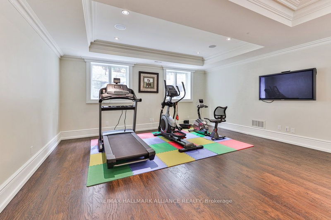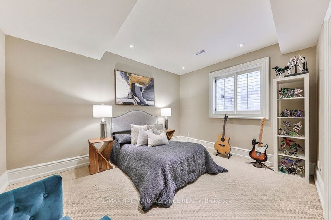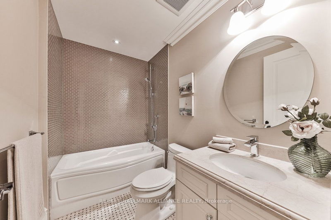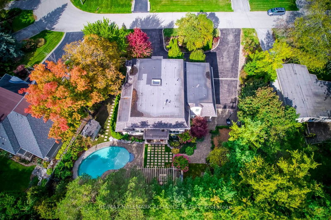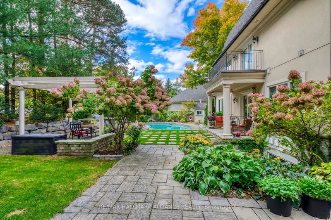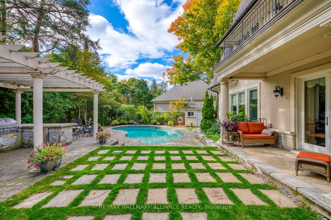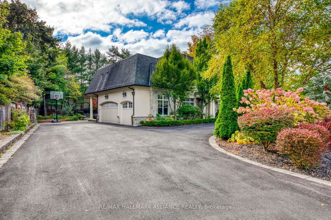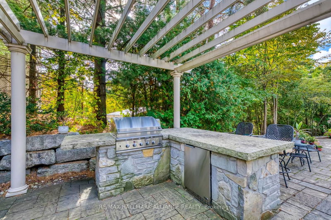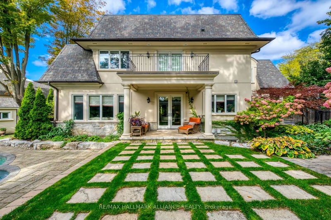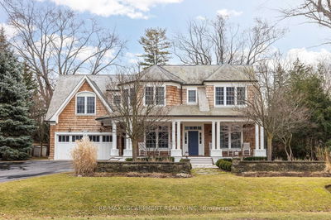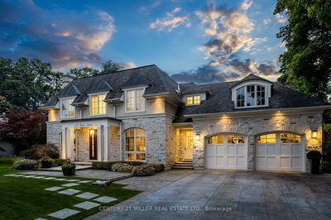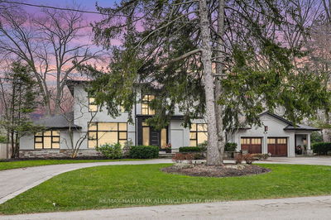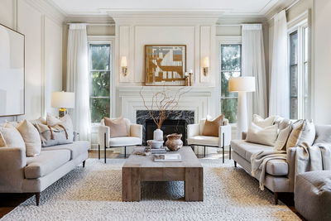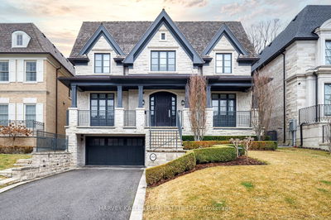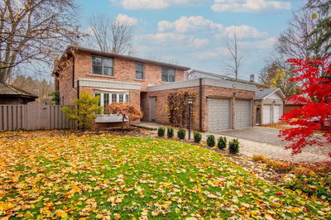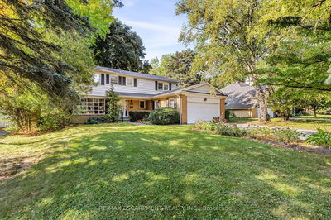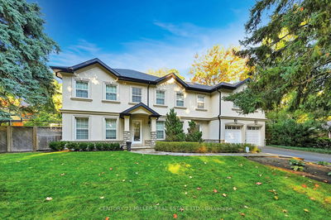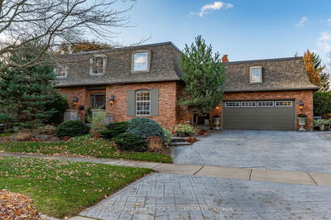Extravagant Prince Bay Luxury Custom Home In the heart of sought-after Morrison S.E. Oakville on a 0.35acre premium lot, circular driveway to park 12+ cars. This 3 car garage masterpiece was Featured In Canadian Business, Entertainment Tonight & WOW Magazine For Its Articulate Design, Luxury Features & Unsurpassed Workmanship. The bright and sun-filled 2-storey height foyer welcomes you into this elegant home with 10feet soaring ceilings, hand hewn Brazilian mahogany hardwood floors in all principle rooms, Executive Chef's Dream Kitchen with Servery & Built-In Espresso Machine, Open To The Family Room And Overlooking The Saltwater Pool, plenty of natural light from the Oversized Windows and skylight, Radiant Floor Heating, Crestron Smart Home Automation System, 1000 Bottle Oak Wine Cellar, Walnut Library, Marble Bathrooms With Heated Floors, Designer Closets, Steam Shower, Breathtaking Landscaping With Outdoor Kitchen And Pristine Gardens, Outdoor Waterfall, the list goes on.
详情
- 上市时间: Monday, April 15, 2024
- 3D看房: View Virtual Tour for 1252 Donlea Crescent
- 城市: Oakville
- 社区: Eastlake
- 交叉路口: Lakeshore Rd E/ Morrison
- 详细地址: 1252 Donlea Crescent, Oakville, L6J 1V7, Ontario, Canada
- 客厅: Gas Fireplace, Crown Moulding, Hardwood Floor
- 厨房: Centre Island, Breakfast Area, W/O To Pool
- 家庭房: Gas Fireplace, B/I Shelves, Hardwood Floor
- 挂盘公司: Re/Max Hallmark Alliance Realty - Disclaimer: The information contained in this listing has not been verified by Re/Max Hallmark Alliance Realty and should be verified by the buyer.

