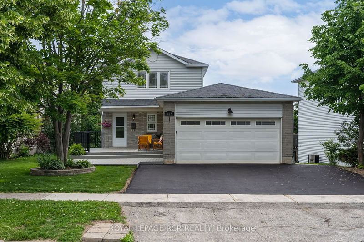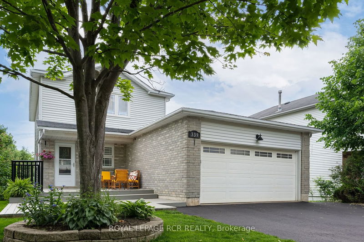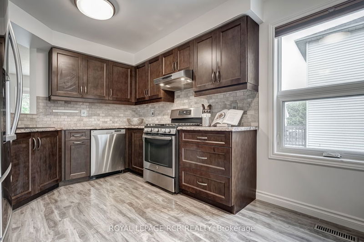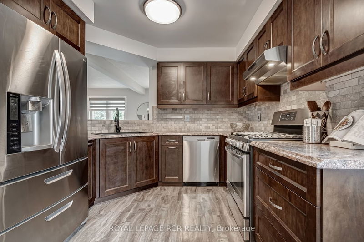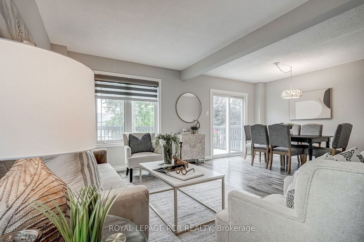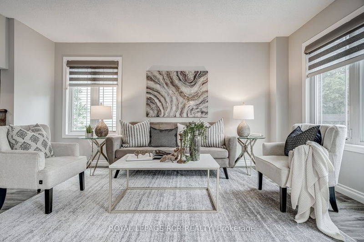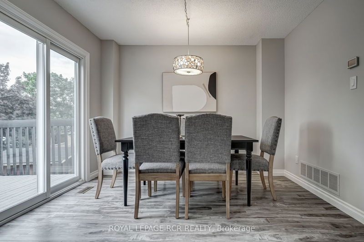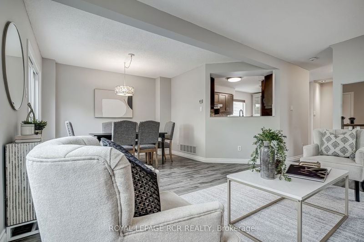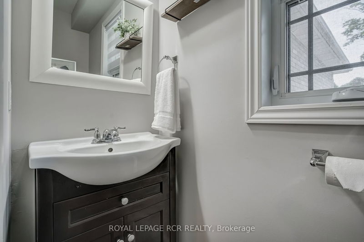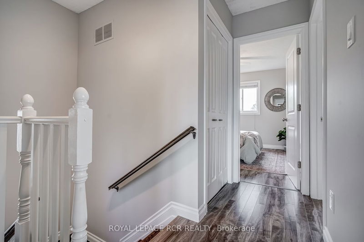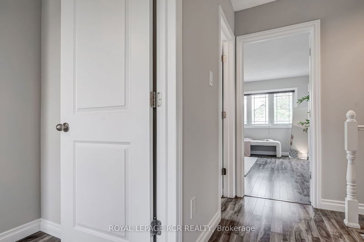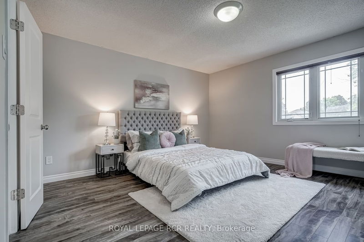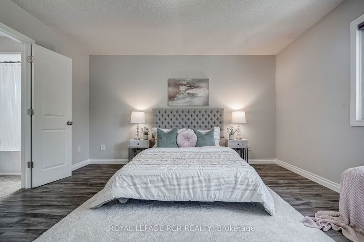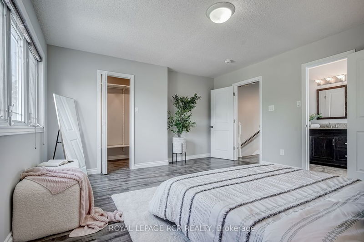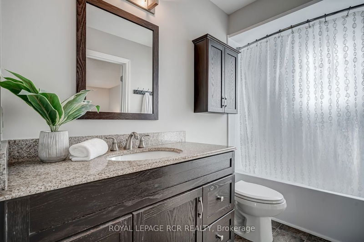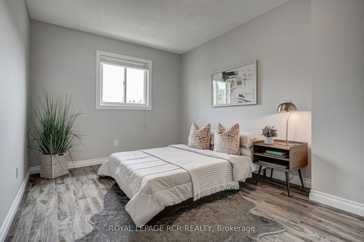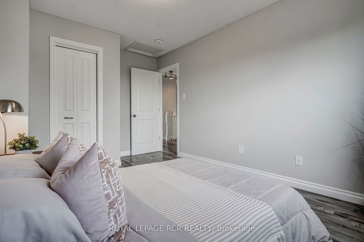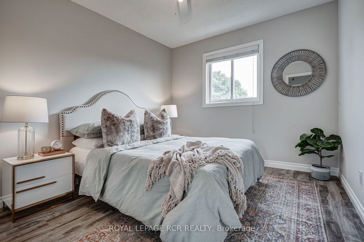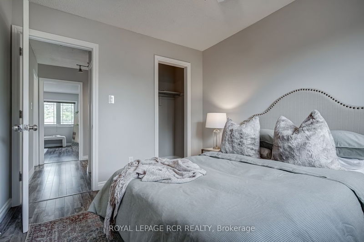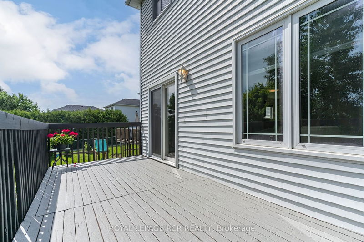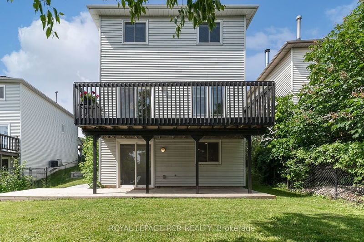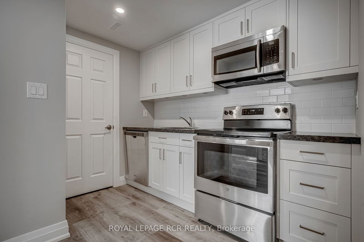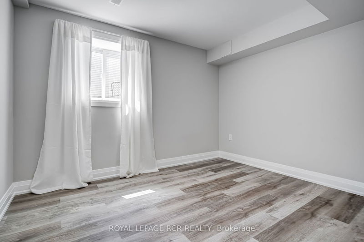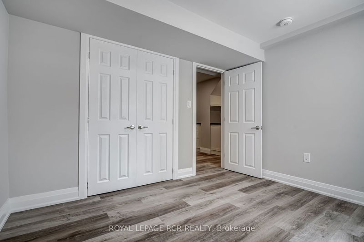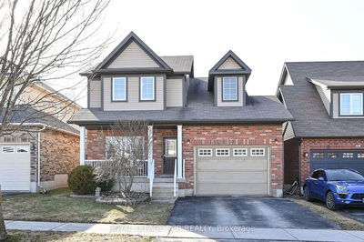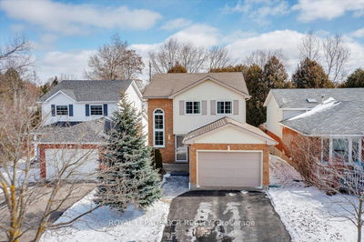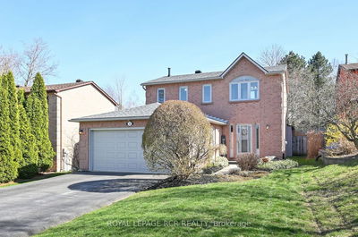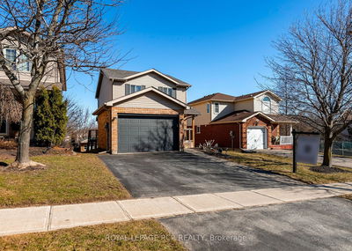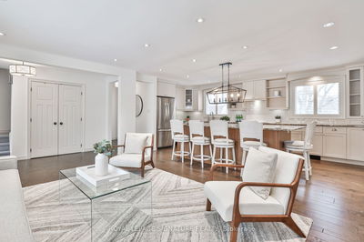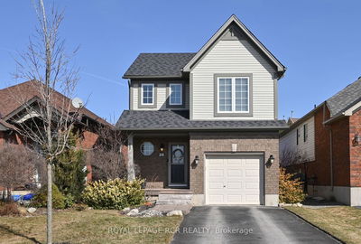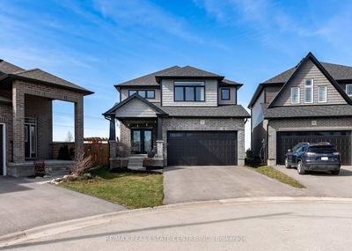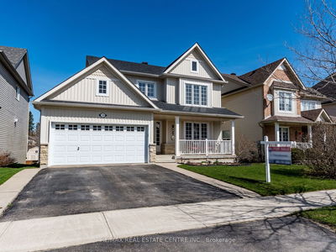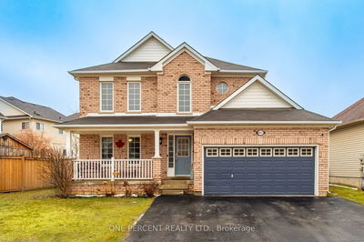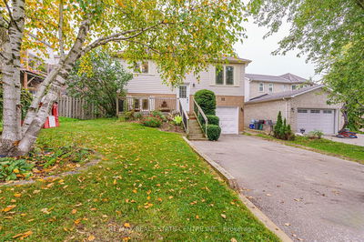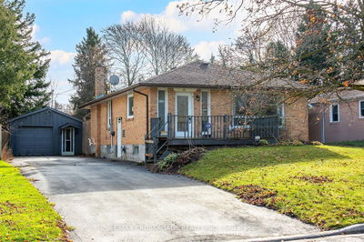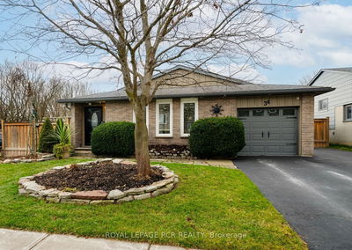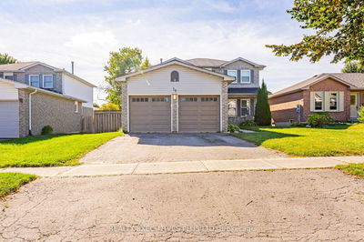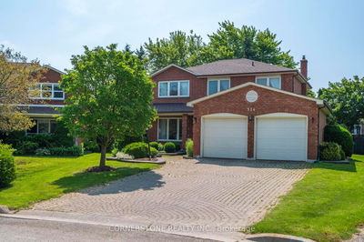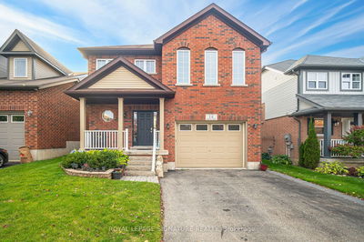Beautiful Multi Family/Investment home. This detached home is in a family friendly area, close to schools and parks and walking distance to restaurants, shopping, and the dog park. This home has been updated top to bottom and is move in ready. Arrive to the triple car drive and 2 car garage and be greeted by a large deck as you enter the home. The spacious foyer showcases the hardwood stair case and leads you to a convenient powder room and laundry room off the garage. The updated kitchen with breakfast nook and stainless appliances overlooks the open concept dining and living room. Enjoy the morning sun on the large deck off of the dining room. Large primary bedroom with w/i closet and semi-ensuite, and two additional bedrooms complete the upper level. The walkout basement has been completely updated with rec room, full bath, kitchen, private laundry and bright bedroom with double closet. Fenced backyard offers mature trees & garden shed & lower level deck. TURN KEY! Furnace 2019
详情
- 上市时间: Thursday, May 02, 2024
- 3D看房: View Virtual Tour for 339 Lewis Drive
- 城市: Orangeville
- 社区: Orangeville
- 交叉路口: Blind Line, Faith Dr, Lewis
- 详细地址: 339 Lewis Drive, Orangeville, L9W 4M3, Ontario, Canada
- 厨房: Main
- 客厅: Main
- 厨房: Bsmt
- 挂盘公司: Royal Lepage Rcr Realty - Disclaimer: The information contained in this listing has not been verified by Royal Lepage Rcr Realty and should be verified by the buyer.

