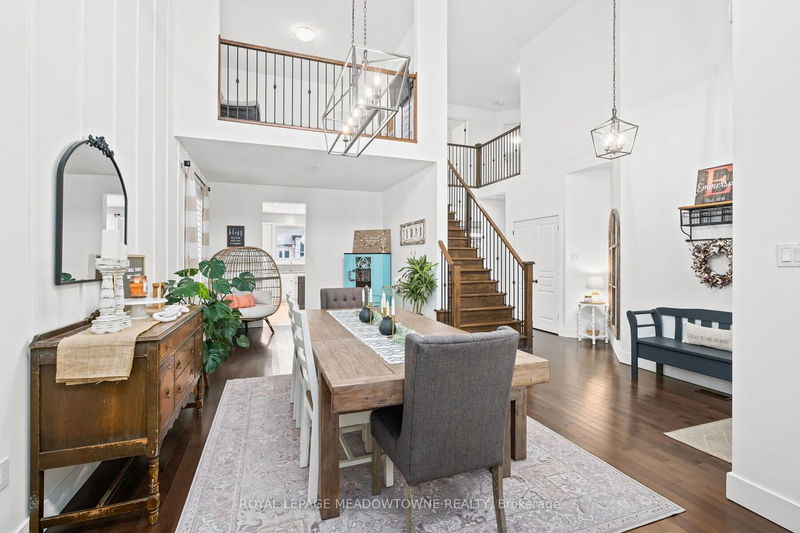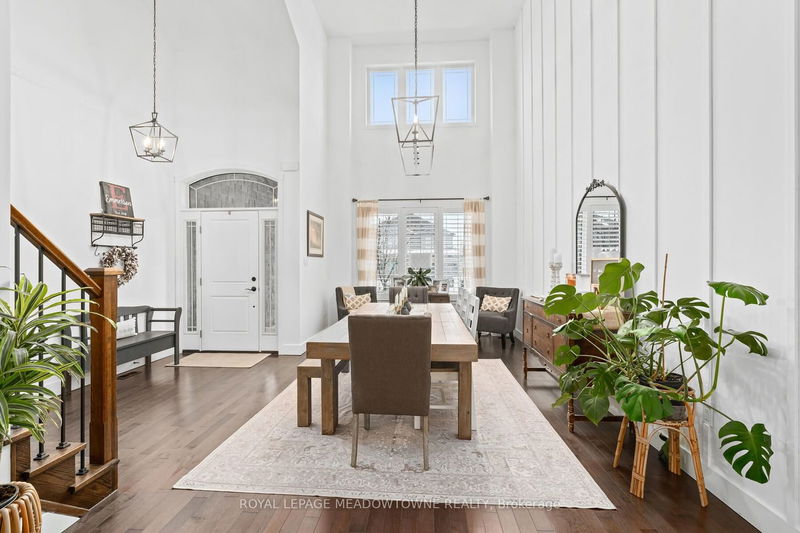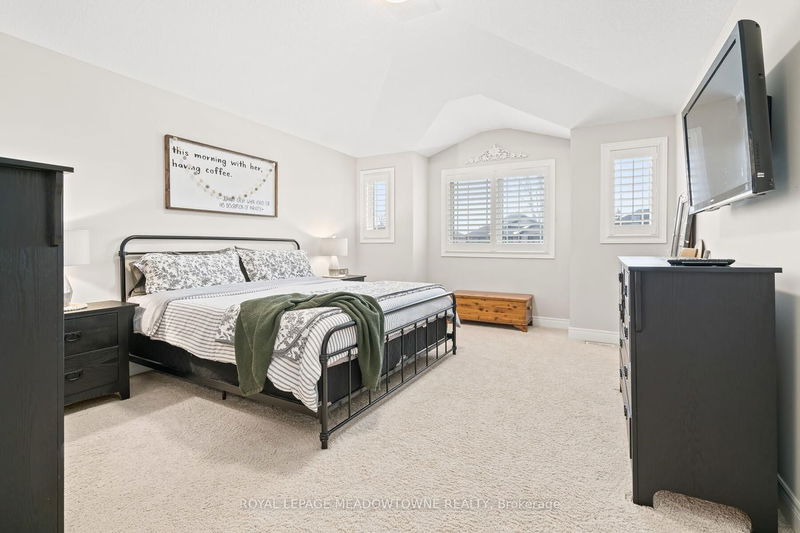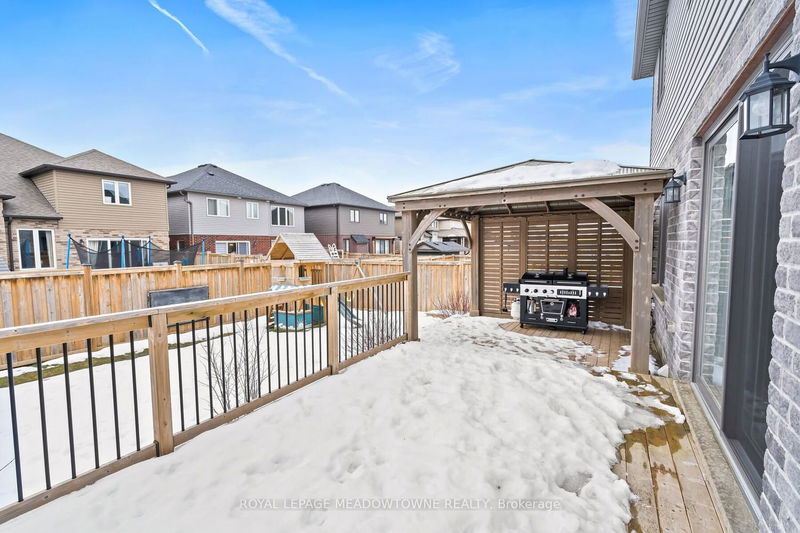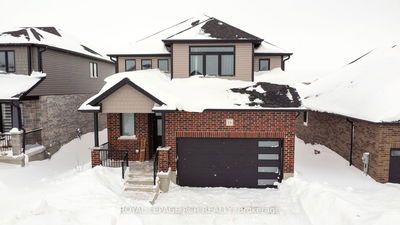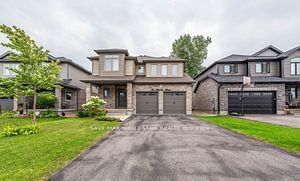Desirable neighbourhood in Grand Valley. Thomasfield Homes Norfolk 2385sqft, 3 bed plus loft, 3 bathrooms, dining & living room combined w accent wall, vaulted ceiling & hardwood floor. 9ft ceilings on main, modern kitchen with granite counters, under cabinet valance w lighting, backsplash, stainless steel appliances & crown molding above cabinet, eat-in breakfast area, extended middle island w seating, ceramic tile, lots of pantry space, large patio windows walk-out to yard, deck & gazebo. Family room w hardwood floors & gas fireplace. Powder room on main, laundry & mudroom combined, inside access to double garage. Lots of storage space. Primary w 4pc ensuite, His & Her sink, spacious shower, large walk-in closet w shelving. 2nd bathroom has 5pc w bathtub/shower, California shutter & broadloom throughout on 2nd floor. 2nd & 3rd bedrooms each have a closet & window. Loft/play area could be converted into a 4th bedroom. Close to schools and amenities. This home will not last long!
详情
- 上市时间: Wednesday, February 07, 2024
- 3D看房: View Virtual Tour for 32 Hilborn Street
- 城市: East Luther Grand Valley
- 社区: Rural East Luther Grand Valley
- 交叉路口: Mayberry/Hilborn St.
- 详细地址: 32 Hilborn Street, East Luther Grand Valley, L9W 6V1, Ontario, Canada
- 厨房: Centre Island, Backsplash, Family Size Kitchen
- 家庭房: Hardwood Floor, Fireplace, Large Window
- 客厅: Combined W/Dining, Hardwood Floor, Vaulted Ceiling
- 挂盘公司: Royal Lepage Meadowtowne Realty - Disclaimer: The information contained in this listing has not been verified by Royal Lepage Meadowtowne Realty and should be verified by the buyer.







