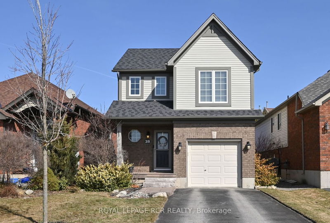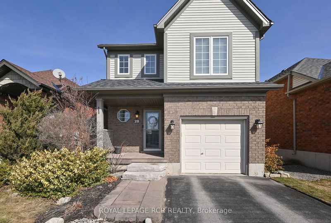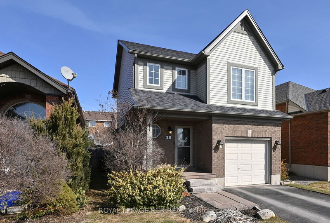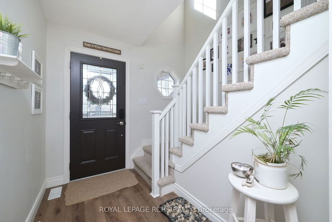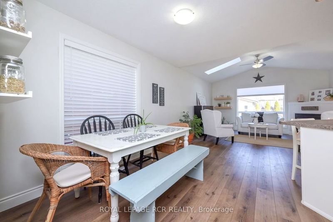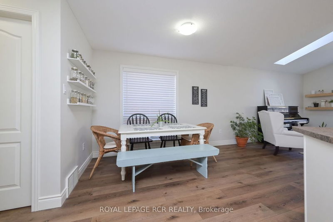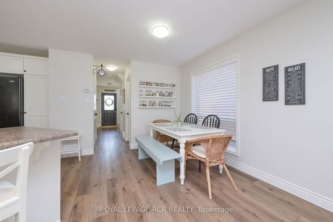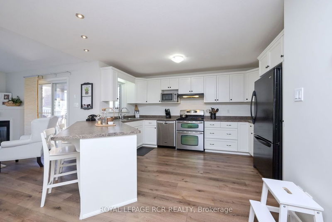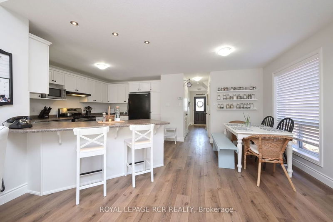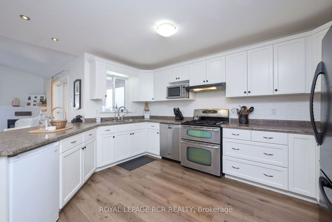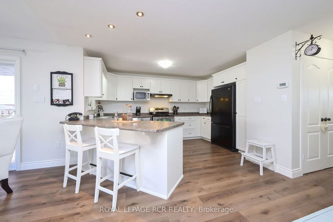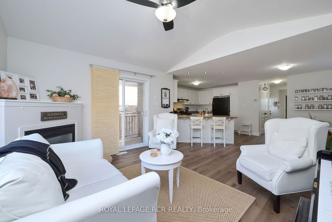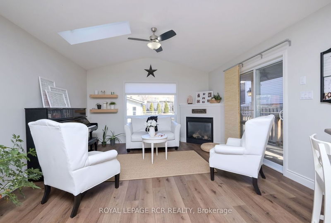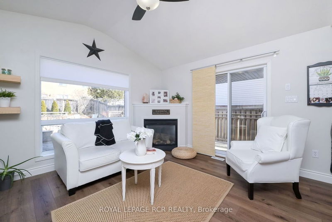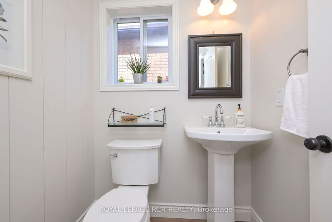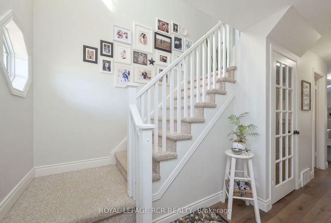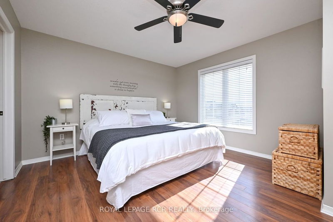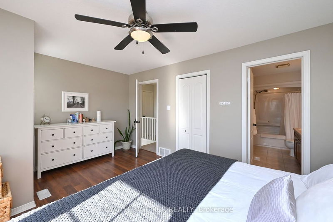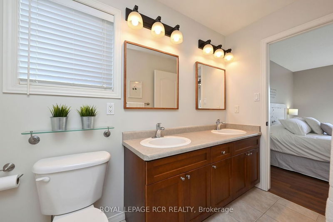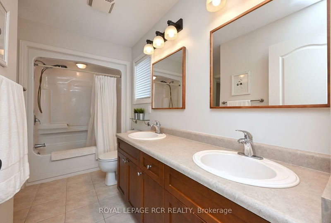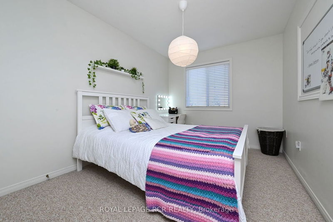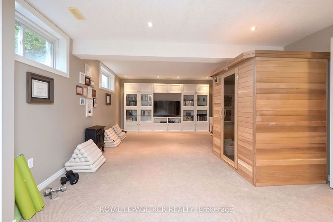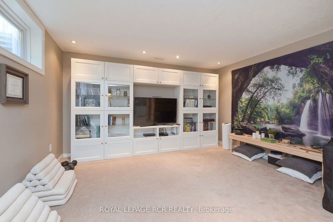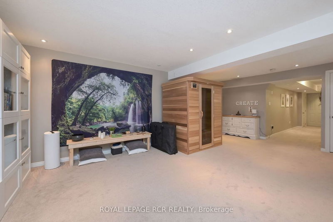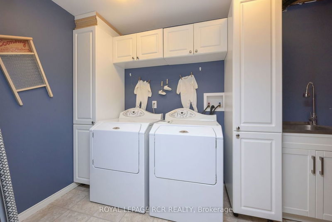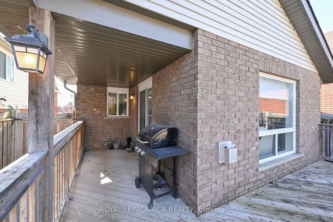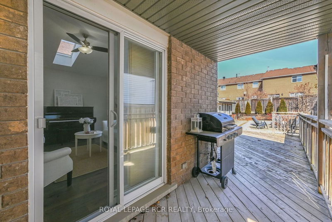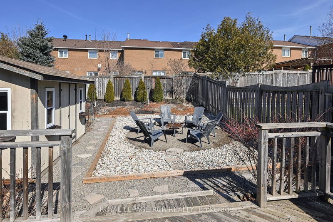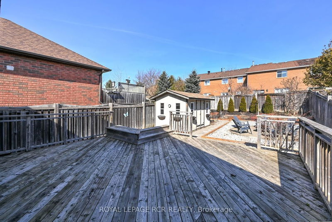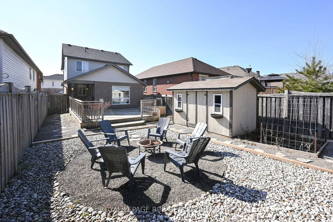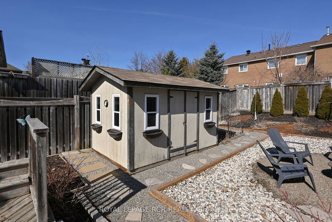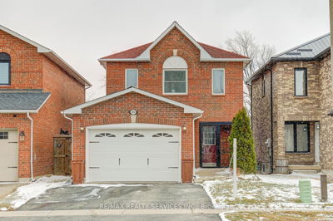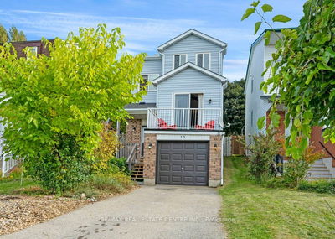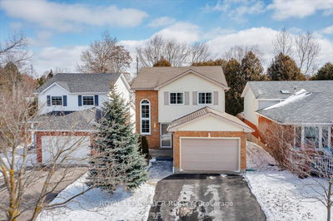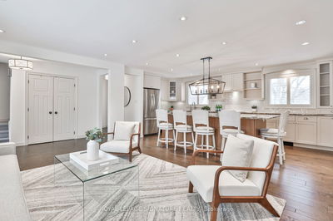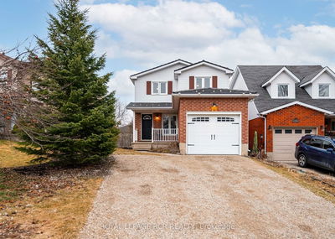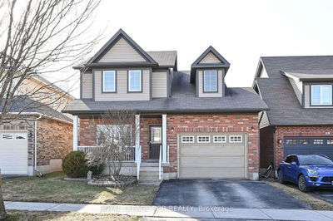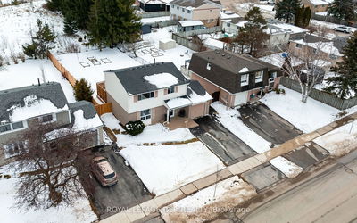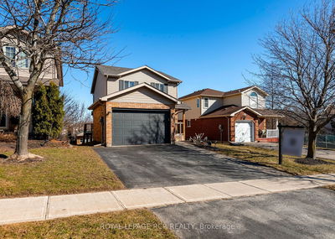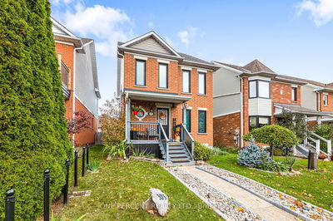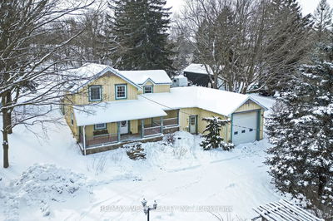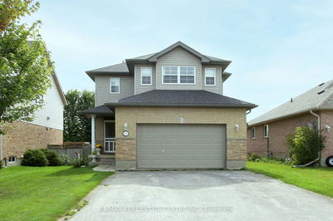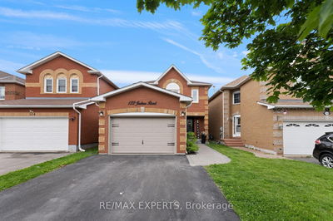Don't miss out on this meticulously maintained 3 bdrm, 3 bath home nestled in an ideal commuters haven at highways 9 and 10 only steps to public school & hospital. Walk onto the stone steps leading to the main level graced with luxury vinyl flrs throughout, garage entry and an updated 2pc bath. Entertain effortlessly in the large kitchen w/ ample counter space, pot and pan drawers, gas stove, a convenient peninsula w/seating for 3 and a mini freezer, seamlessly merging into the dining & living rms. Natural light cascades through a skylight & cathedral ceiling, enhancing the inviting atmosphere w/a cozy gas fireplace. Transition from indoor to outdoor living with a walkout to the 18'x21' deck, perfect for hosting gatherings or relaxing in a potential hot tub. Embrace the low maintenance landscaped backyard featuring a stone walkway, seating area, vegetable garden, and sprawling garden along the rear. The upper level 3 bdrms await, including a spacious primary bdrm complete w/a walk-in closet & 5pc semi-ensuite bath. The fully finished basement offers additional living space, pot lights and huge entertainment unit, perfect for movie nights!
详情
- 上市时间: Thursday, April 18, 2024
- 城市: Orangeville
- 社区: Orangeville
- 交叉路口: Rolling Hills/Murray Crt
- 详细地址: 28 Murray Court, Orangeville, L9W 0A1, Ontario, Canada
- 厨房: Vinyl Floor, Breakfast Bar, B/I Dishwasher
- 客厅: Vinyl Floor, Gas Fireplace, Cathedral Ceiling
- 挂盘公司: Royal Lepage Rcr Realty - Disclaimer: The information contained in this listing has not been verified by Royal Lepage Rcr Realty and should be verified by the buyer.

