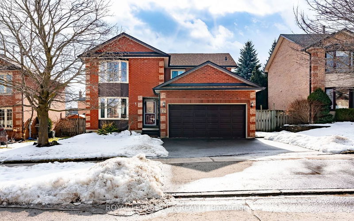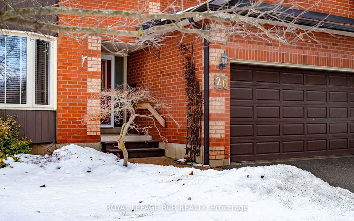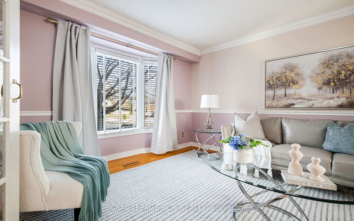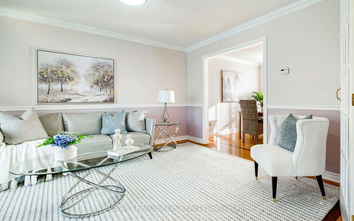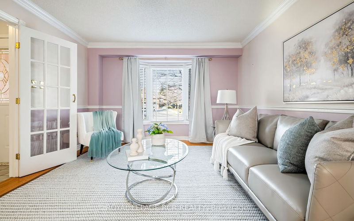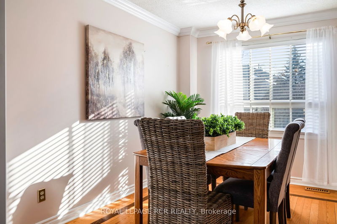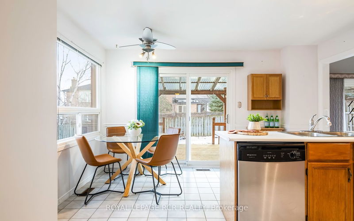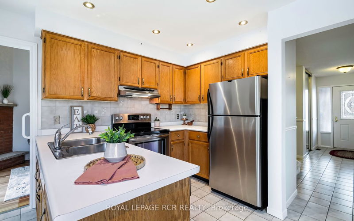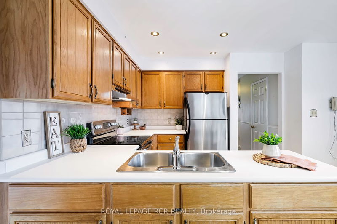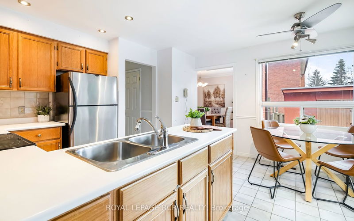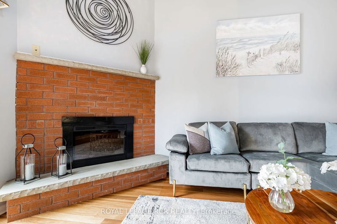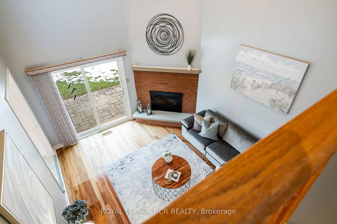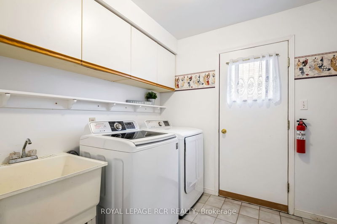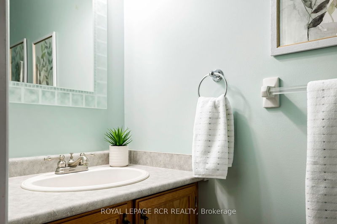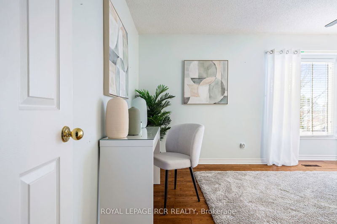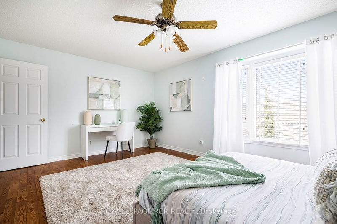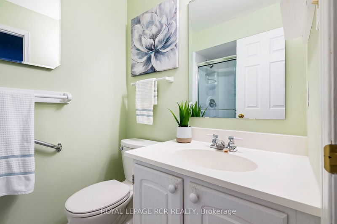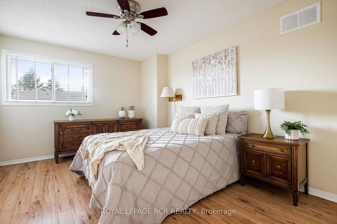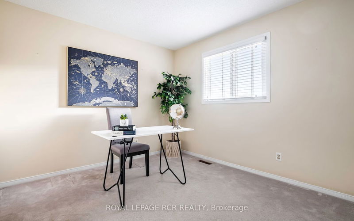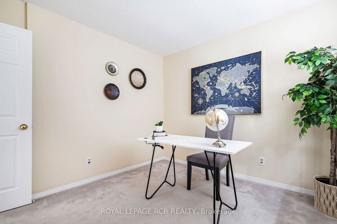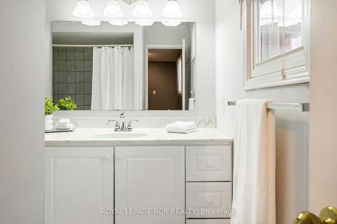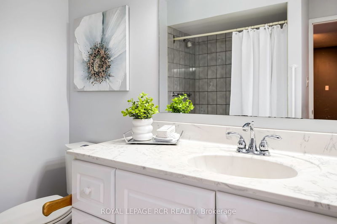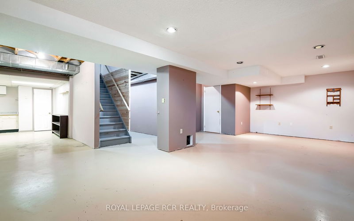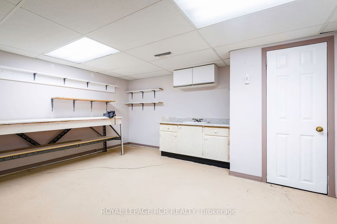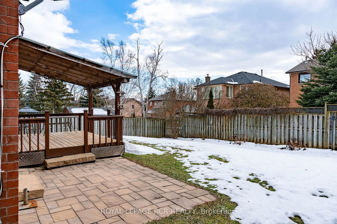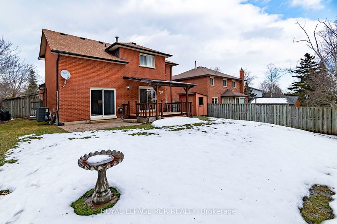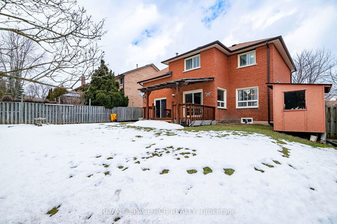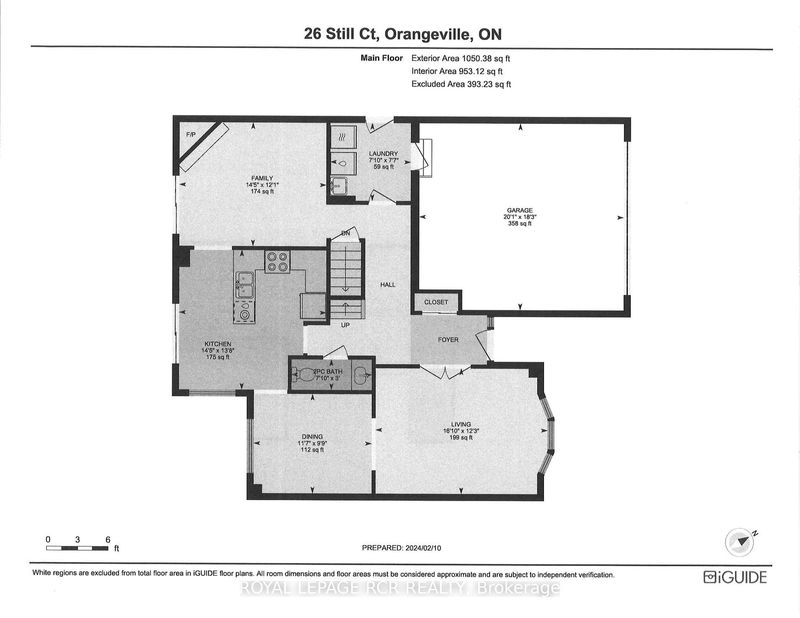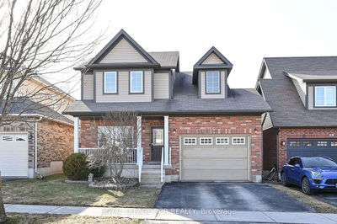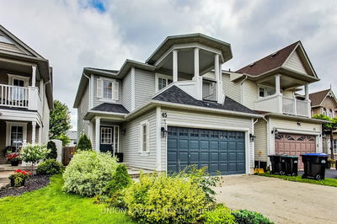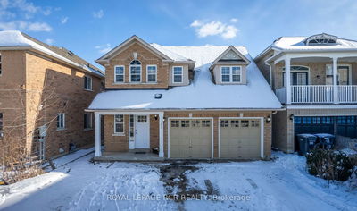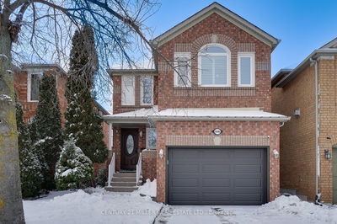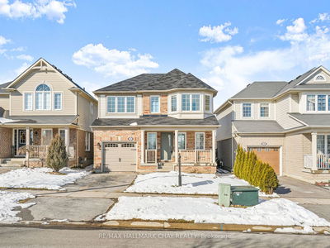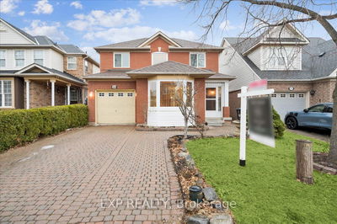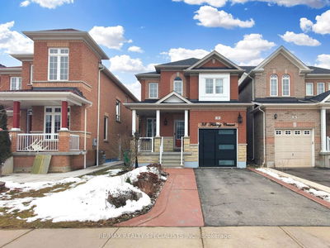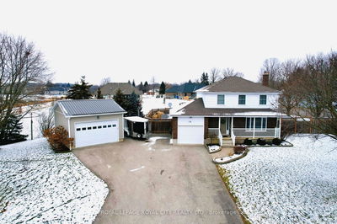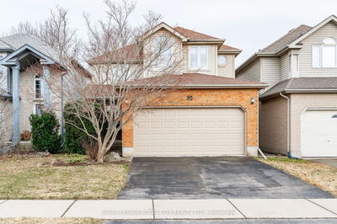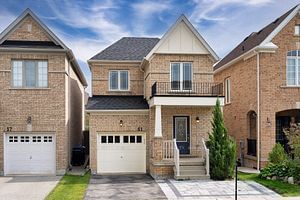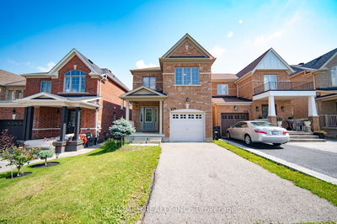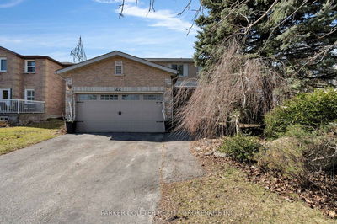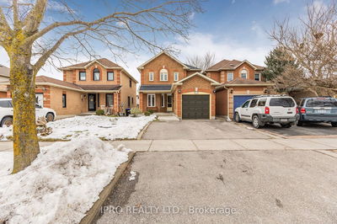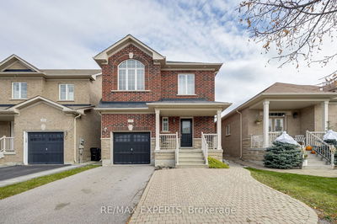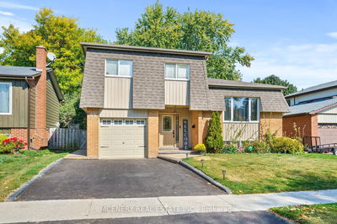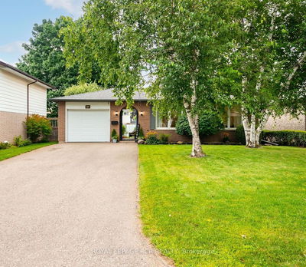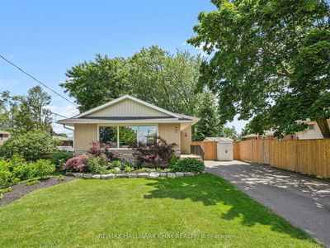Location! Location! Spacious 1,928 sq ft two-story all brick home nestled in a peaceful cul-de-sac w/the convenience of being within walking distance to schools, parks & amenities. Imagine your children riding their bicycles on this quiet court location & not worried about excessive traffic. This home is for the discerning buyer who wants to be in a prime location, have an extra wide lot, offer room for the whole family & w/a few updates will be their forever home. With 3 bdrms, 3 baths, an attached 2-car garage & fully fenced backyard w/a covered deck & a patio for entertaining. Eat-in kitch feat a w/o to the back deck, a formal LR & formal DR w/hdwd flrs & crown molding plus a main lvl family rm boasting a vaulted ceiling, electric fp & access to the back patio. Main level laundry w/access to the garage & the side yard. Upstairs, 3 bdrms, incl the oversized primary bdrm w/a 3-pce ensuite & w/i closet. The remaining bdrms share a full 4-piece bath.
详情
- 上市时间: Tuesday, February 13, 2024
- 3D看房: View Virtual Tour for 26 Still Court
- 城市: Orangeville
- 社区: Orangeville
- 交叉路口: Blind Line/College
- 详细地址: 26 Still Court, Orangeville, L9W 4K6, Ontario, Canada
- 厨房: Tile Floor, Eat-In Kitchen, W/O To Deck
- 客厅: Hardwood Floor, French Doors, Crown Moulding
- 家庭房: Hardwood Floor, Vaulted Ceiling, W/O To Patio
- 挂盘公司: Royal Lepage Rcr Realty - Disclaimer: The information contained in this listing has not been verified by Royal Lepage Rcr Realty and should be verified by the buyer.

