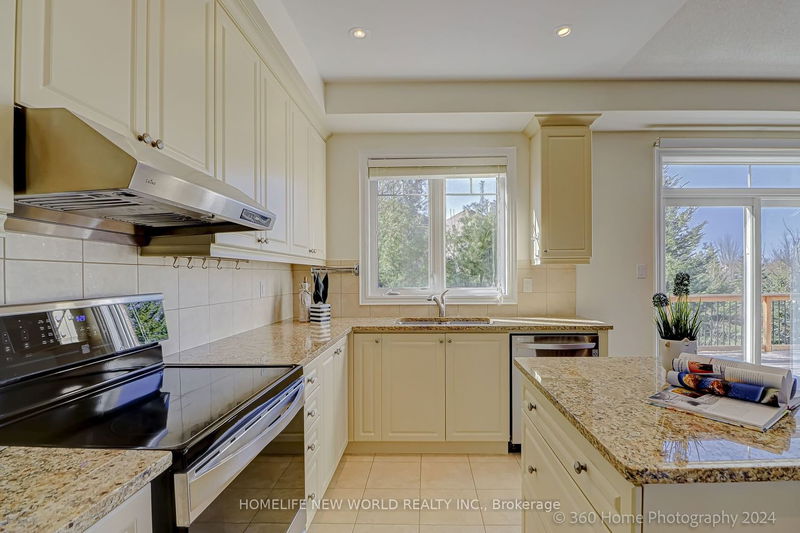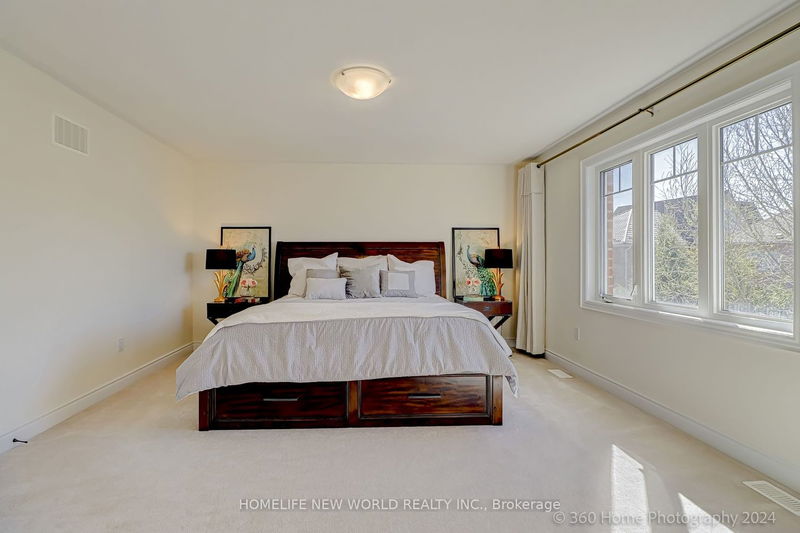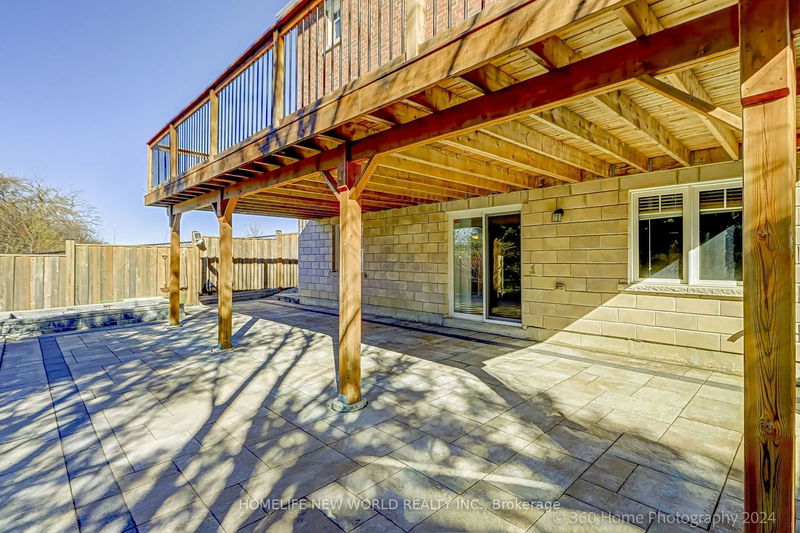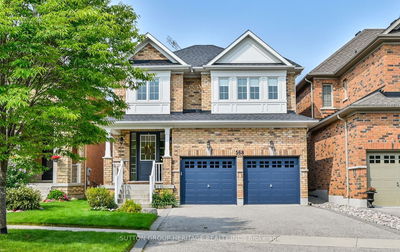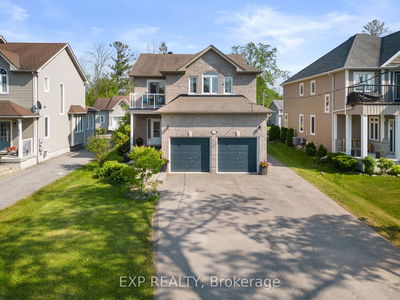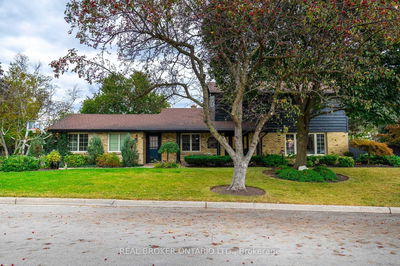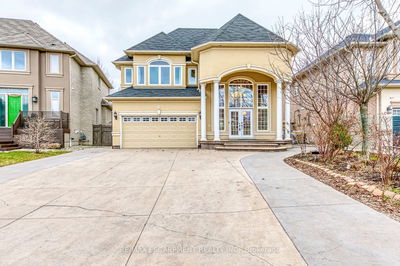Don't Miss Out!!! Discover The Perfect Home For Families and Natural Lovers. This Rare *End-Unit* Detach Home Boasts Soaring Total of 2864Sqft As Floor, Spacious Finished Walk-Out BSMT, 1 Garage + 3 Driveway Parking Spaces. An Efficient Layout With 3 Bedrooms, 4 Bathrooms , All 3 Bedrooms with En-suit Bathrooms!!! 1 Den in the Main Floor and 1 Extra Media Room on Second Floor which is Easy to Convert to a Bedroom or A Office. Luxurious Master Suite with Two Spacious W/I His &Her Closets. Open Concept, Hardwood Flooring Thru-Out Main Floor, And Possess An Abundance of Windows Bathes The Entire Home With A Comfortable, Natural Light. This Exquisite Residence Boasts An Abundance Of Living Space with A Gourmet Kitchen with Granite Countertop, Backsplash, High End Stainless Steel Appliances. Breakfast Area W/O To Large Terrace of Breathtaking Views Of Trees and Park!!! Splashing Playground Nearby!! Upgraded Laundry in BSMT, Minutes Parks, GO Station and Shopping, This Home is Not To Be Missed!
详情
- 上市时间: Friday, April 26, 2024
- 3D看房: View Virtual Tour for 55 Brucefield Court
- 城市: Whitchurch-Stouffville
- 社区: Stouffville
- 详细地址: 55 Brucefield Court, Whitchurch-Stouffville, L4A 1V5, Ontario, Canada
- 家庭房: Hardwood Floor, Open Concept, Fireplace
- 厨房: Centre Island, Granite Counter, Double Sink
- 挂盘公司: Homelife New World Realty Inc. - Disclaimer: The information contained in this listing has not been verified by Homelife New World Realty Inc. and should be verified by the buyer.













