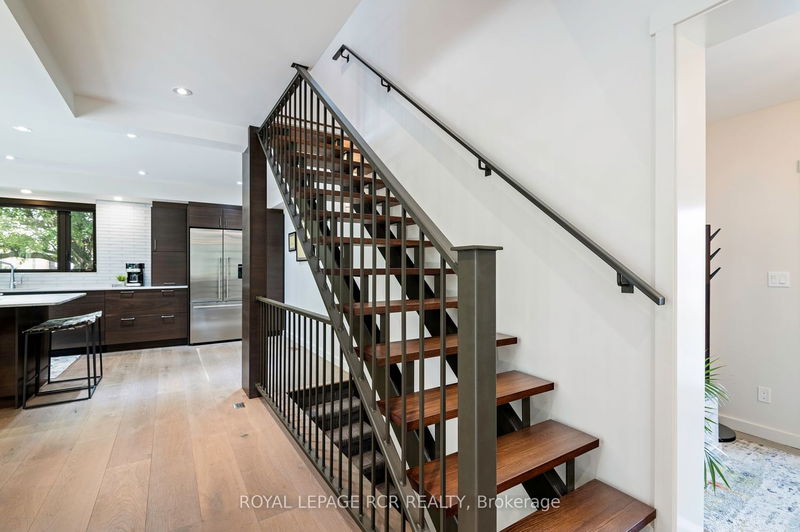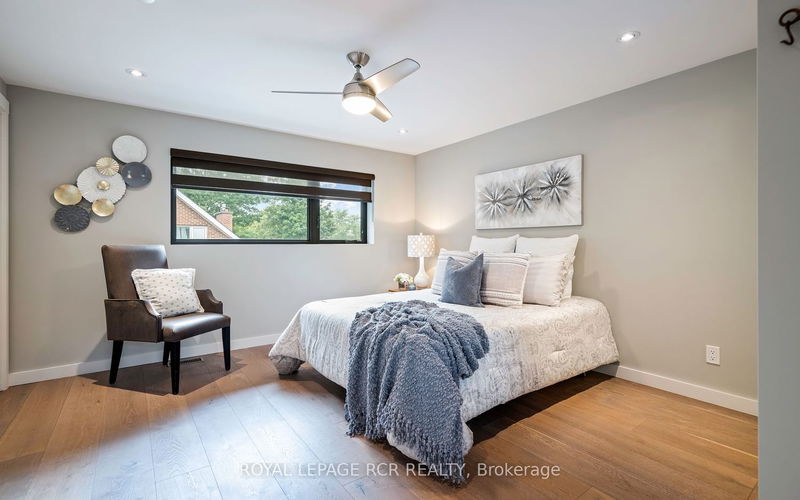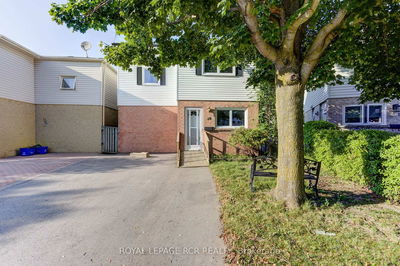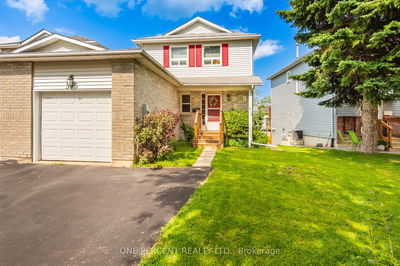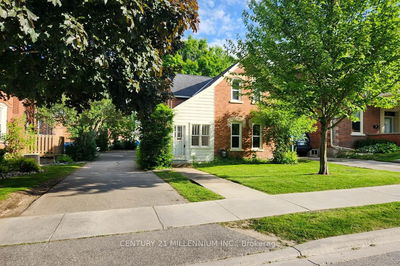Welcoming & impressive throughout - this incredible layout for family & entertaining comes with a 'best kept secret' - a separate ground level apartment with private laundry, heating/AC, parking, perfect for senior parent, nanny or monthly income. This mid century icon was renovated inside & out plus addition in 2017. Features include area heated floors, floating iron & oak staircase, walnut cabinetry, white oak plank flooring, 2 gas fireplaces, main floor den, m/f laundry/mudroom with custom cabinetry & access to garage. Elegant primary bedroom has luxurious ensuite with glass/tile shower, soaker tub, heated floor & custom closets. 2nd bedroom also features 3 piece ensuite bath & loads of storage. Rec room has 2nd gas f/p & built in wall bed for guests. Imagine the possibilities in the 20'x26' garage with infloor heat, hot&cold water, 2 separate driveways & fenced side yard parking pad. Beautiful and private rear patio showcases gas fireplace, 'summer ivy wall' & mature 120'x120 lot.
详情
- 上市时间: Tuesday, January 09, 2024
- 3D看房: View Virtual Tour for 20 Faulkner Street
- 城市: Orangeville
- 社区: Orangeville
- 交叉路口: Faulkner St. - Fead Street
- 详细地址: 20 Faulkner Street, Orangeville, L9W 2G5, Ontario, Canada
- 客厅: Hardwood Floor, Gas Fireplace, Large Window
- 厨房: B/I Appliances, Hardwood Floor, Granite Counter
- 家庭房: Heated Floor, W/O To Patio, O/Looks Backyard
- 厨房: B/I Dishwasher, Quartz Counter, Laminate
- 客厅: Open Concept, Laminate, Closet
- 挂盘公司: Royal Lepage Rcr Realty - Disclaimer: The information contained in this listing has not been verified by Royal Lepage Rcr Realty and should be verified by the buyer.


















