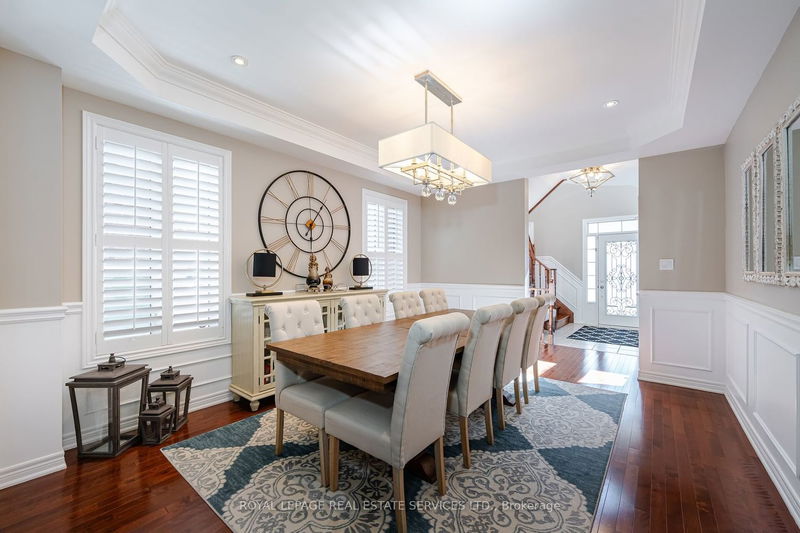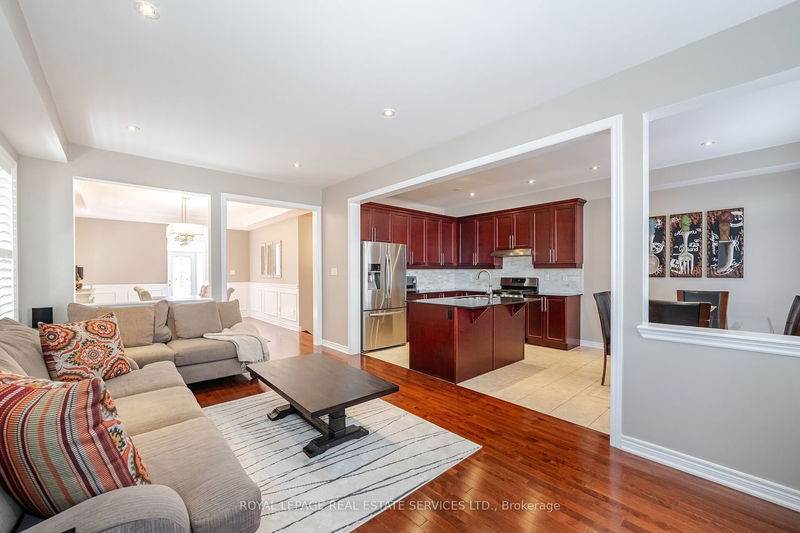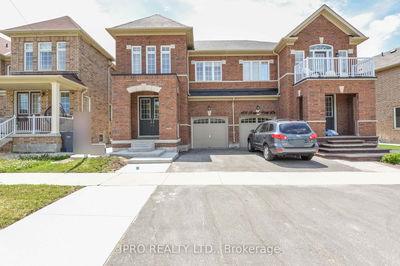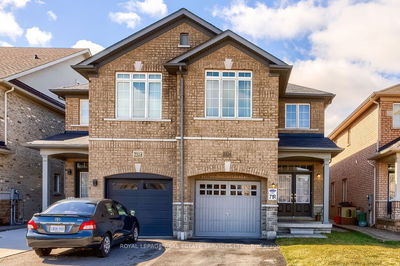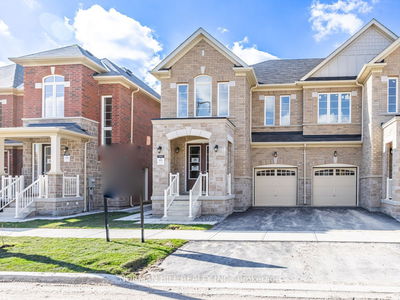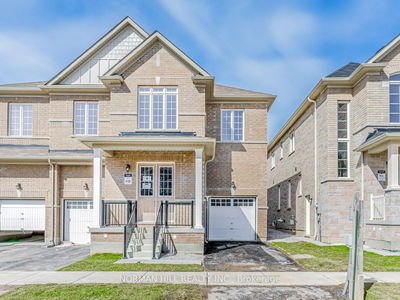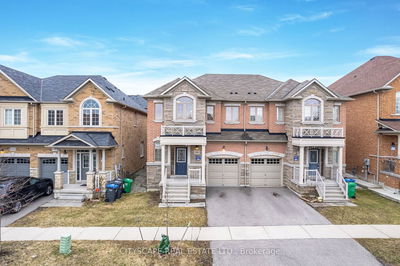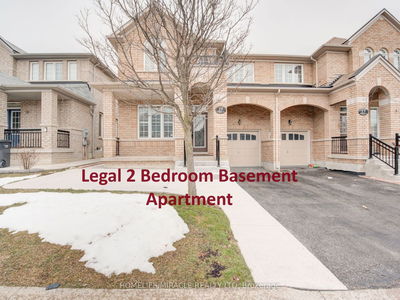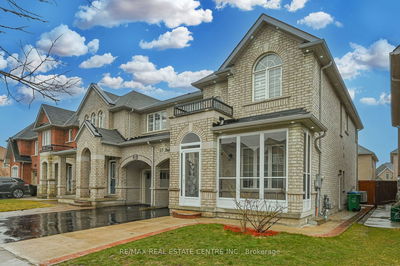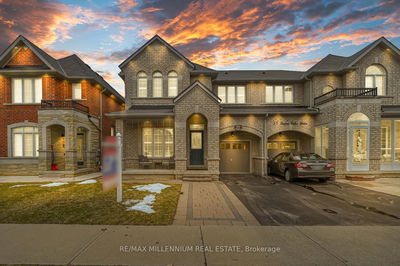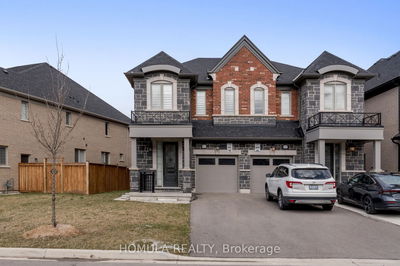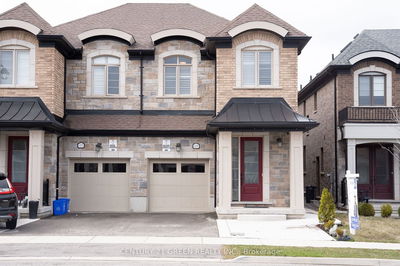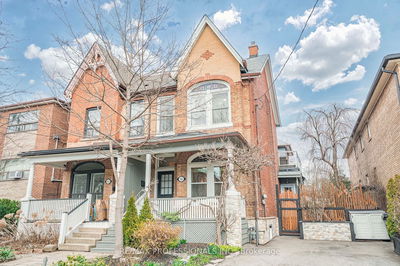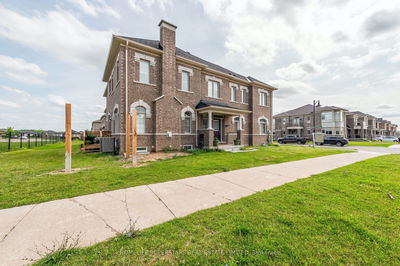This Exquisite and Meticulously Upgraded 4-Bedroom Semi-Detached Home is Situated in the Highly Sought-After Area of Credit Valley. Step Inside to Soaring 18 ft Foyer and 9 Ft Ceilings, Adorned with Gleaming Birch Hardwood Floors, Pot Lights and Large Windows That Flood the Space With Lots of Natural Light. Separate Living and Dining Rooms Offer Versatility For Entertaining, Allowing You to Host Guests With Ease. Eat-In Kitchen Features a Centre Island, Ample Storage, Sleek Granite Counters and Stainless Steel Appliances. Sliding Door Walk-Out to a Spacious, Well Maintained Privacy-Fenced Backyard. Second Floor Offers 4 Generously Sized Bedrooms, With the Primary Bedroom Offering Coffered Ceiling, Modern Panelled Accent Wall, Large 4pc Ensuite and Walk-In Closet. Fully Finished Basement Provides A Cozy Rec/Theatre Room with Bar Area, Walk-In Laundry Room and Additional Washroom. Conveniently Located and Minutes to Major Plazas, Amenities, Schools, Sheridan College, Rec Centre and So Much More!
详情
- 上市时间: Monday, April 15, 2024
- 3D看房: View Virtual Tour for 14 Fitzgibson Street
- 城市: Brampton
- 社区: Credit Valley
- Major Intersection: Chinguacousy/Queen St W
- 详细地址: 14 Fitzgibson Street, Brampton, L6Y 5Y5, Ontario, Canada
- 厨房: Ceramic Floor, Granite Counter, Stainless Steel Appl
- 挂盘公司: Royal Lepage Real Estate Services Ltd. - Disclaimer: The information contained in this listing has not been verified by Royal Lepage Real Estate Services Ltd. and should be verified by the buyer.



