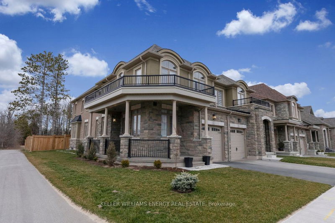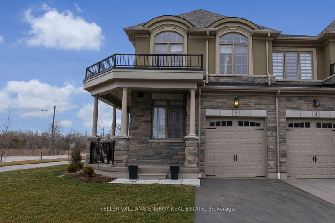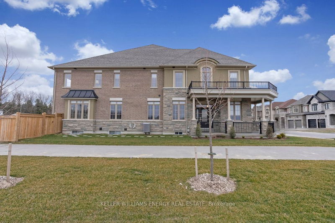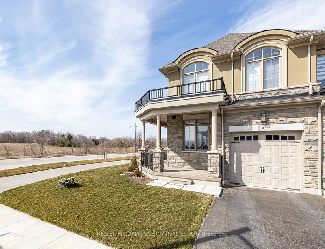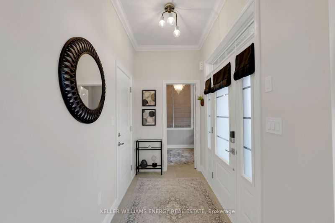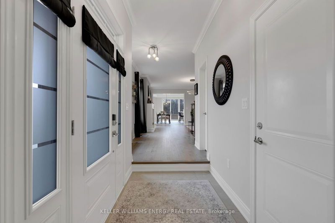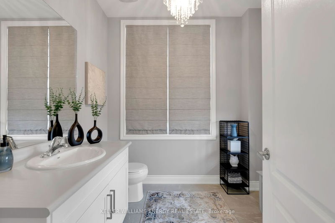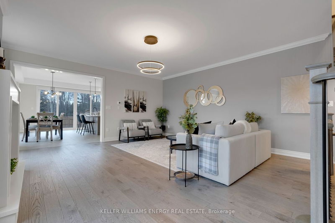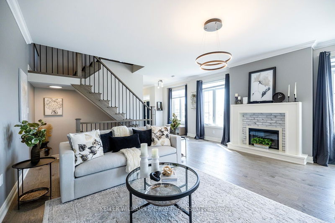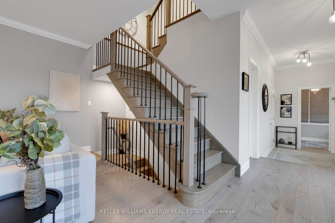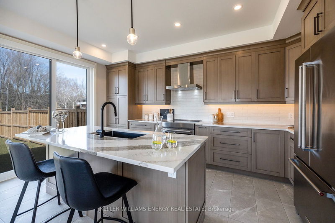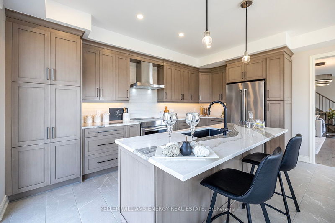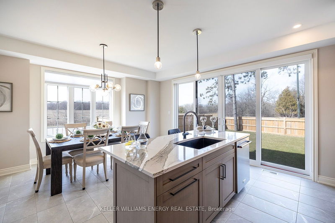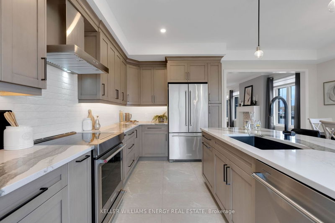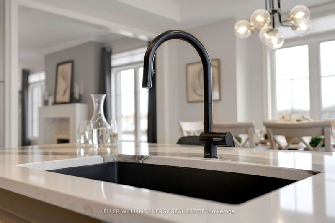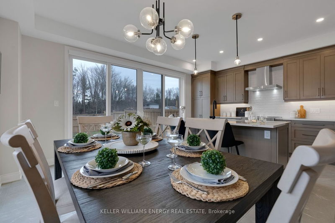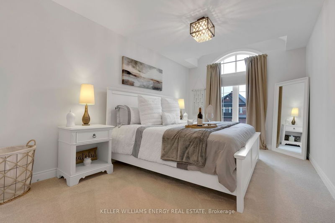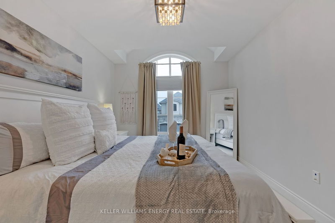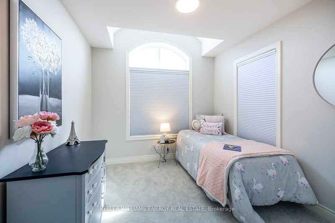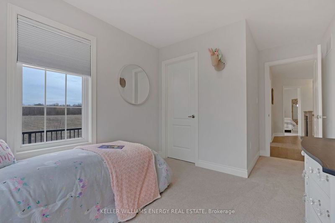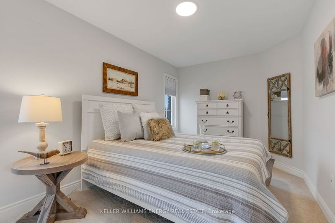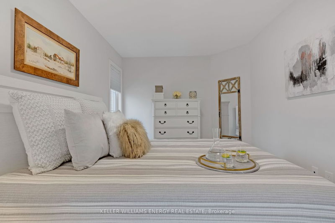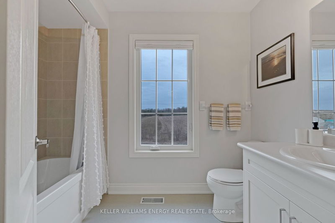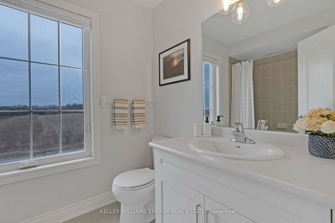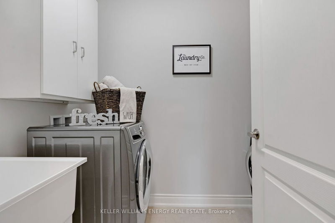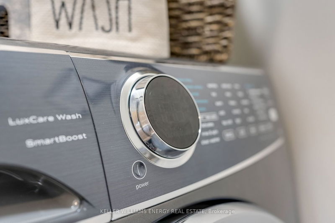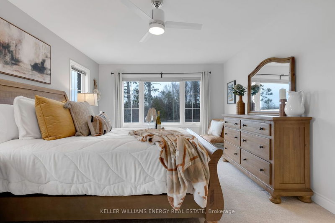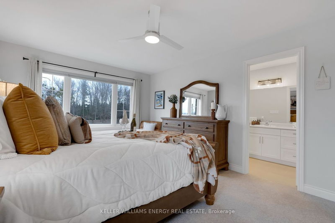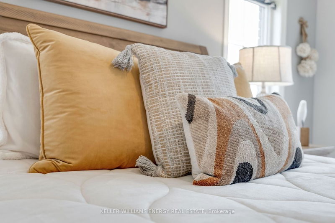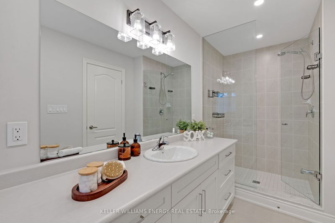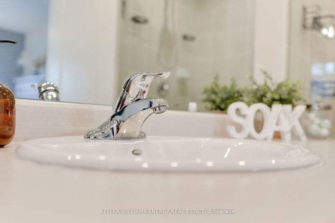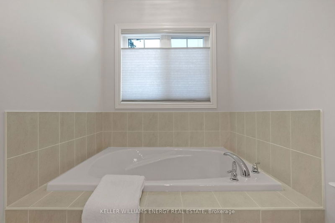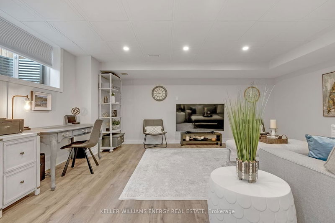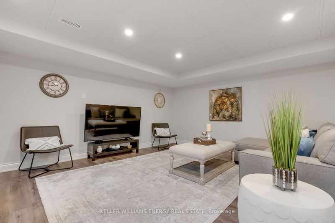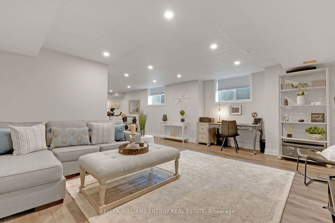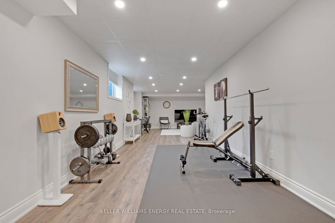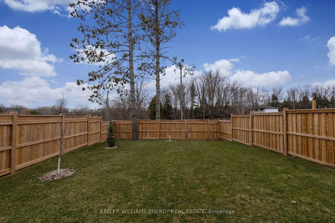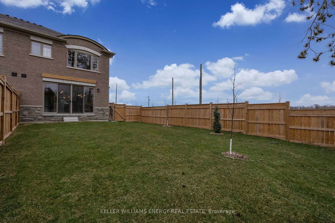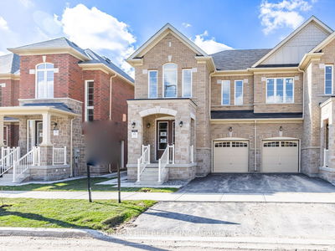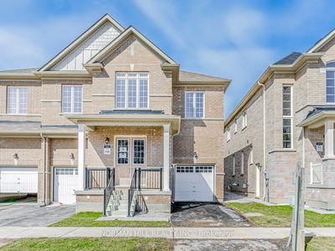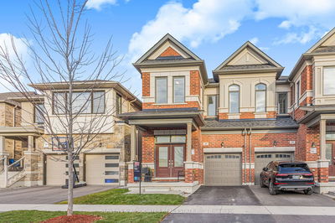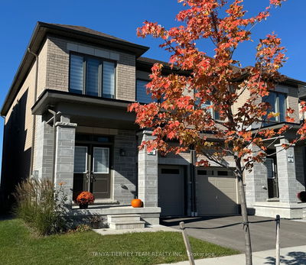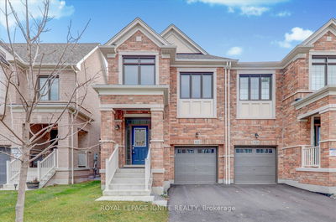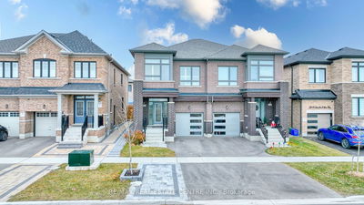This Stunning 4 bed, 3 bath, 2240sqft Gem Nestled on a Spacious Corner Lot is a Testament to Contemporary Living at its Finest. Built by Award-Winning Denoble Homes, It's Tastefully Upgraded Interior Exudes Luxury and Comfort. Step Inside and be Greeted by an Abundance of Space, Starting with the Airy Living & Dining Room Perfect for Entertaining Guests or Relaxing with Family. The Gourmet Kitchen Boasts Sleek Cambria Quartz Countertops, KitchenAid Stainless Steel Appliances, and Ample Storage, Making Meal Prep a Delight. Enjoy Casual Dining at the Breakfast Bar or Host Formal Dinners in the Elegant Dining Area. Retreat to the Primary Suite Featuring a Generously-Sized Bedroom, Walk-In Closet, and a Spa-Like Ensuite Bathroom Complete with Glass Shower & Luxurious Soaking Tub. Three Additional Bedrooms Offer Plenty of Space for Family or Guests, Each Designed with Comfort & Style in Mind. The Fully Finished Basement Provides Endless Possibilities for Recreation and Relaxation. Whether It's Movie Nights in the Rec Room, Study Sessions in the Office Nook, or a Morning Workout in the Exercise Area, This Level is Sure to Be the Heartbeat of Your Home. Embrace the Outdoors in the Spacious, Private, Fully Fenced Backyard or Take In the Sights & Sounds of Nature While Exploring Heber Down Conservation Area, Just Steps Away!
详情
- 上市时间: Thursday, April 04, 2024
- 3D看房: View Virtual Tour for 2 Ouellette Drive
- 城市: Whitby
- 社区: Rural Whitby
- 详细地址: 2 Ouellette Drive, Whitby, L1P 0E3, Ontario, Canada
- 客厅: Hardwood Floor, Crown Moulding, Electric Fireplace
- 厨房: Quartz Counter, Ceramic Back Splash, Stainless Steel Appl
- 挂盘公司: Keller Williams Energy Real Estate - Disclaimer: The information contained in this listing has not been verified by Keller Williams Energy Real Estate and should be verified by the buyer.

