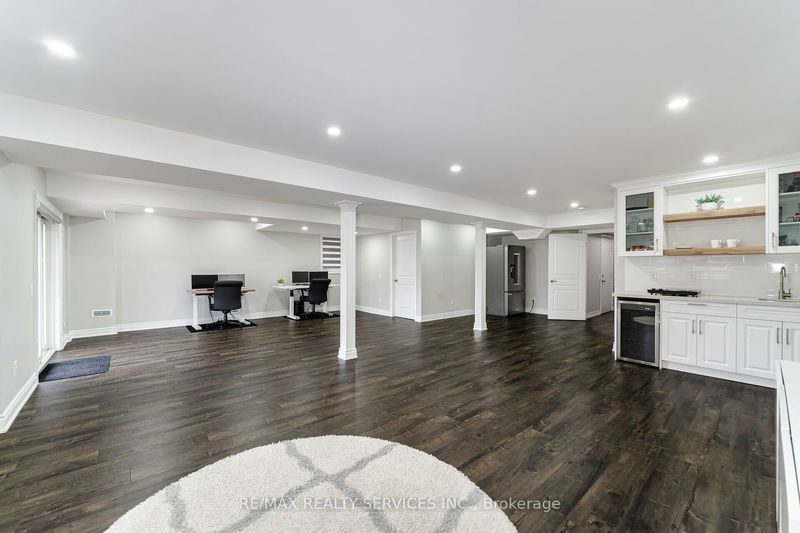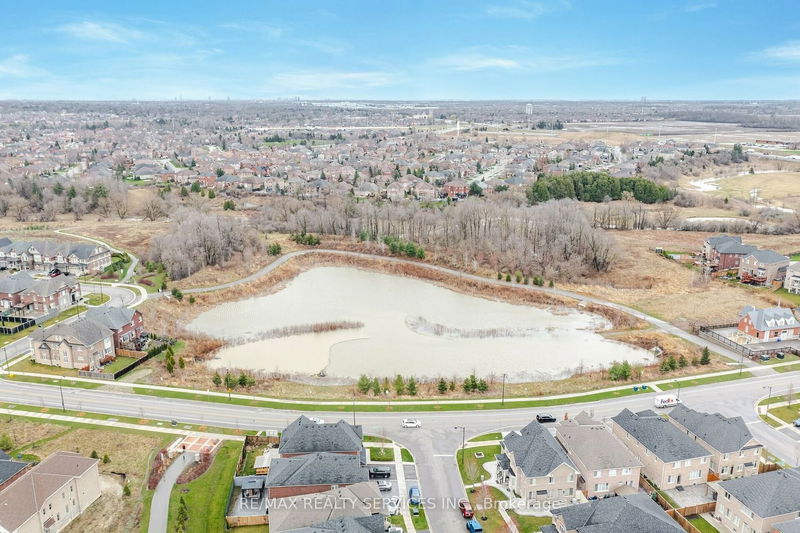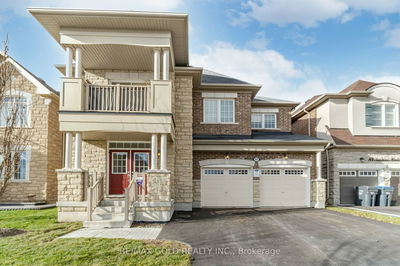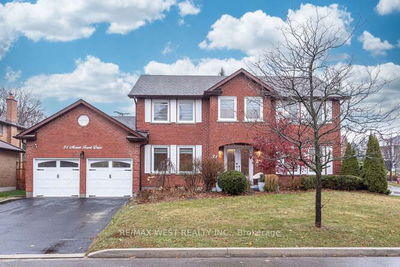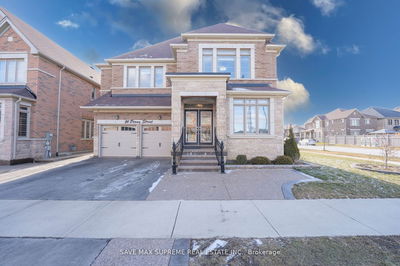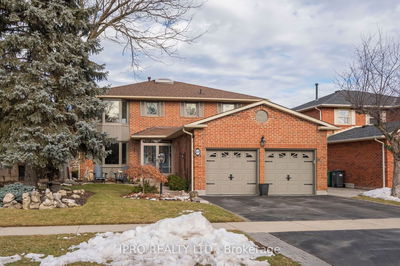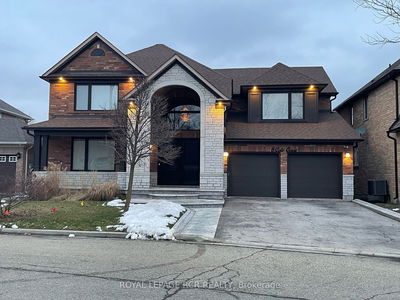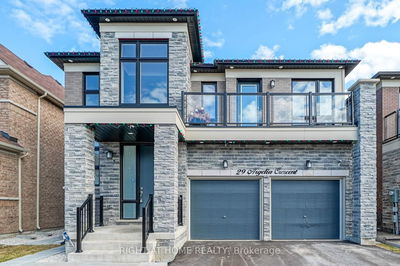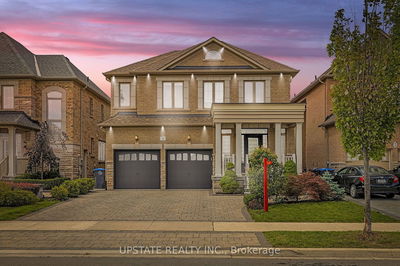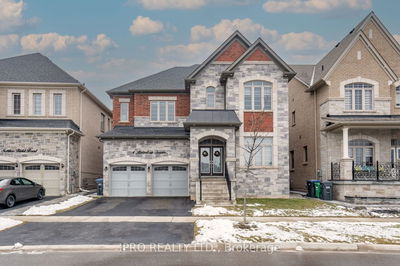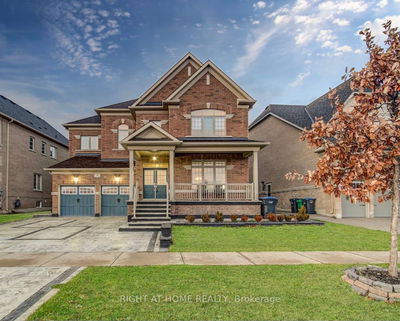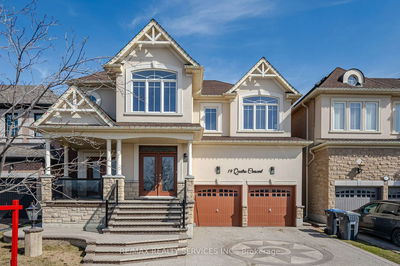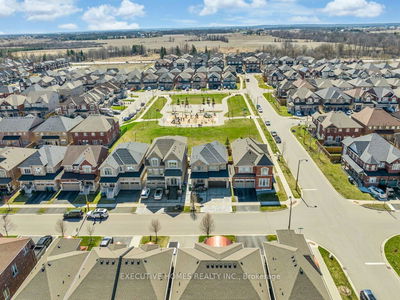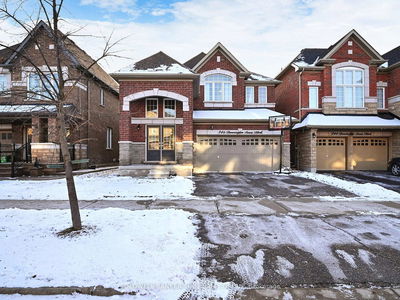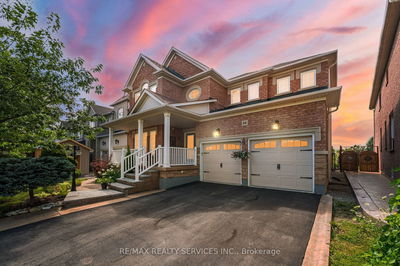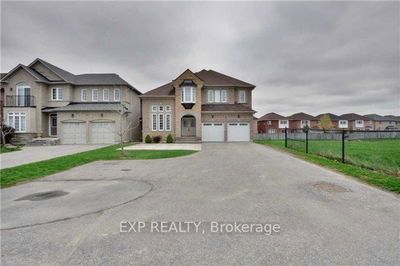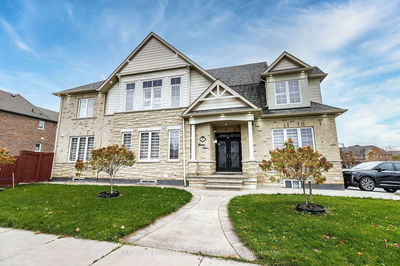**Finished Walk-Out Basement** [3265 Sq Ft Per Builder Floor Plan] Luxury 4 Bedrooms Brick & Stone Elevation House In Prestigious Southfields Village Caledon!! D/D Main Entry! **3 Full Washrooms In 2nd Floor** Formal Living, Dining & Family Rooms With Hardwood Flooring! Oak Stairs With Iron Pickets! Dream Kitchen With Island & Quartz Counter-Top!! **Office In Main Floor** Master Bedrooms Comes With 5 Pcs Ensuite & Walk-In Closet. All 4 Bedrooms Are Generous Size!! Laundry Conveniently Located In 2nd Floor! Professionally Finished Walk-Out Basement With Full Washroom, Recreation Space & Bar! Must View House!
详情
- 上市时间: Saturday, April 13, 2024
- 3D看房: View Virtual Tour for 63 Blackberry Valley Crescent
- 城市: Caledon
- 社区: Rural Caledon
- 交叉路口: Kennedy & Dougall
- 详细地址: 63 Blackberry Valley Crescent, Caledon, L7C 3Z9, Ontario, Canada
- 客厅: Hardwood Floor, Combined W/Dining, Open Concept
- 家庭房: Hardwood Floor, Gas Fireplace, O/Looks Backyard
- 厨房: Family Size Kitchen, Quartz Counter, O/Looks Backyard
- 挂盘公司: Re/Max Realty Services Inc. - Disclaimer: The information contained in this listing has not been verified by Re/Max Realty Services Inc. and should be verified by the buyer.




























