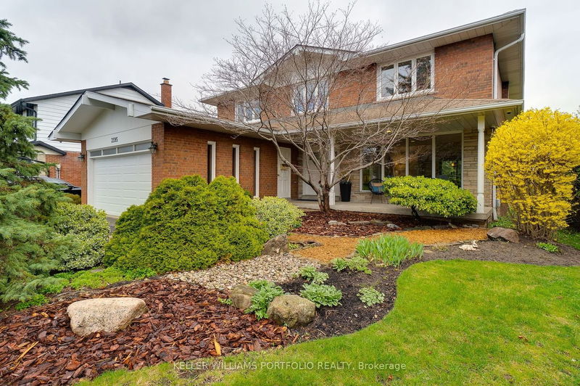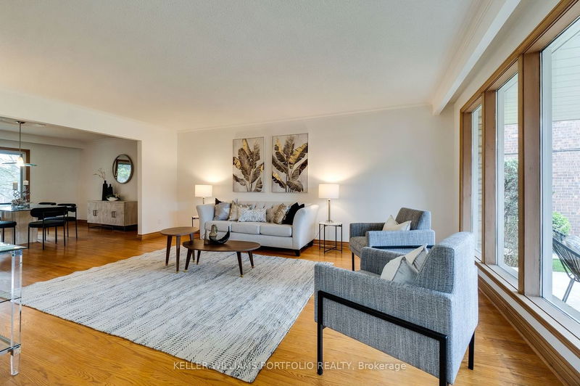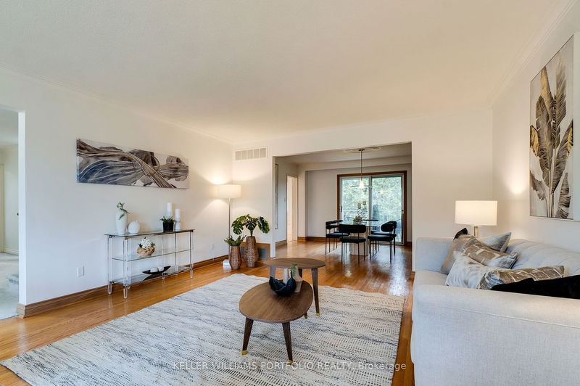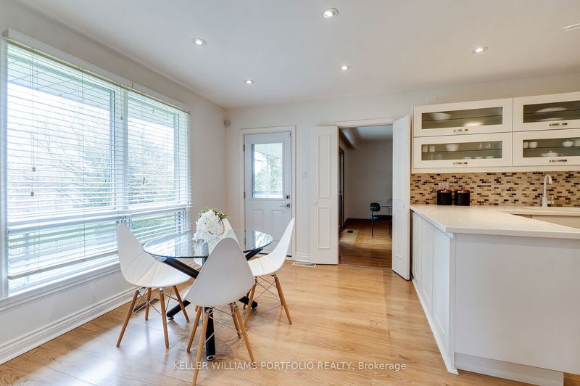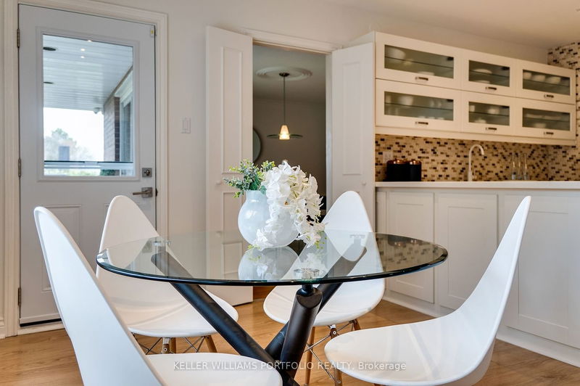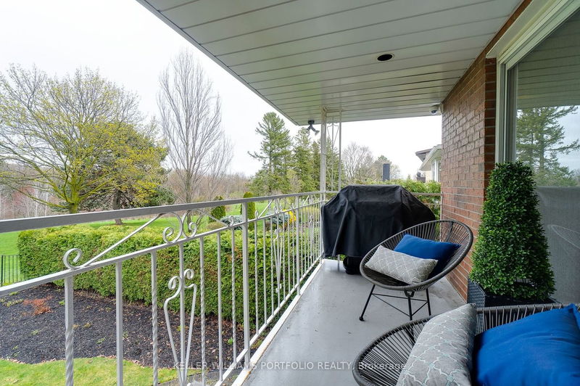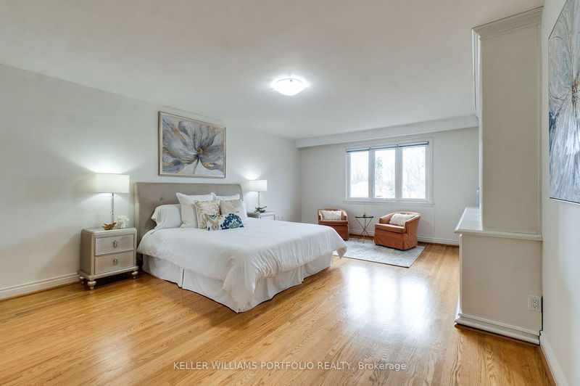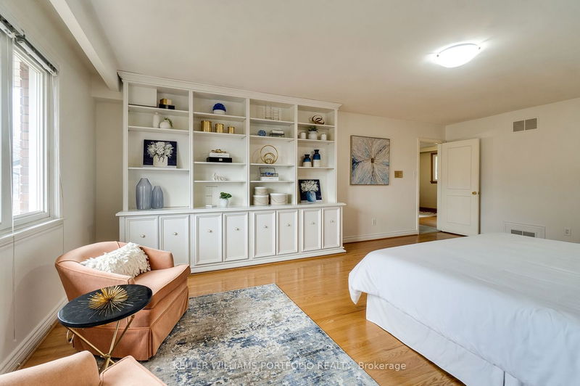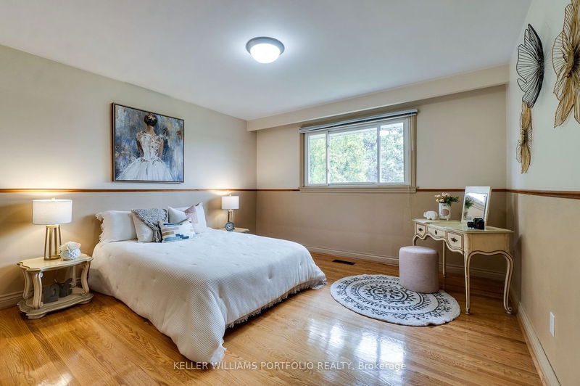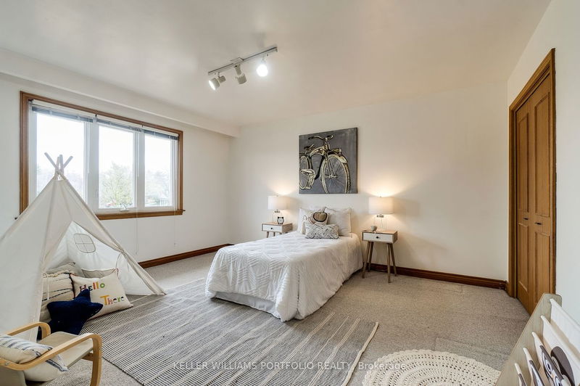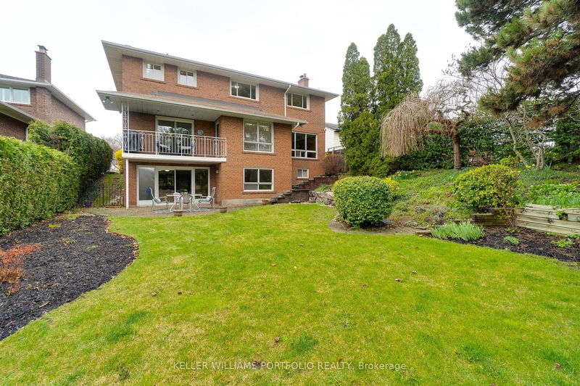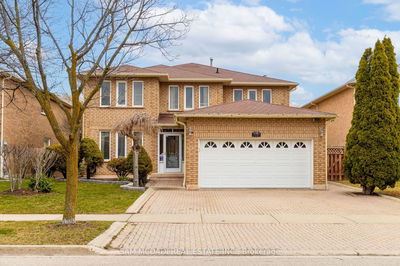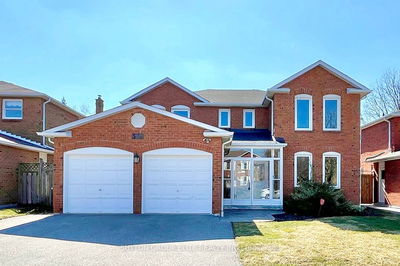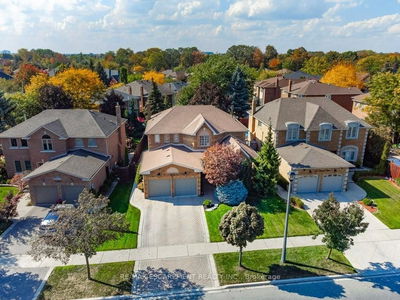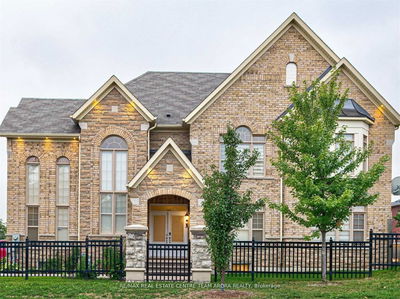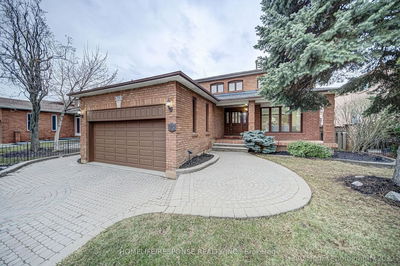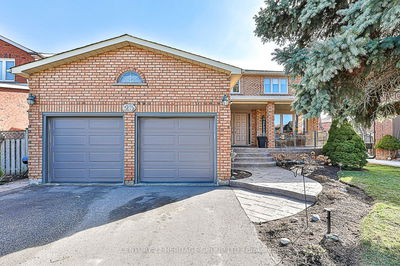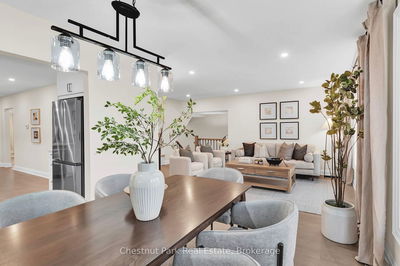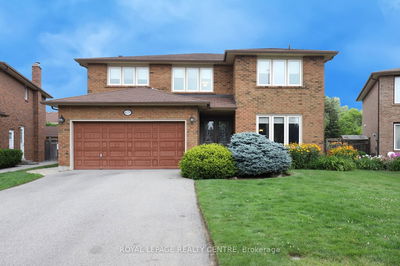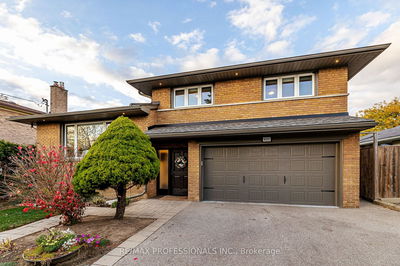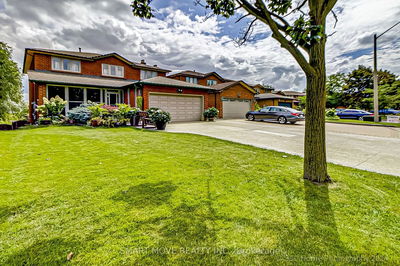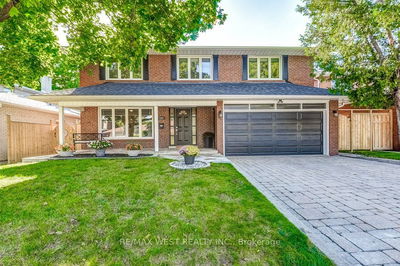Located In The Prestigious Applewood Community In Mississauga East, On The Border Of Toronto. This home, nestled on Fleetwood Park, opens directly to the endless trails of the Etobicoke Creek Trail System. The spacious layout highlights large rooms, bathed in natural light from picture windows. The modern kitchen, sandwiched between the family and dining rooms, overlooks Fleetwood Park and a balcony above a patio and lush garden. The second floor is comprised four ample bedrooms and two full baths, perfect for growing families. The lower level is a haven for family fun, featuring a cozy wood-burning fireplace, a built-in wet bar, and a walkout to the patio and garden. The rec room promises unlimited entertainment. The lower level also includes a powder room, a workshop area, and a separate room for an extra bedroom or a bright home office. With over 3000 square feet plus a finished basement, this beautiful home is ready for its next family. Enjoy easy access to excellent amenities, schools, transit, and highways.
详情
- 上市时间: Monday, April 22, 2024
- 3D看房: View Virtual Tour for 3595 Ponytrail Drive
- 城市: Mississauga
- 社区: Applewood
- 交叉路口: Burnhamthorpe & Dixie/427
- 详细地址: 3595 Ponytrail Drive, Mississauga, L4X 1V9, Ontario, Canada
- 客厅: Picture Window, Hardwood Floor, Combined W/Dining
- 厨房: Updated, Breakfast Area, O/Looks Backyard
- 家庭房: Picture Window, Brick Fireplace, Parquet Floor
- 挂盘公司: Keller Williams Portfolio Realty - Disclaimer: The information contained in this listing has not been verified by Keller Williams Portfolio Realty and should be verified by the buyer.

