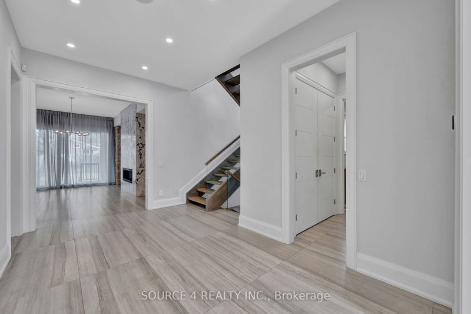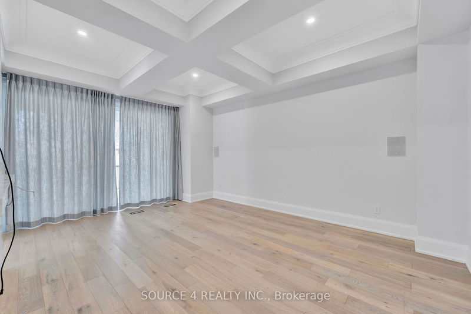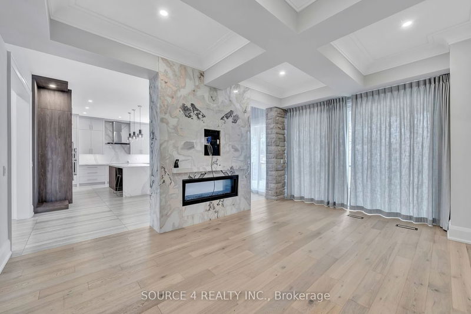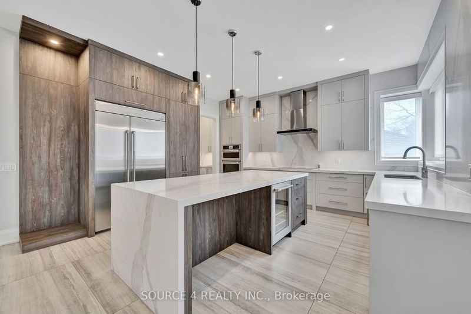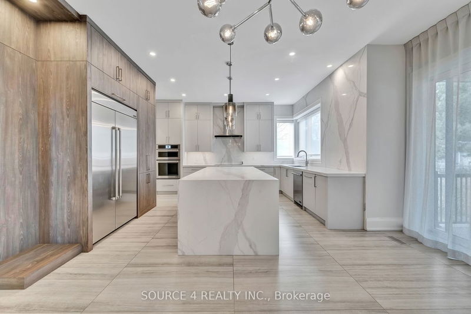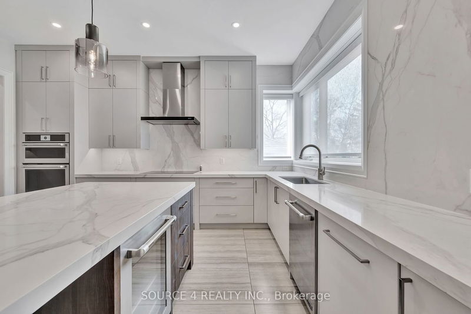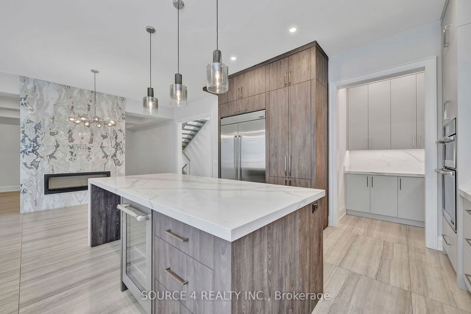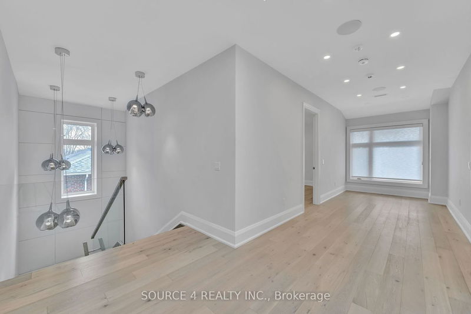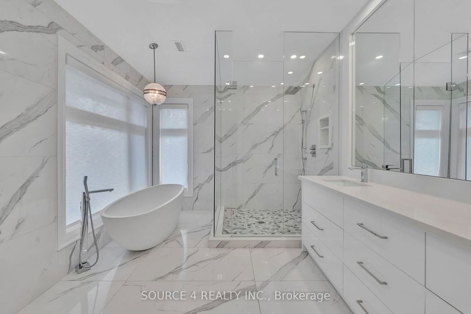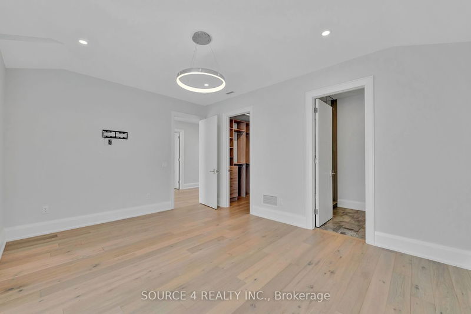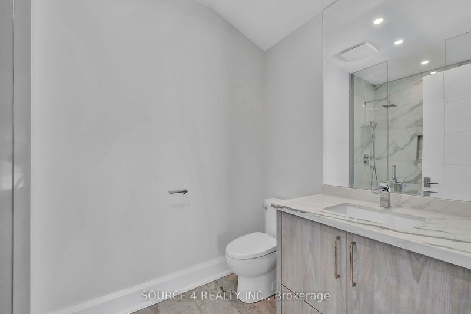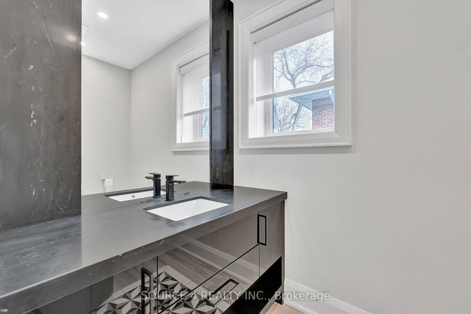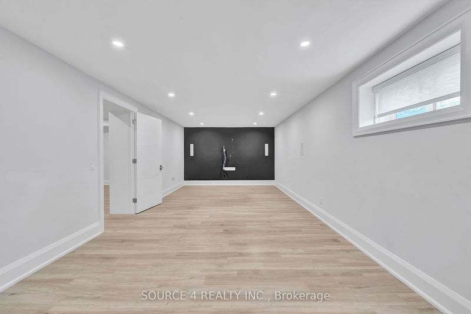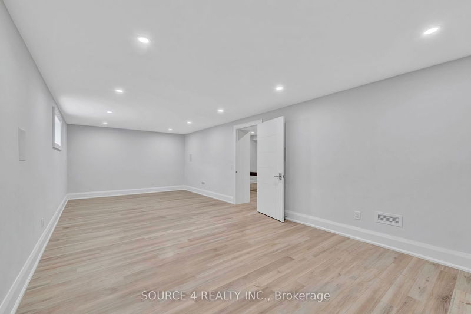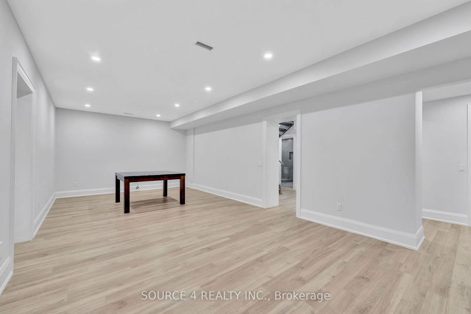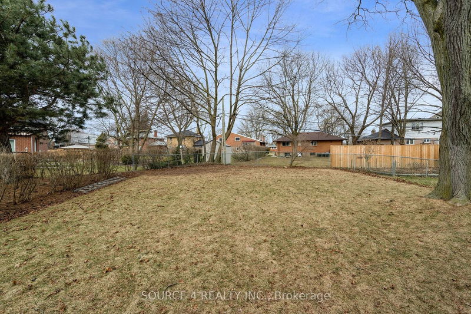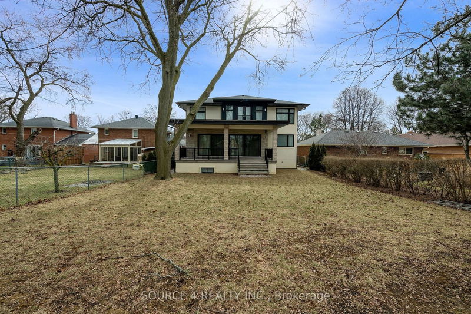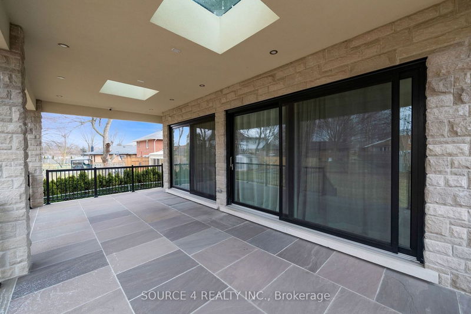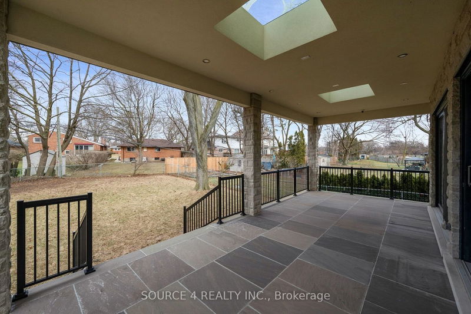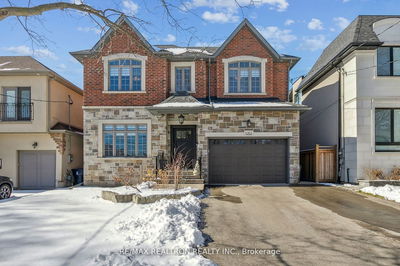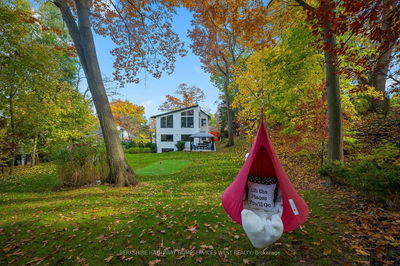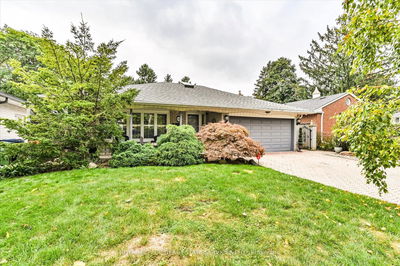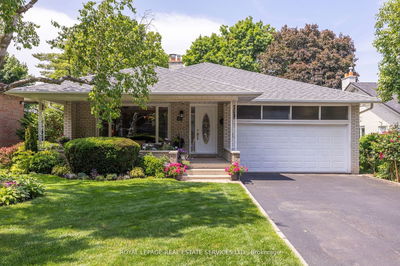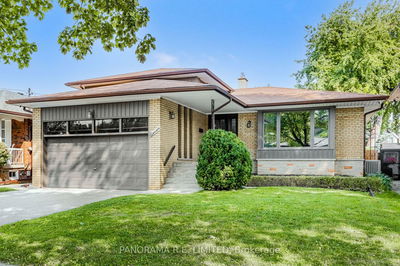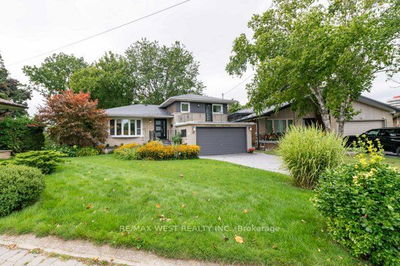*Power of Sale* Masterpiece in the heart of Etobicoke. This stunning home sits on a lot with over 50' of frontage and 140' depth, and boasts over 5,000 square feet of finished living space (incl the basement). Luxurious finishes include a chef's kitchen with built in stainless steel appliances and a walk-in pantry, a double sided fireplace, spa inspired 5 piece ensuite, and heated floors on all second level bathrooms. The home features 10 ft ceilings on the main floor & 9 foot ceilings on the second level and in the basement. Oversized windows flood the home with an abundance of natural light. The large backyard is complemented by a covered loggia with built in skylights. The 4th bedroom has been converted to a oversized walk in closet.
详情
- 上市时间: Monday, April 08, 2024
- 3D看房: View Virtual Tour for 79 Glen Agar Drive
- 城市: Toronto
- 社区: Princess-Rosethorn
- 交叉路口: Martin Grove & Rathburn
- 详细地址: 79 Glen Agar Drive, Toronto, M9B 5M2, Ontario, Canada
- 厨房: Centre Island, B/I Appliances, Pantry
- 家庭房: Built-In Speakers, Closed Fireplace, Hardwood Floor
- 客厅: Ground
- 挂盘公司: Source 4 Realty Inc. - Disclaimer: The information contained in this listing has not been verified by Source 4 Realty Inc. and should be verified by the buyer.



