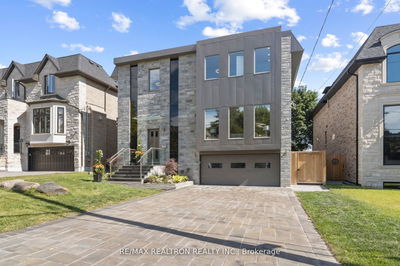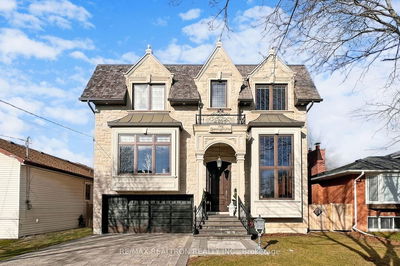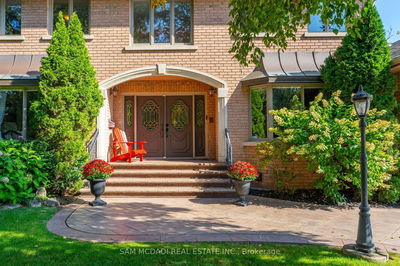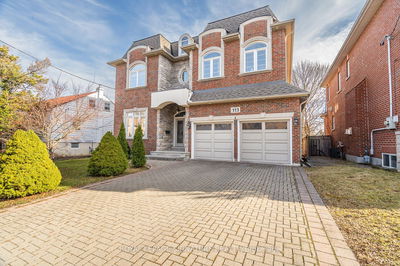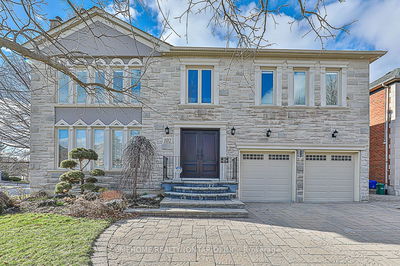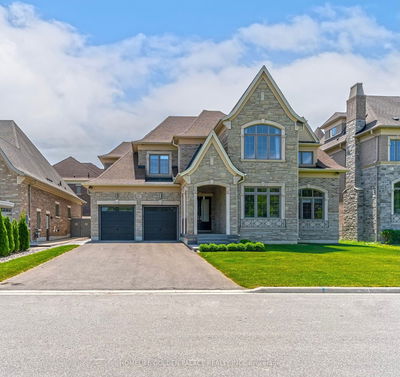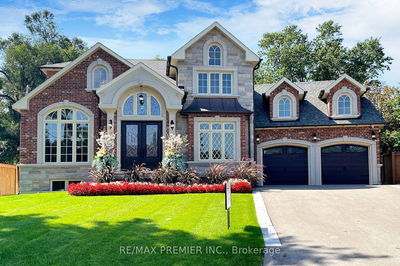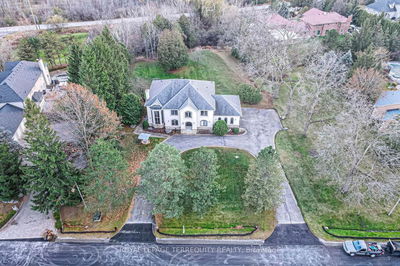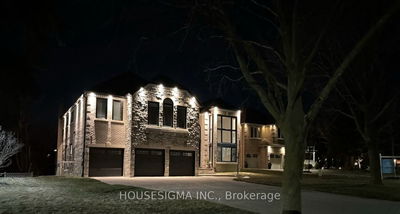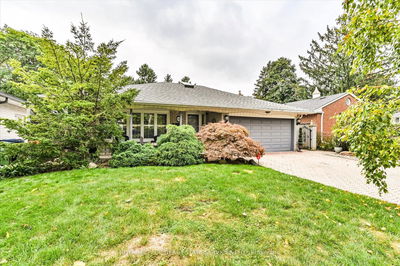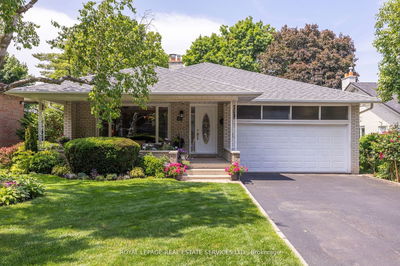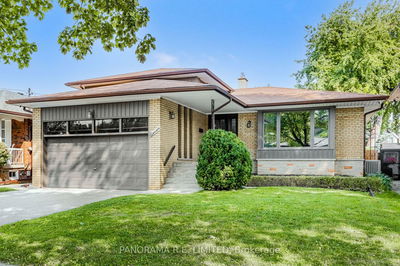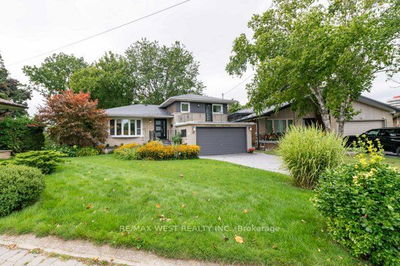A pristine custom home sitting in arguably the best area of Etobicoke. The luxury finishes will become evident the moment you walk through the door. With 5000 plus square feet of usable area (including basement), you will have the freedom to live as you please. This beauty has 4 bedrooms on the 2nd floor and one located in the basement. 10 foot ceilings on the ground and 9 ft on the 2nd floor. The chefs kitchen is substantial enough for a restuarant and is draped with natural stone backsplash and centre island. The millwork is expansive, large closets and built ins throughout. The dining and family is separated with a beautiful double sided fireplace to set the mood for your friends and family. Design ceilings give a beautiful feel. The home has an office with immense natural light for any business needs. The backyard has all the space one would want, a loggia sits on the rear door of the home for summer hangouts.
详情
- 上市时间: Sunday, February 18, 2024
- 城市: Toronto
- 社区: Princess-Rosethorn
- 交叉路口: Kipling Ave And Rathburn Road
- 详细地址: 79 Glen Agar Drive, Toronto, M9B 5M2, Ontario, Canada
- 厨房: Stainless Steel Appl, Centre Island, Pantry
- 家庭房: Hardwood Floor, Closed Fireplace, Built-In Speakers
- 挂盘公司: Prospect Realty Inc. - Disclaimer: The information contained in this listing has not been verified by Prospect Realty Inc. and should be verified by the buyer.









