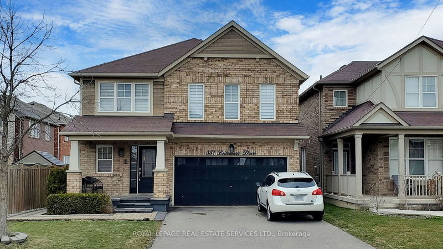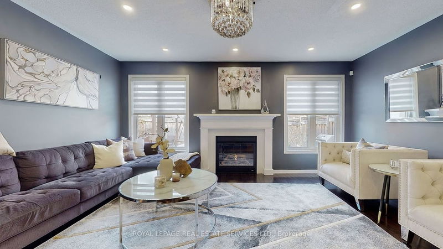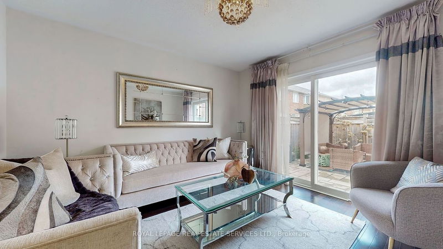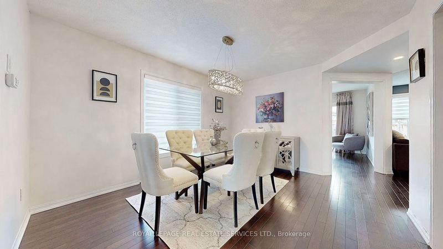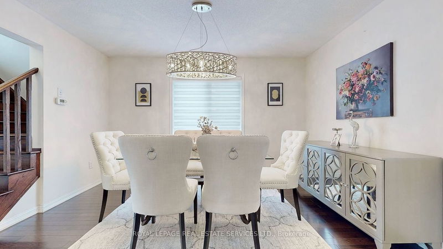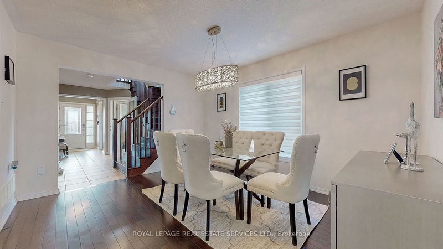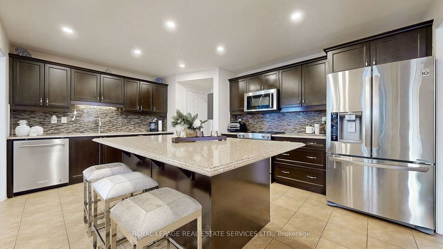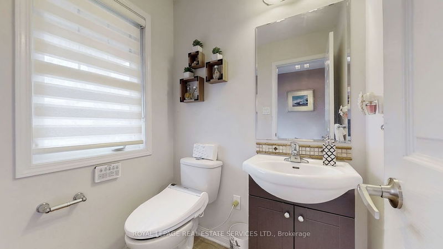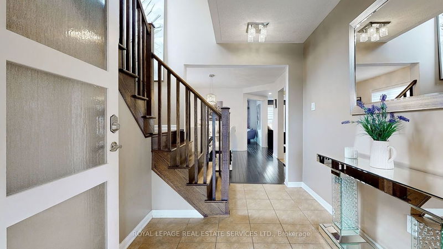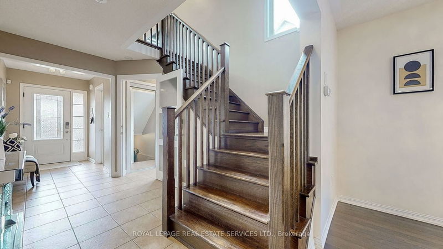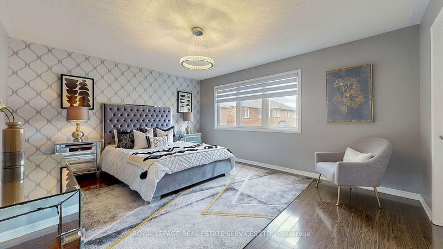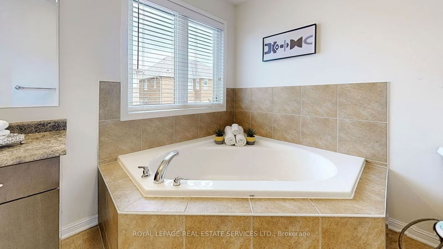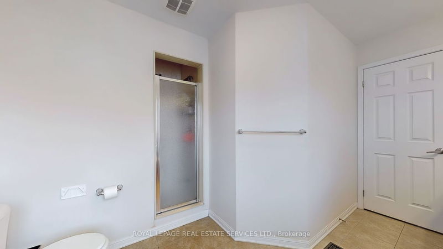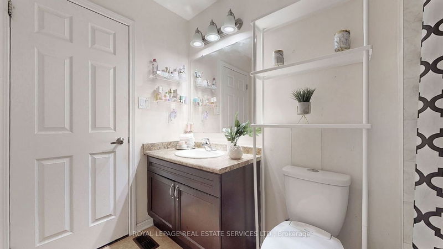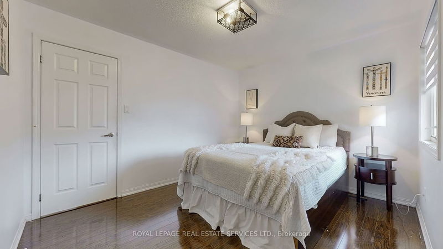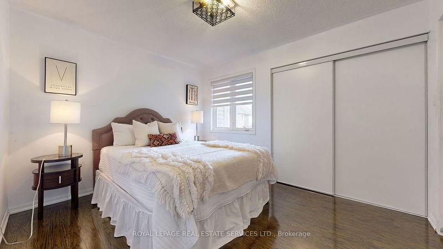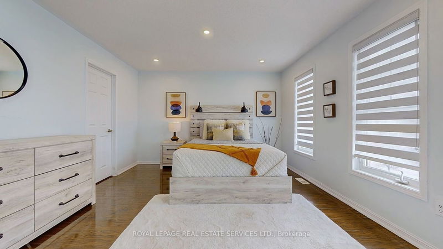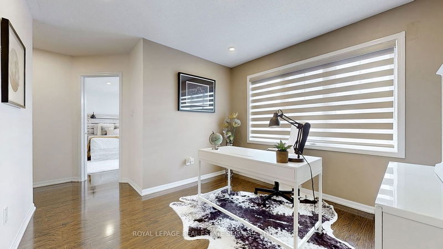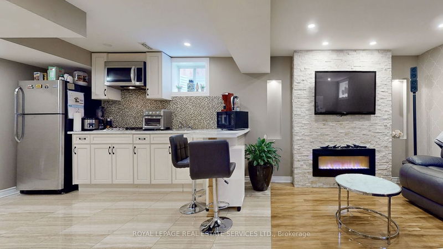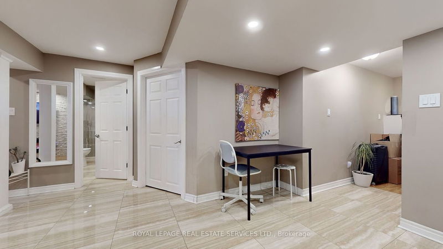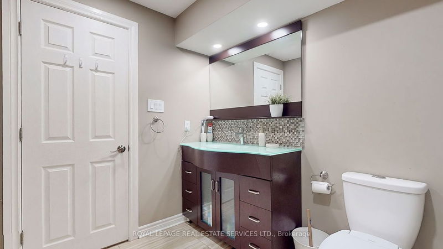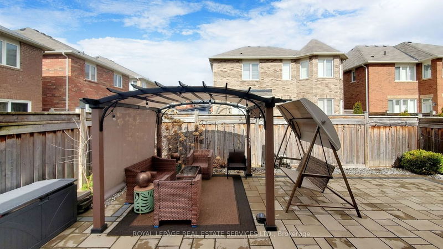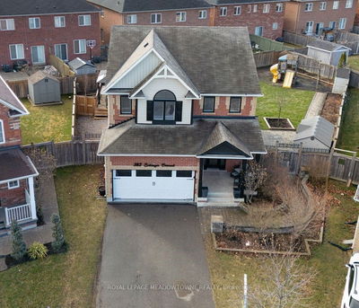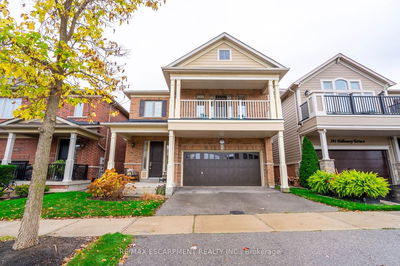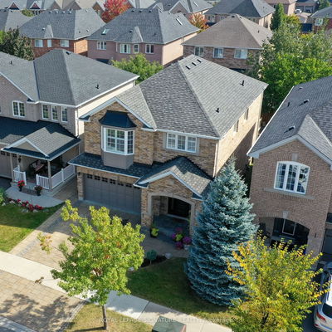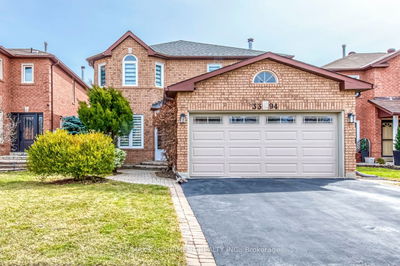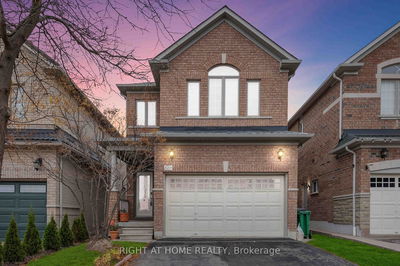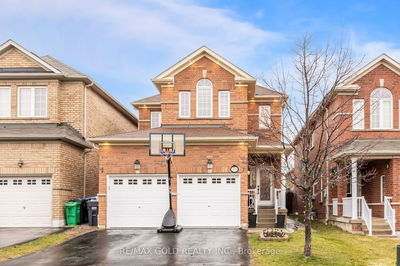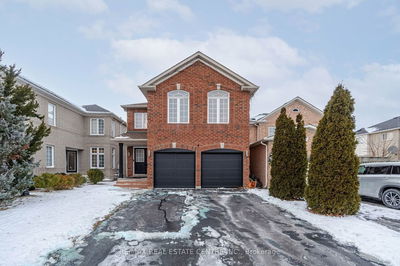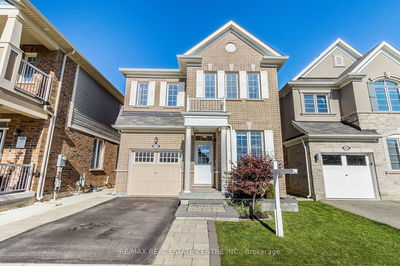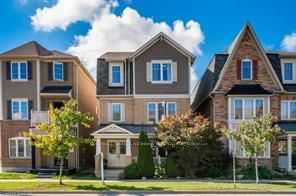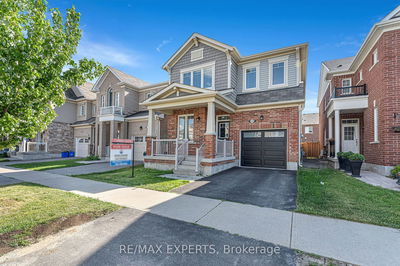Absolutely Gorgeous, Bright Mattamy Built Home In A Most Desirable Location Of Milton. No Cross Walk. A Rare Find 2 Bedrooms With jack and jill (2-Bedrooms With Semi Ensuite). Gleaming Dark Hardwood Floors On Main Level. Huge Modern Kitchen With Quartz Countertops, Dark Maple Cabinets, Centre Island, Glass Backsplash, Dark Hardwood Staircase, Pantry In Kitchen, S/S Appliances Many Upgrades, A Separate Entrance leading into a beautiful Basement. Separate Washer/Dryer On The Upper Level and In The Basement. Close Derry Rd, Major Hwy, Go Station, Premium Shopping Outlets, Places Of Worship And Future Laurier University. Beautifully finished Basement/Separate entrance! Other Features pot light Air filter(9K) Include 6 Parking Spots, a beautiful landscaped Backyard with Pergola.
详情
- 上市时间: Monday, April 08, 2024
- 3D看房: View Virtual Tour for 381 Leiterman Drive
- 城市: Milton
- 社区: Willmott
- 交叉路口: Farmstead Drive/ Bronte St S
- 详细地址: 381 Leiterman Drive, Milton, L9T 8G2, Ontario, Canada
- 客厅: Hardwood Floor, Separate Rm, Window
- 家庭房: Hardwood Floor, Gas Fireplace, Large Window
- 厨房: Ceramic Floor, Centre Island, Stainless Steel Appl
- 厨房: Modern Kitchen, Stainless Steel Appl, Open Concept
- 客厅: Fireplace
- 挂盘公司: Royal Lepage Real Estate Services Ltd. - Disclaimer: The information contained in this listing has not been verified by Royal Lepage Real Estate Services Ltd. and should be verified by the buyer.

