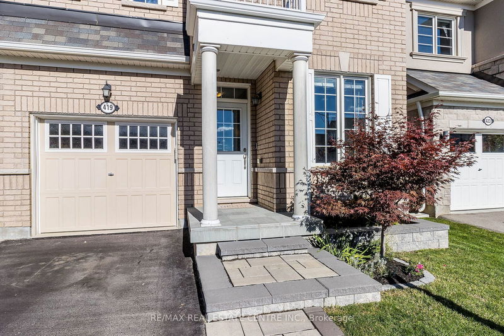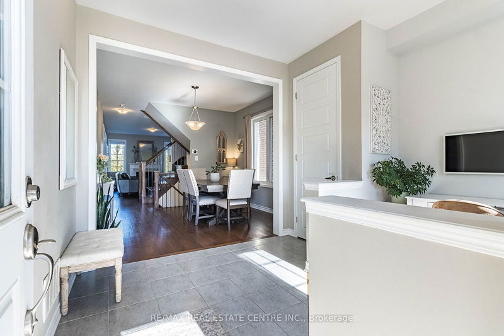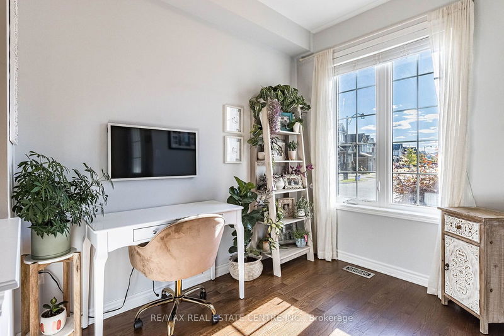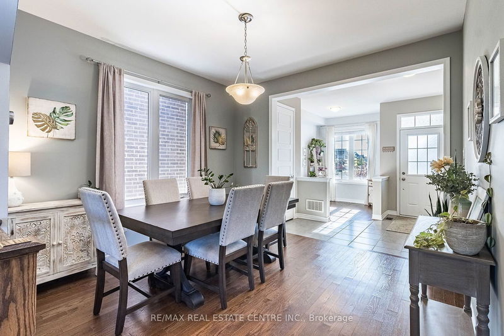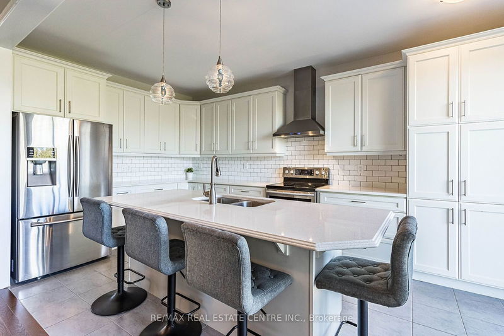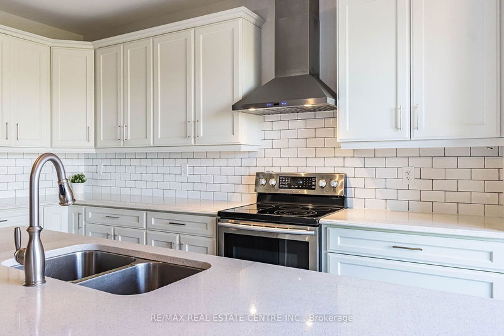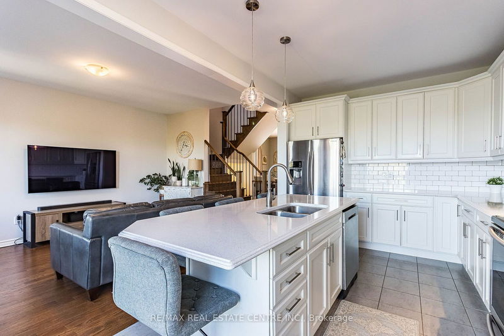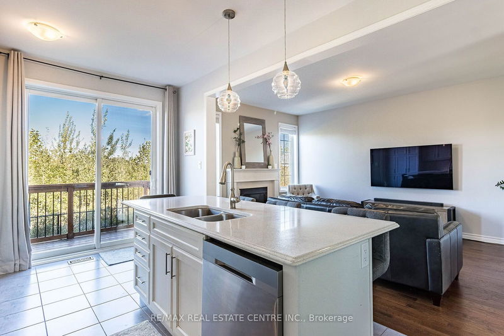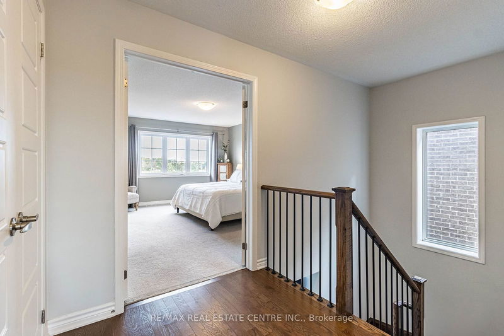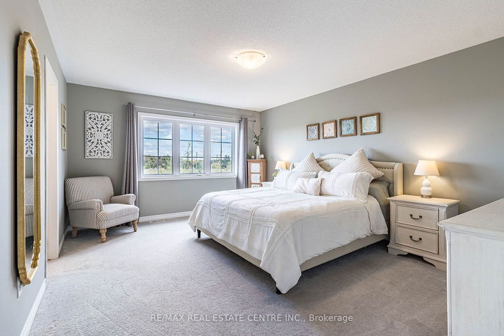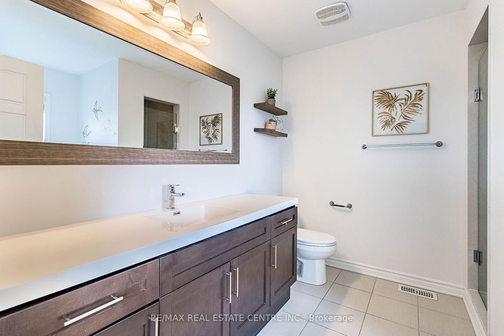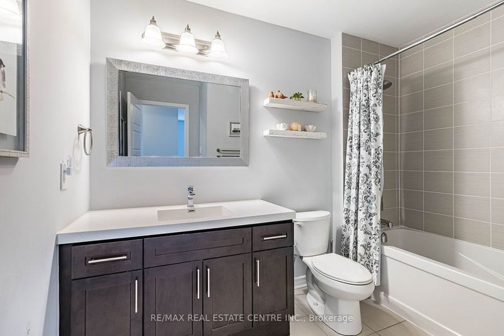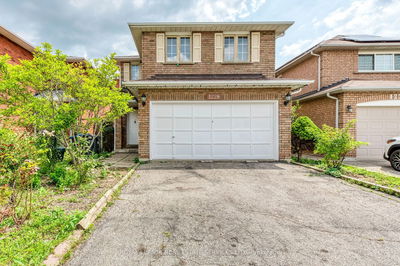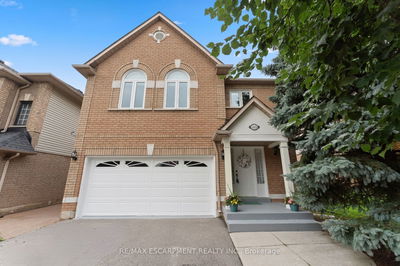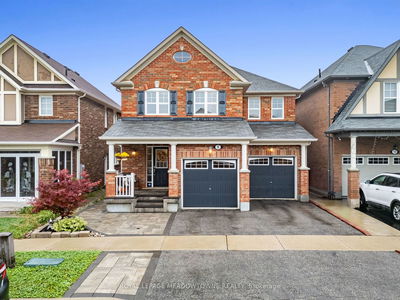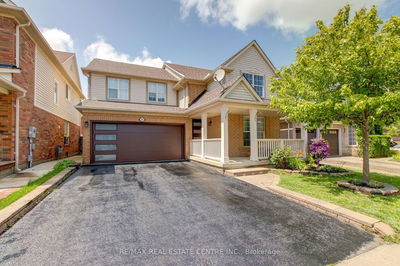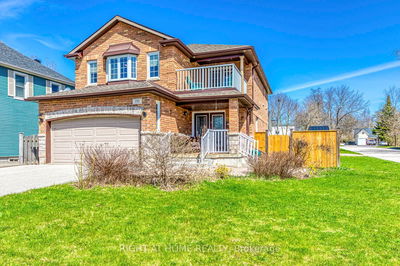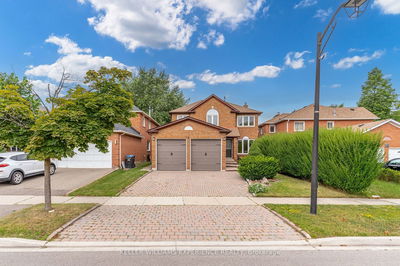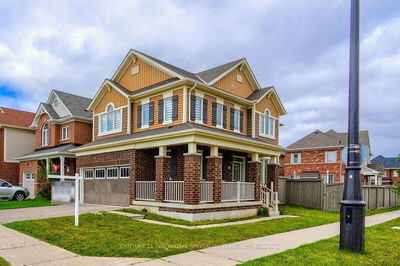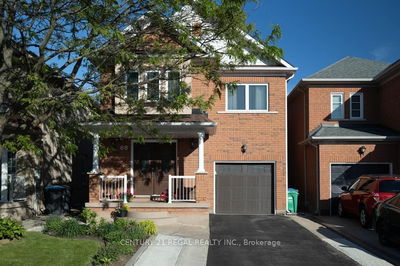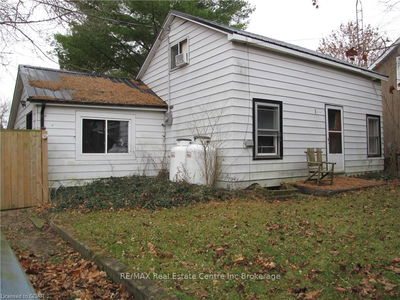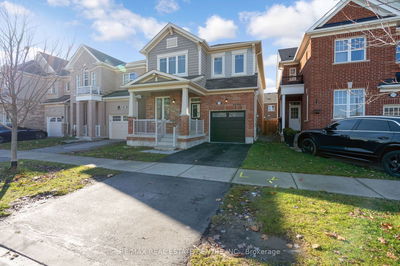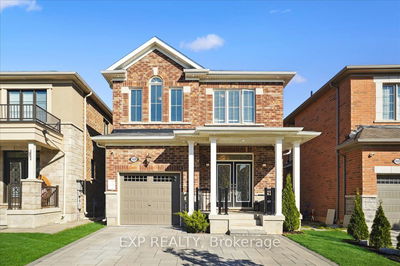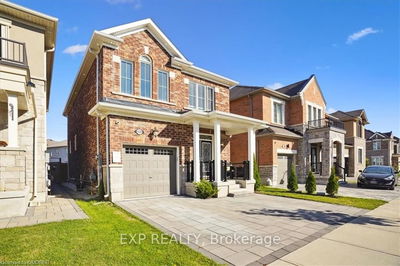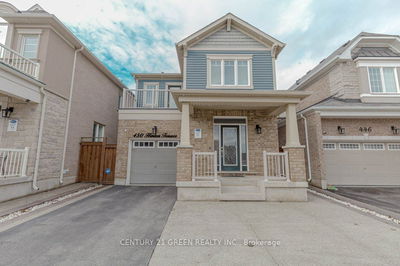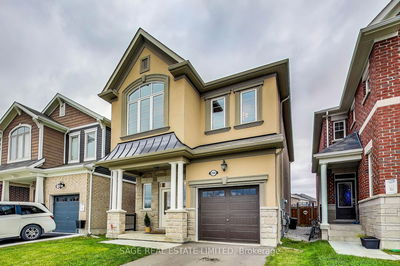Multimedia Virtual tour with Video! ****Open House This Saturday October 12th from 2-4pm **** Luxurious, upgraded, and exceptionally well maintained detached 4 bed, 4 bath turnkey home backing onto a ravine! Located on a quiet street in the most coveted, high demand Ford neighborhood at Bronte and Britannia. Approximately 2,070 square feet of living space. This home features a spacious open-concept main floor with smooth 9 ceilings and beautiful hardwood floors. Main floor includes a den, perfect for an office or extra seating. Formal dining room. Spacious Living room with a gas fireplace to cozy up next to during the cold months. Stunning chefs kitchen upgrade with granite countertops, stylish subway tile black splash, high-end stainless steel appliances, and a large centre island counter! Hardwood stairs lead to a spacious upper level that has 4 bright and spacious bedrooms and 3 full baths; 2 of the bedrooms have ensuite baths! Nicely landscaped front and back yards. Walkout to a beautiful deck with a natural gas-hook-up perfect for a BBQ and interlocking stone patio made for entertaining or enjoying private views of the beautiful ravine! Basement features upgraded large windows. Prime location for families with Viola Desmond Public School, Boyne Public and St Scholastica Catholic Elementary School. Shows Great!
详情
- 上市时间: Friday, October 11, 2024
- 3D看房: View Virtual Tour for 419 English Mill Court
- 城市: Milton
- 社区: Ford
- 详细地址: 419 English Mill Court, Milton, L9E 0A6, Ontario, Canada
- 家庭房: Hardwood Floor, Gas Fireplace, Open Concept
- 厨房: Ceramic Floor, Quartz Counter, Stainless Steel Appl
- 挂盘公司: Re/Max Real Estate Centre Inc. - Disclaimer: The information contained in this listing has not been verified by Re/Max Real Estate Centre Inc. and should be verified by the buyer.


