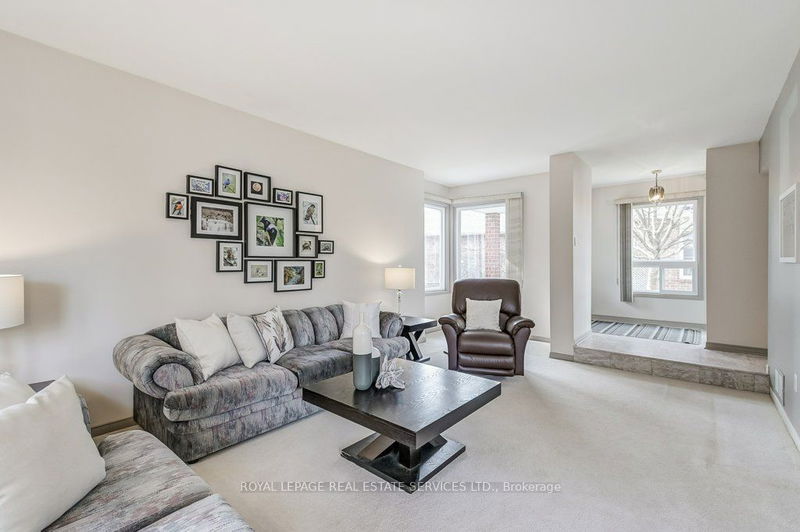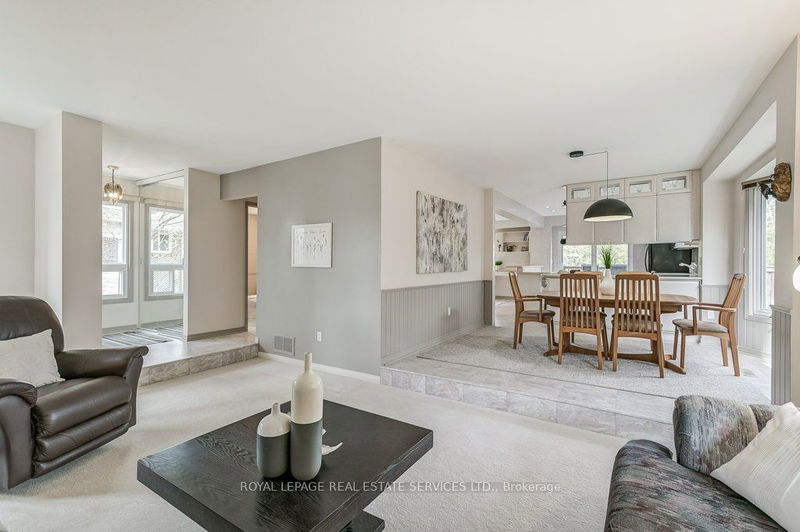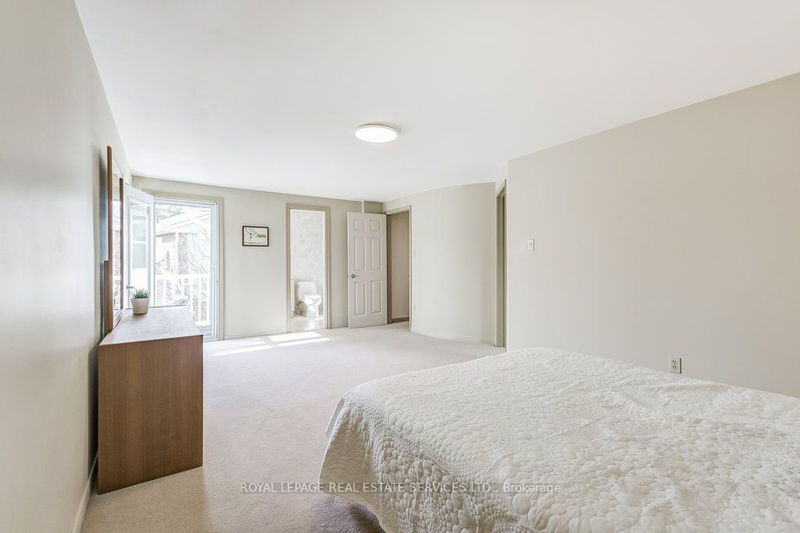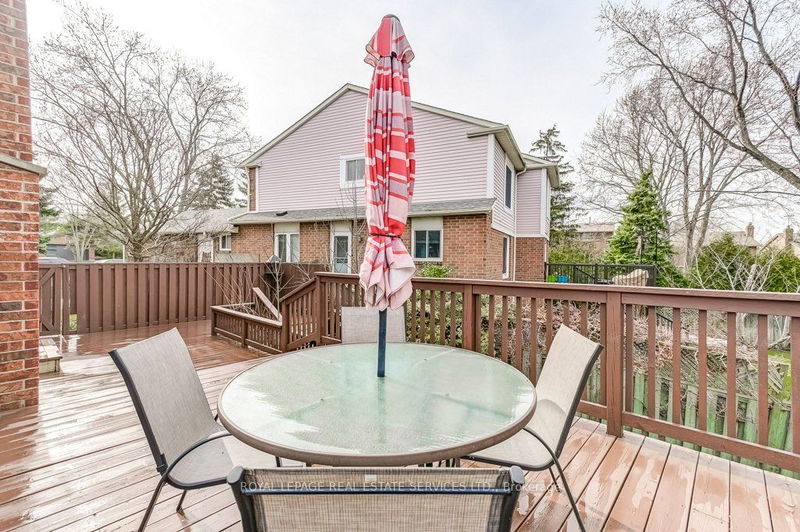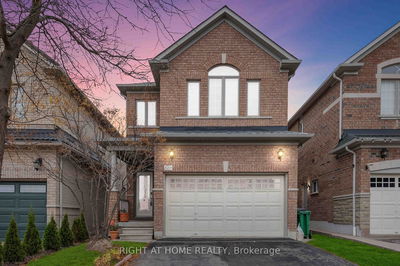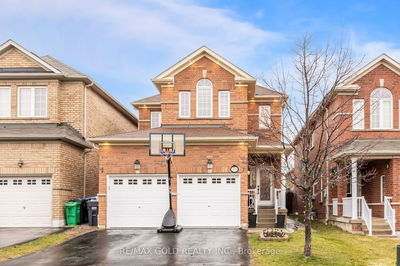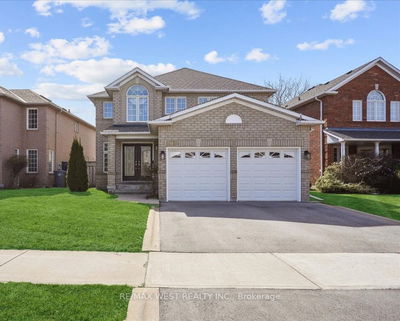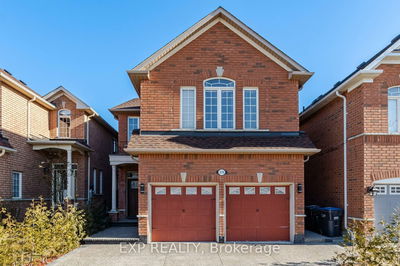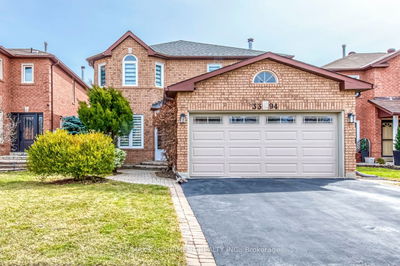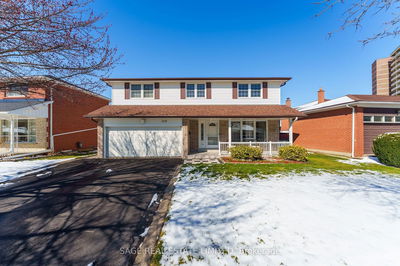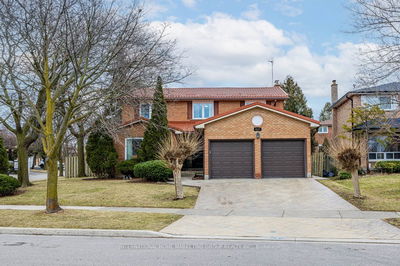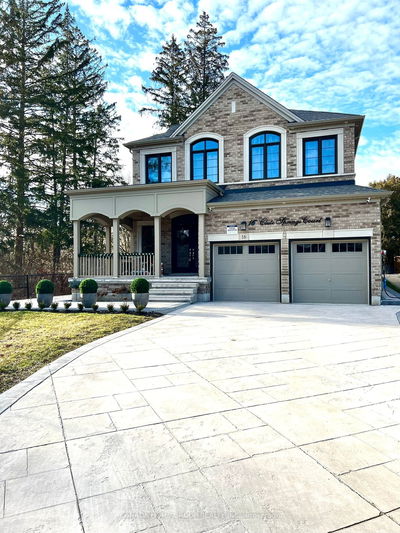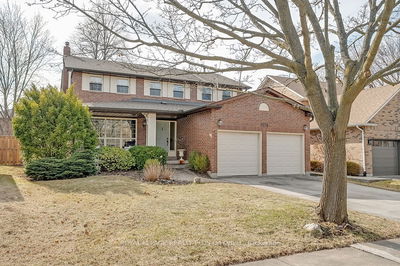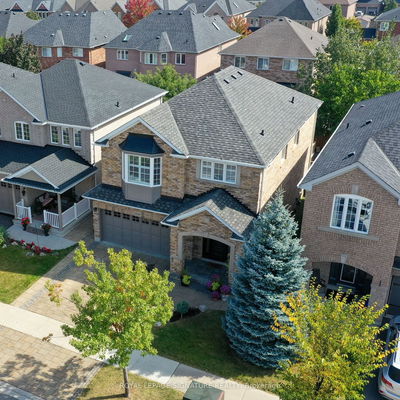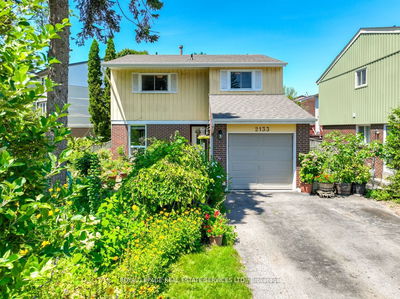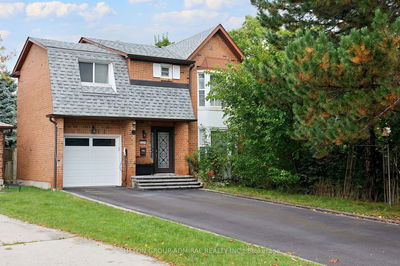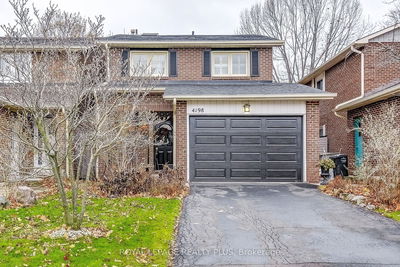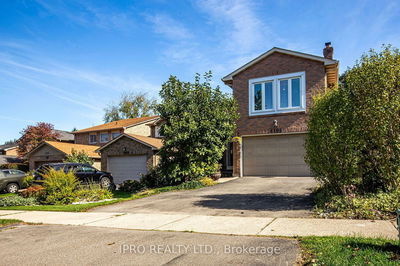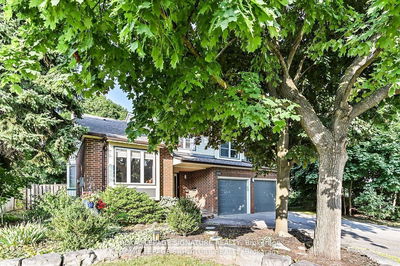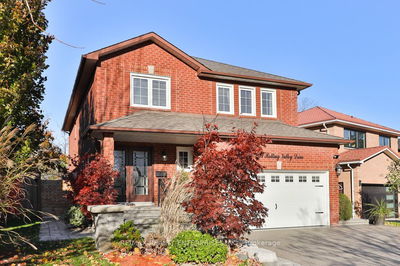Welcome to your dream Home! Nestled in the heart of Sawmill Valley, this spacious 4 + 1 bedroom, 3 1/2 bath family home beckons you with its proximity to elementary schools, shopping centers, Erin Mills Trail system, UTM, and more. Step inside to discover an airy, open-concept layout adorned with a modern custom kitchen, perfect for culinary adventures. Enjoy quality family time in the generously sized main floor family room with gas fireplace, or retreat to the fully finished walk-out basement for added relaxation. Outside, mature gardens offer a serene backdrop for outdoor gatherings on the large deck and leisurely strolls . Don't miss out on the opportunity to make this Meticulously maintained home filled with upgrades your Forever Home. On a private lot, large Deck with Electric Awning, Walkout Basement & Professionally Designed Kitchen featuring extra Deep Counters & cabinets, Primary ensuite with Wet Room and heated floors, walk out to Private Balcony.
详情
- 上市时间: Thursday, April 04, 2024
- 3D看房: View Virtual Tour for 4237 Trapper Crescent
- 城市: Mississauga
- 社区: Erin Mills
- 交叉路口: Folkway & Trapper
- 详细地址: 4237 Trapper Crescent, Mississauga, L5L 3A7, Ontario, Canada
- 客厅: Bow Window, O/Looks Dining, Broadloom
- 厨房: Breakfast Bar, Custom Backsplash, W/O To Deck
- 家庭房: B/I Desk, Gas Fireplace, O/Looks Backyard
- 挂盘公司: Royal Lepage Real Estate Services Ltd. - Disclaimer: The information contained in this listing has not been verified by Royal Lepage Real Estate Services Ltd. and should be verified by the buyer.





