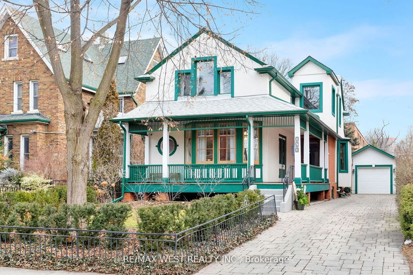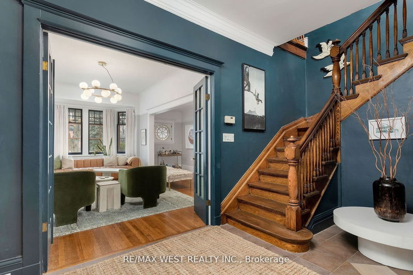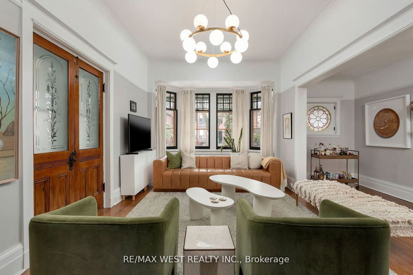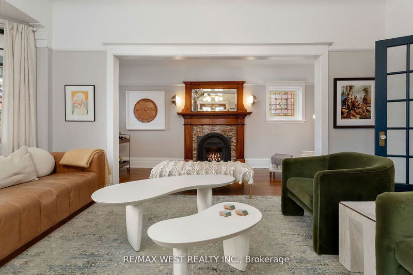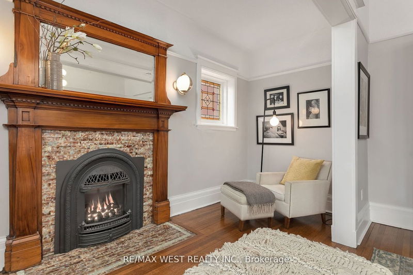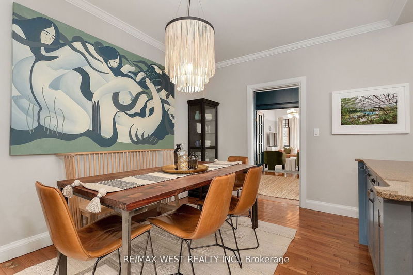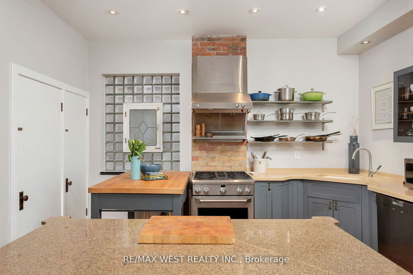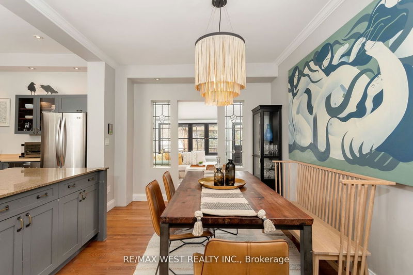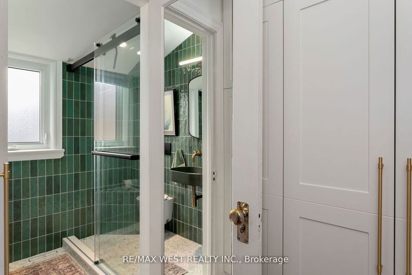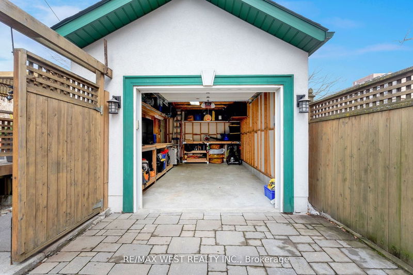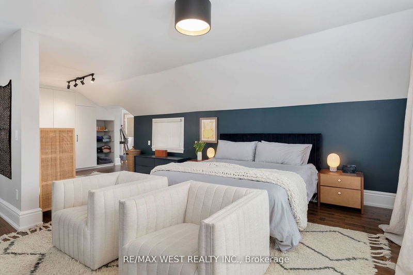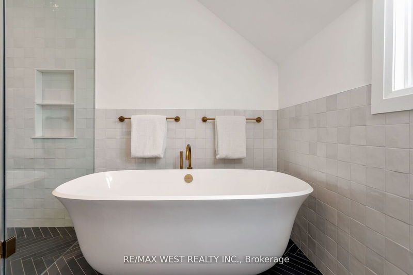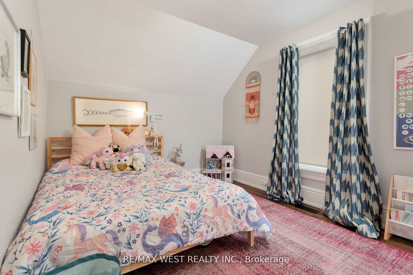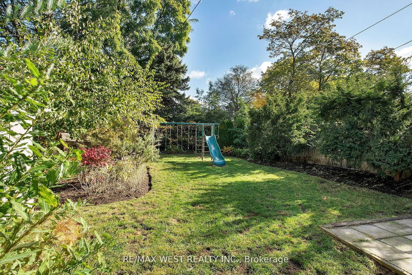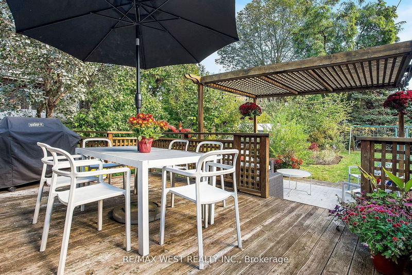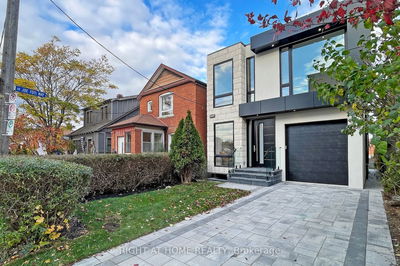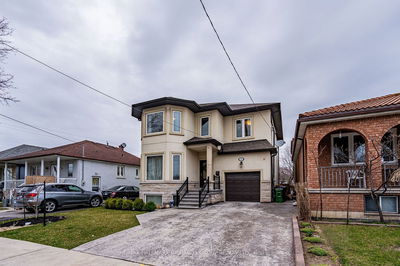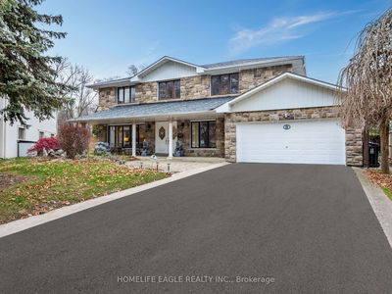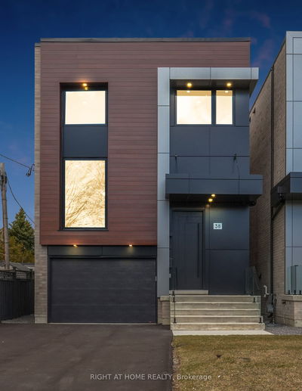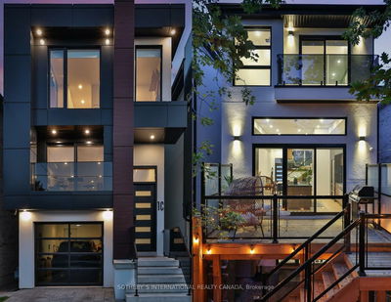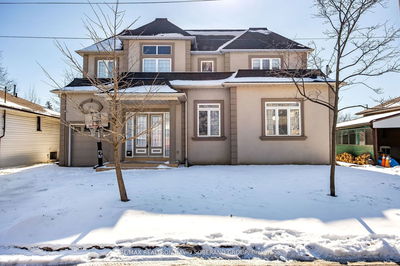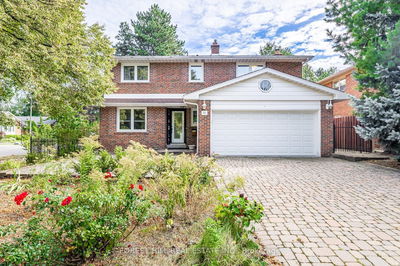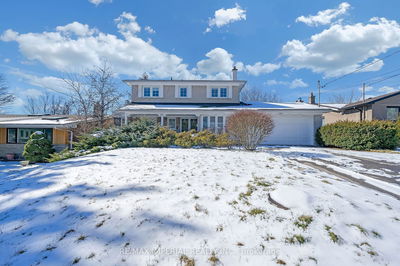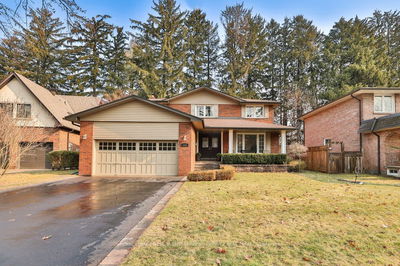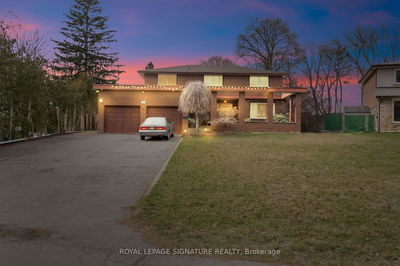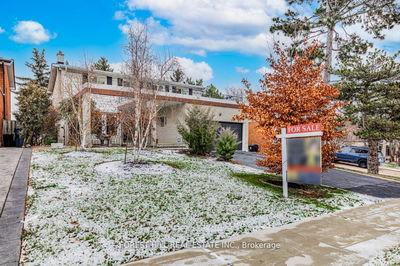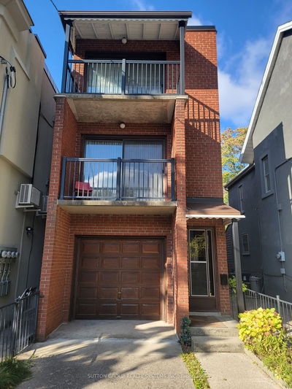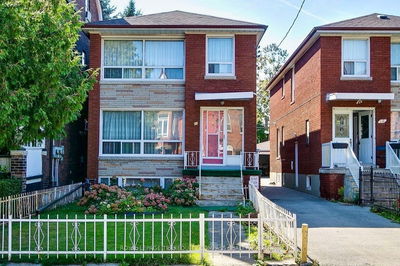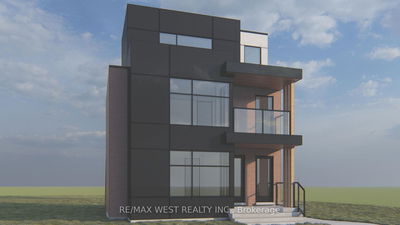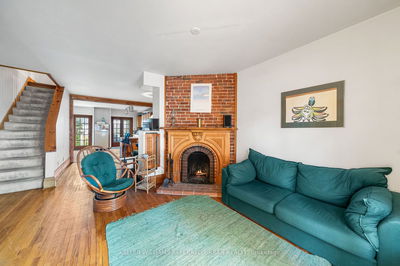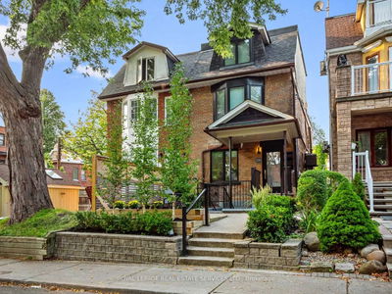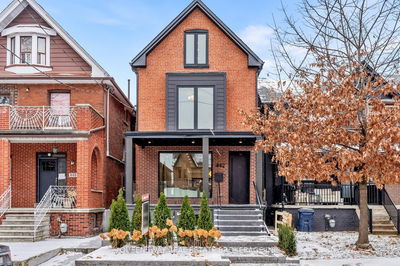Iconic Parkdale farmhouse on one of the areas best streets. Offering an outstanding 42x174 ft. lot with a private drive (parking for 5), as well as the impressive re-built garage.The sprawling main level boasts hardwood floors, a gracious living room with a beautifully detailed mantel & gas fireplace. Beyond the entrance way is the large eat-in chefs kitchen, with an abundance of storage & a large centre island. Fantastic for entertaining. The main floor also features an additional bedroom, a home office, & a renovated 3 piece bathroom (2023). Adjacent to the kitchen is the main floor family room with a walkout to the rear deck. Perfect for summer gatherings. The landscaped pool-sized yard will be the envy of all your gardening friends. Eligible for a garden suite (approx. 1300 sqft.) at the rear portion of the yard.The second floor is comprised of 3 bedrooms & a renovated 5 pc bathroom (2023). The expansive primary bedroom boasts 3 bright windows. Separate entrance to the basement....
详情
- 上市时间: Wednesday, April 03, 2024
- 城市: Toronto
- 社区: South Parkdale
- 交叉路口: Cowan & Queen St. W.
- 客厅: Hardwood Floor, Fireplace, Bow Window
- 厨房: Hardwood Floor, Stainless Steel Appl, Granite Counter
- 家庭房: Hardwood Floor, Large Window, W/O To Deck
- 挂盘公司: Re/Max West Realty Inc. - Disclaimer: The information contained in this listing has not been verified by Re/Max West Realty Inc. and should be verified by the buyer.


