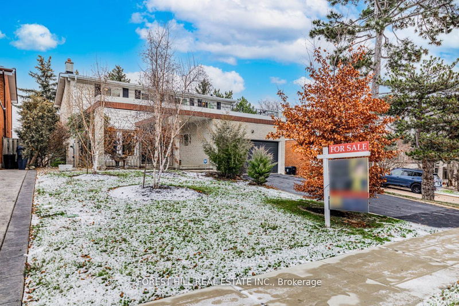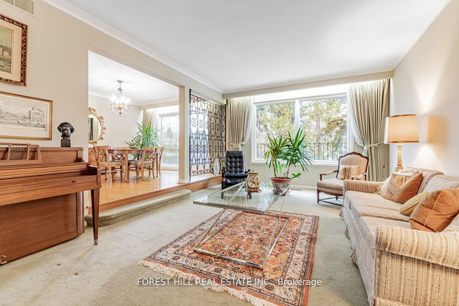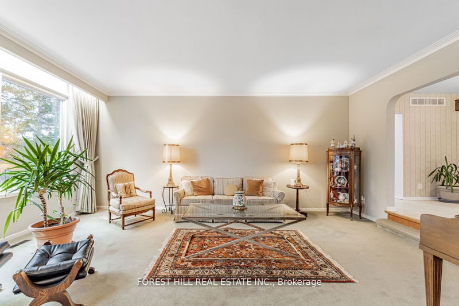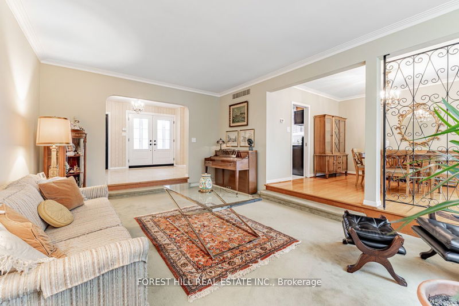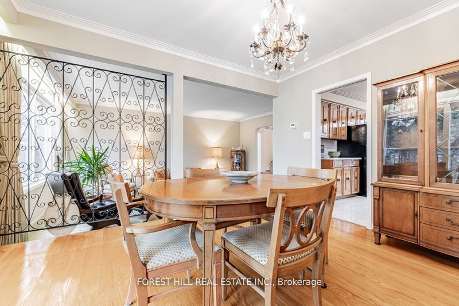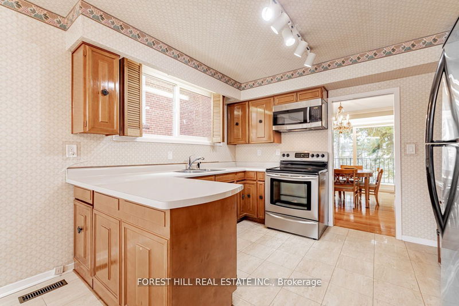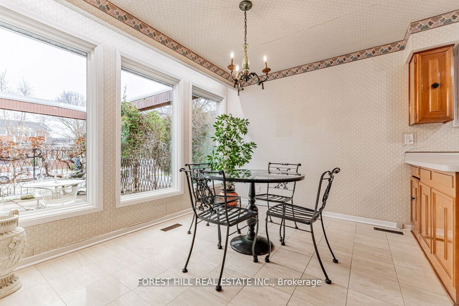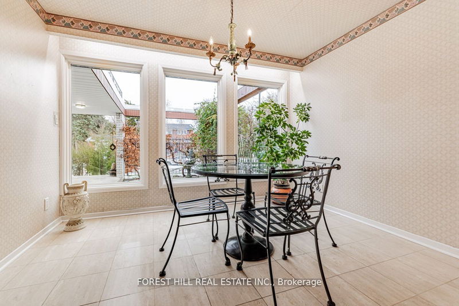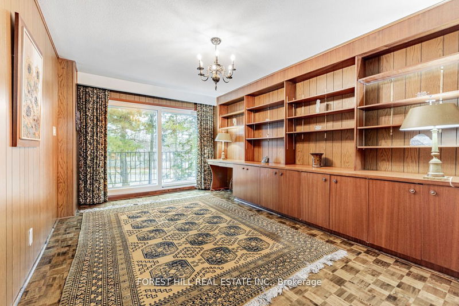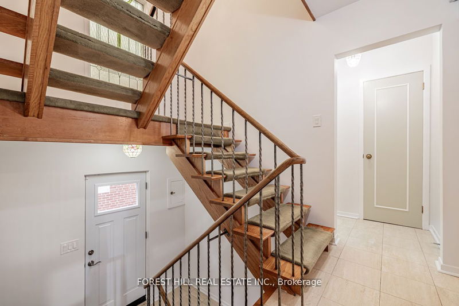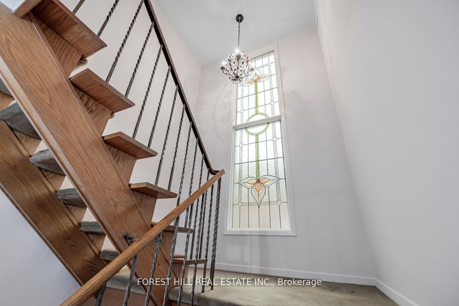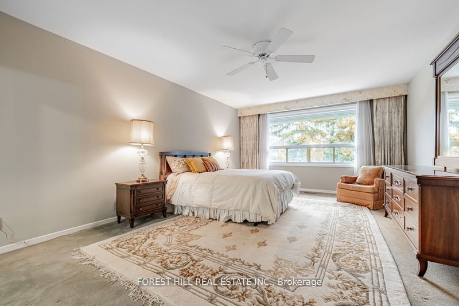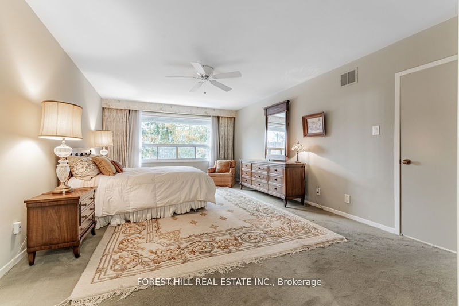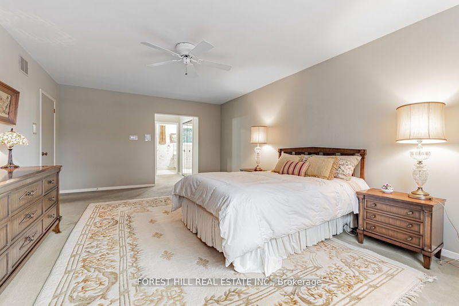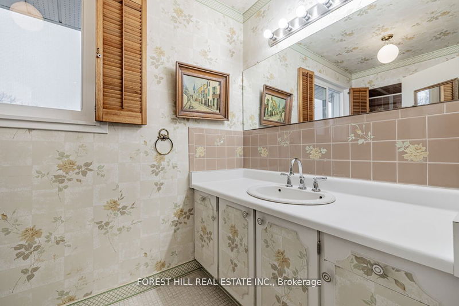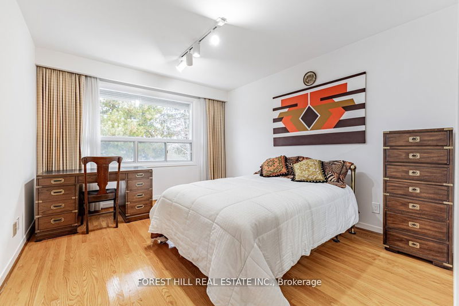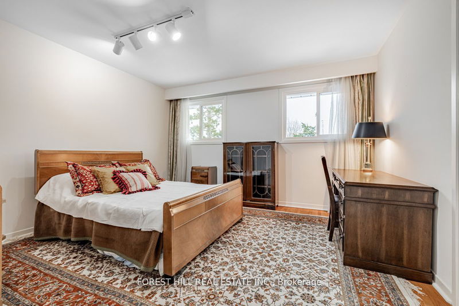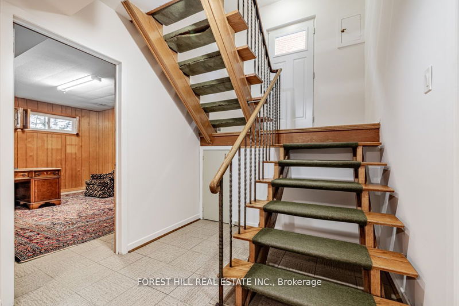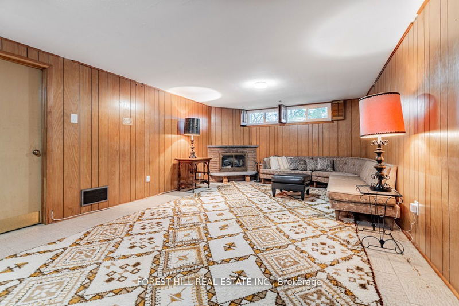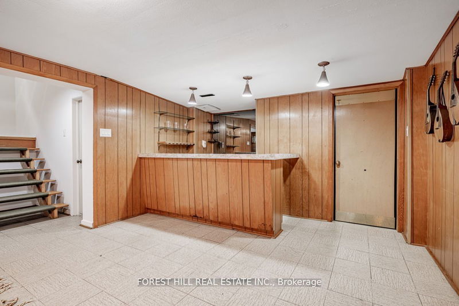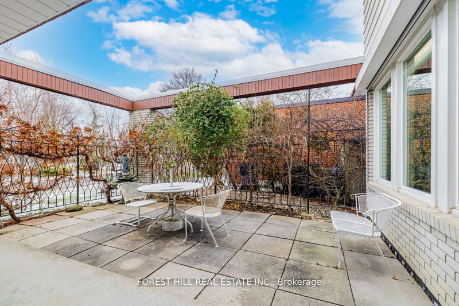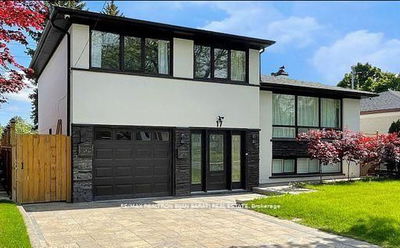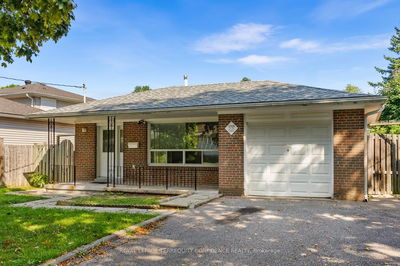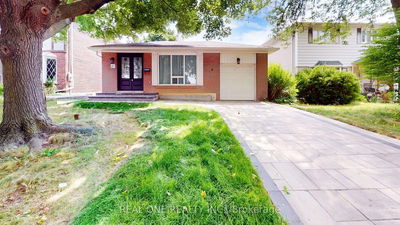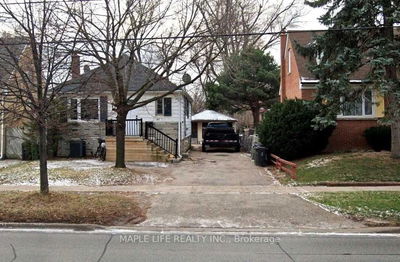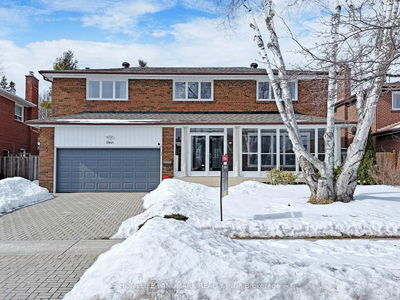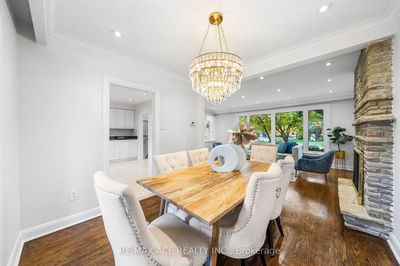**Desirable-Top Ranking School:Earl Haig Ss**Remarkable Executive Fam Hm(Greatly-Loved/Meticulously-Maintained By The ORIGINAL OWNER)*A Wonderful-Charming/Solid 2Storey Hm Situated In Prestigious Bayview Village Neghrd W/Unique/Cozy FRONT COURT YD/Garden *Featuring Large Foyer & Well-Proportioned Rms W/Flr-To-Ceiling Wnws Allowing Endless Flow of Natural Sunlits(Lr/Dr) & Nature-Views+Spacious Great Rm & Functional/Gourmet Kit/Brkfst Cmbd W/South View--Natural SunLits--Main Flr Laundry Rm Or Fam/Office*Exceptionally Spacious Prim Bedrm W/4Pcs Ensuite & All Good Sizes Of Bedrms W/Large Wnws**Hi Ceiling/Dried Bsmt W/Rec Rm+2Bedrms_Washrm & Wet Bar(Easily Converted To Potential Income Suite--Side Entrance To Access To Bsmt)**Lots Of Storage Area*
详情
- 上市时间: Tuesday, February 06, 2024
- 3D看房: View Virtual Tour for 56 Knollview Crescent
- 城市: Toronto
- 社区: Bayview Village
- 交叉路口: E.Bayview/S.Finch/W.Page
- 详细地址: 56 Knollview Crescent, Toronto, M2K 2E2, Ontario, Canada
- 客厅: Large Window, Sunken Room, Open Concept
- 厨房: Eat-In Kitchen, Marble Floor, Indirect Lights
- 家庭房: Sliding Doors, B/I Shelves, O/Looks Garden
- 挂盘公司: Forest Hill Real Estate Inc. - Disclaimer: The information contained in this listing has not been verified by Forest Hill Real Estate Inc. and should be verified by the buyer.

