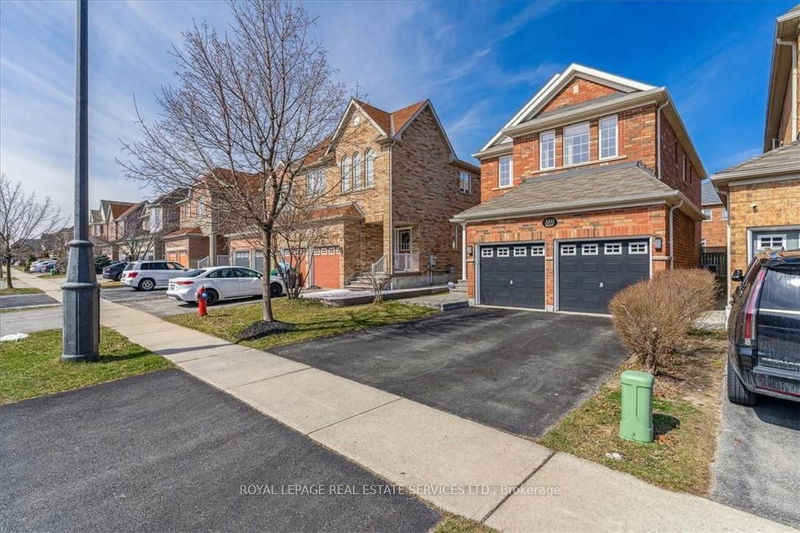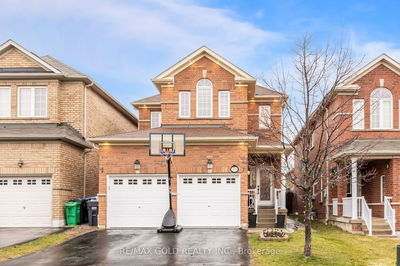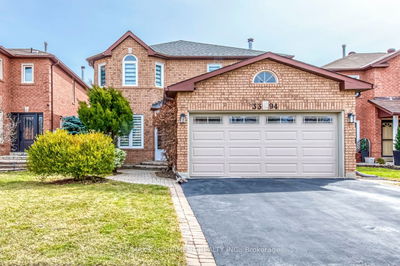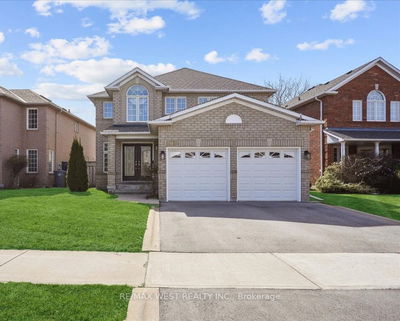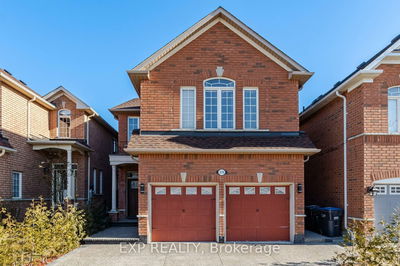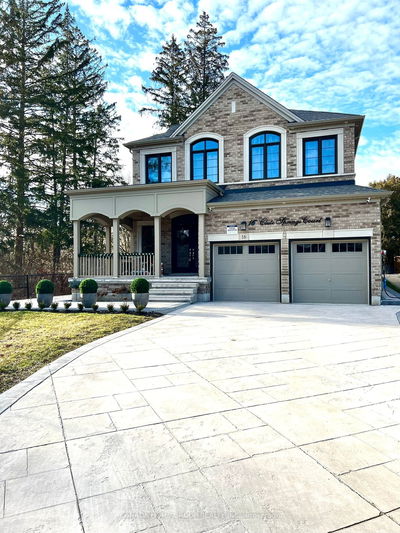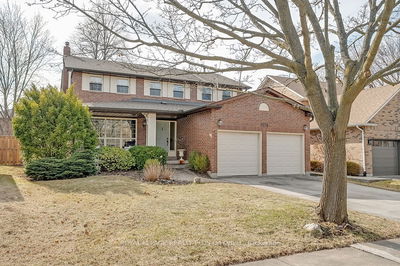Welcome to your dream home in the sought-after neighbourhood of Churchill Meadows. Walk in to beautiful hardwood floors on the main and upper level. The gourmet kitchen is equipped with stainless steel appliances, granite countertops, and a tiled backsplash. Upstairs, you'll find four generously sized bedrooms and the laundry room for added convenience. The master suite has a walk-in closet and a spa-like ensuite bathroom featuring a luxurious soaking tub and a separate glass-enclosed shower. Descend into the professionally finished basement, where you'll discover a versatile space that's perfect for a home theater or recreation room with professionally installed speakers and a well appointed kitchenette. Finally, venture outside where the professionally installed concrete landscaping adorns both the front and backyard. This home is minutes away from top-rated schools, parks and shopping with easy access to Hwy's & public transit. Schedule your showing today!
详情
- 上市时间: Wednesday, April 03, 2024
- 3D看房: View Virtual Tour for 3331 Ruth Fertel Drive
- 城市: Mississauga
- 社区: Churchill Meadows
- 交叉路口: Tenth Line W & Tacc Drive
- 详细地址: 3331 Ruth Fertel Drive, Mississauga, L5M 0H5, Ontario, Canada
- 客厅: Hardwood Floor, Pot Lights
- 厨房: Tile Floor, Granite Counter, B/I Dishwasher
- 家庭房: Fireplace, Hardwood Floor
- 挂盘公司: Royal Lepage Real Estate Services Ltd. - Disclaimer: The information contained in this listing has not been verified by Royal Lepage Real Estate Services Ltd. and should be verified by the buyer.


