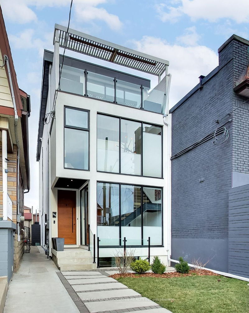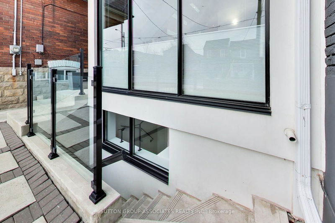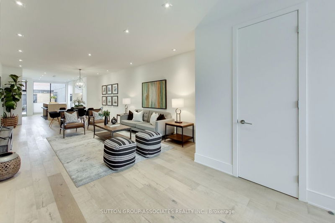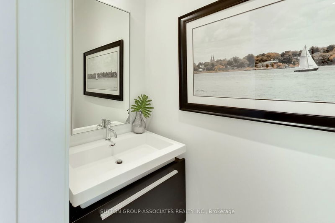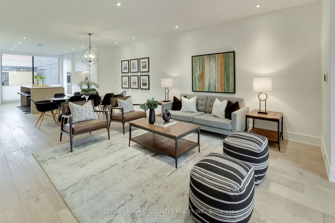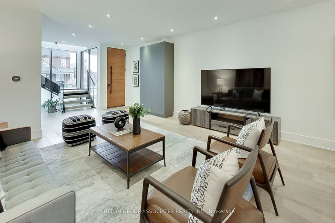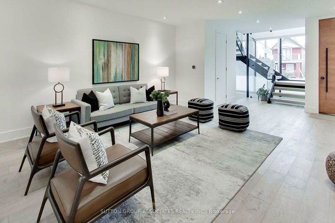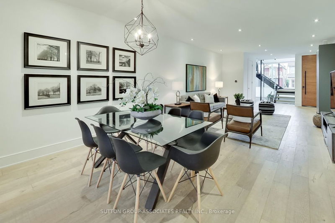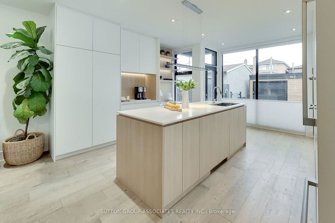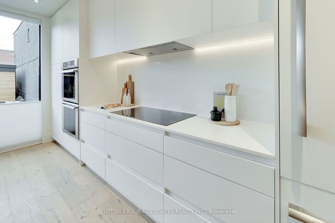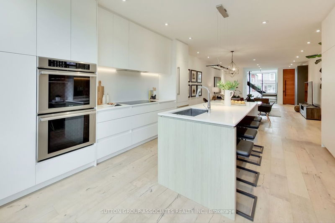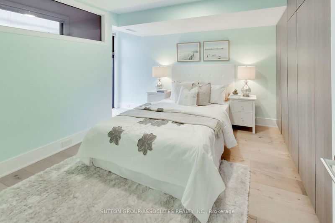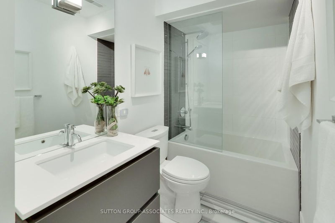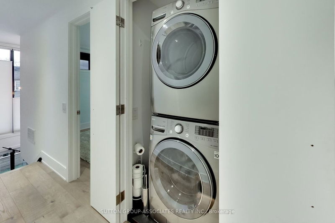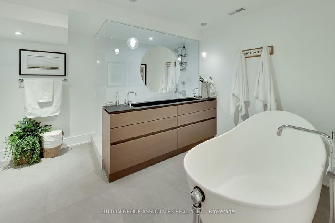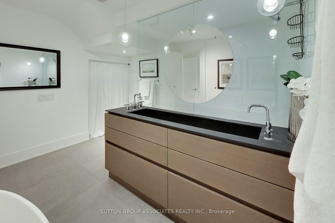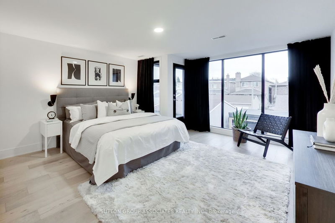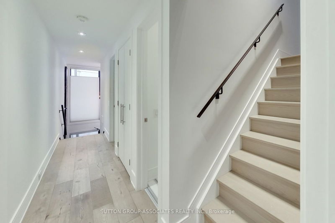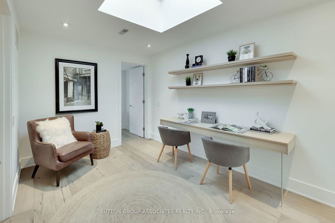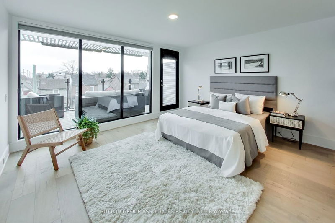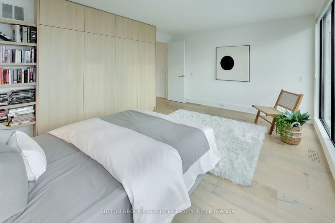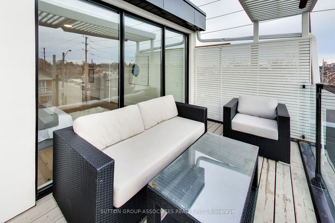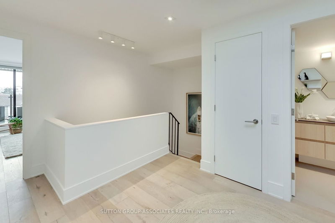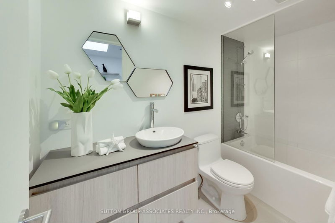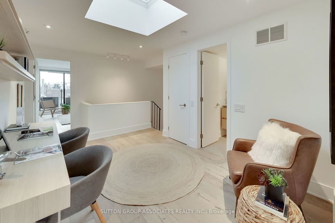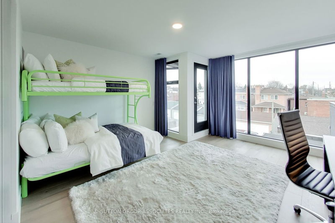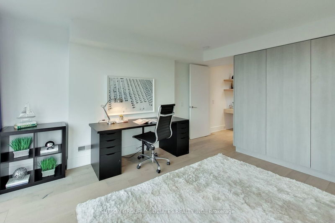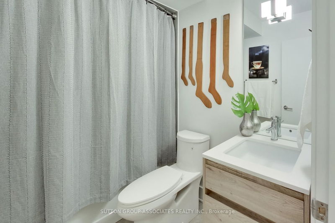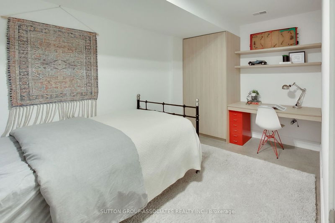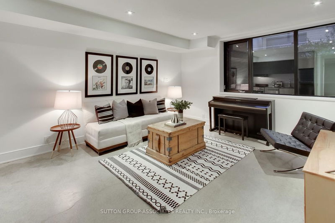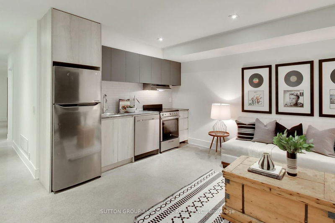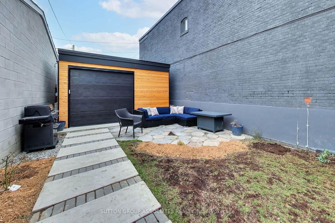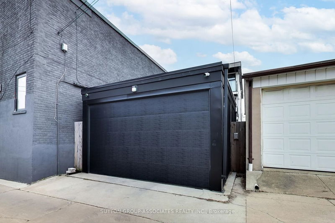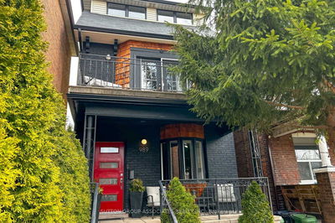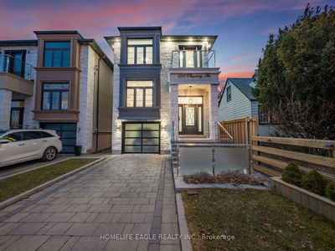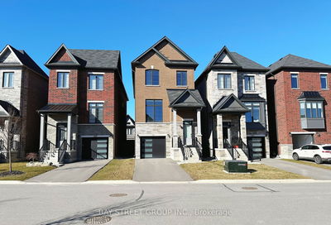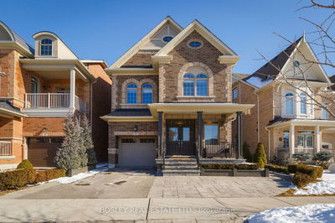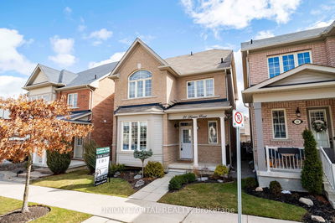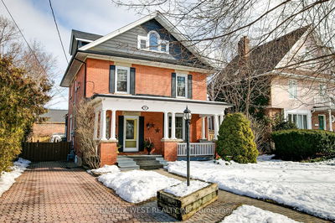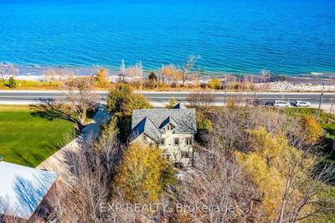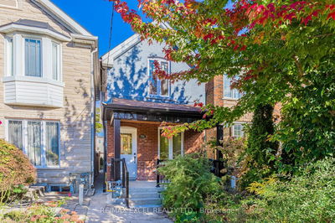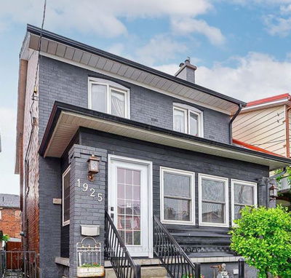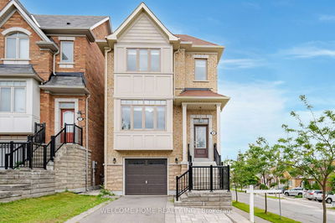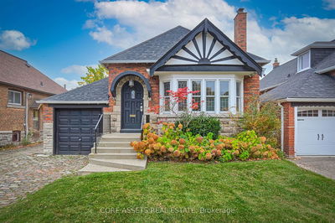This 3-storey marvel is a unique architectural space for the buyer who dreams of the best! Soaring ceilings hover over the main floor weaving luxurious materials to create a strikingly modern home. Floor to ceiling windows stream light throughout, sleek glass accents & wide-plank hardwood floors elevate the space. Open-concept main floor includes a chefs dream kitchen featuring Caesar stone countertops, a large center island, custom upper and lower cabinets & a walkout to a secluded private garden. Luxurious primary bedroom has a private balcony, a five-piece en-suite with a massive soaker tub. The 3rd floor offers versatility with a spacious den ideal for an office or gym, and two more bedrooms. The basement boasts over 8-foot ceiling & features a fully equipped space with a den/office, a four-piece bathroom, and a kitchen - a perfect space for guests or rental income. Situated just a stones throw away from Oakwood Village and popular eateries such as Primrose Bagels, DAM Sandwiches, and Rebozos Taqueria.
详情
- 上市时间: Tuesday, April 02, 2024
- 城市: Toronto
- 社区: Caledonia-Fairbank
- 交叉路口: Dufferin & Rogers
- 详细地址: 245 Earlscourt Avenue, Toronto, M6E 4B7, Ontario, Canada
- 客厅: Hardwood Floor, Combined W/Dining, Pot Lights
- 厨房: Stone Counter, Breakfast Bar, W/O To Yard
- 客厅: Combined W/厨房, Pot Lights, Above Grade Window
- 厨房: Combined W/Living, Stainless Steel Appl, Pot Lights
- 挂盘公司: Sutton Group-Associates Realty Inc. - Disclaimer: The information contained in this listing has not been verified by Sutton Group-Associates Realty Inc. and should be verified by the buyer.

